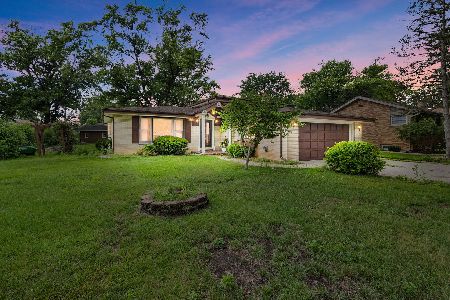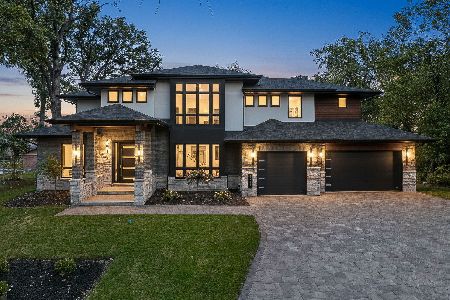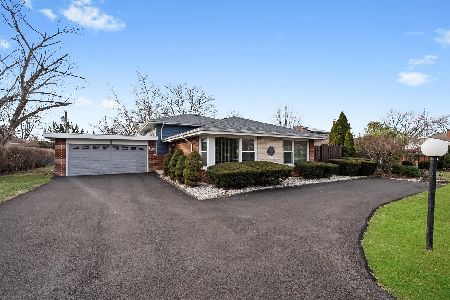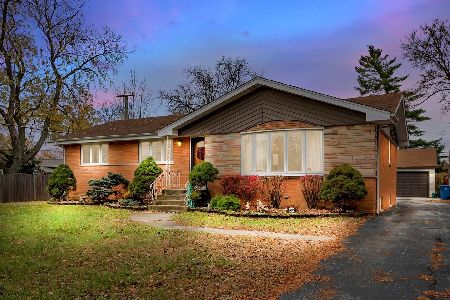12947 Seneca Road, Palos Heights, Illinois 60463
$360,000
|
Sold
|
|
| Status: | Closed |
| Sqft: | 2,588 |
| Cost/Sqft: | $145 |
| Beds: | 4 |
| Baths: | 3 |
| Year Built: | 1975 |
| Property Taxes: | $7,620 |
| Days On Market: | 3592 |
| Lot Size: | 0,25 |
Description
The one you have been waiting for... 1,850 s/f on 1st FL & 1,250 s/f on 2nd FL make this the perfect home for a large family or those who like to entertain. Check out the room sizes! HOT ISHNALA location close to Blue Ribbon Schools, Transportation, Shopping & Nature Trails. Several upgrades in the past 10 years including Kitchen & Baths, Granite Counters, Ceramic Floors, Lighting, Levolor Cellular Shades, Crown Molding, Roof, Hot Water Tank & Whole House Generator. Dual Family Rooms, each w/Fireplace & complete with a Wet Bar, give you 940s/f to easily host family events. Hardwood Floors through-out & 730 s/f Finished Basement/Rec Rm for peace & quiet from the kids. Basement Storage, 2-Car Garage & 10x10 Storage Shed in Large Fenced Yard w/Cement Patio & Lawn Sprinkler System. PALOS SCHOOLS & Bike/Walking Nature Trails right out your rear gate.
Property Specifics
| Single Family | |
| — | |
| Tudor | |
| 1975 | |
| Partial | |
| ENGLISH TUDOR | |
| No | |
| 0.25 |
| Cook | |
| Ishnala | |
| 0 / Not Applicable | |
| None | |
| Lake Michigan | |
| Public Sewer | |
| 09170515 | |
| 23362150100000 |
Nearby Schools
| NAME: | DISTRICT: | DISTANCE: | |
|---|---|---|---|
|
Grade School
Palos East Elementary School |
118 | — | |
|
Middle School
Palos South Middle School |
118 | Not in DB | |
|
High School
Amos Alonzo Stagg High School |
230 | Not in DB | |
Property History
| DATE: | EVENT: | PRICE: | SOURCE: |
|---|---|---|---|
| 26 Aug, 2016 | Sold | $360,000 | MRED MLS |
| 6 Jul, 2016 | Under contract | $375,000 | MRED MLS |
| — | Last price change | $375,900 | MRED MLS |
| 19 Mar, 2016 | Listed for sale | $379,900 | MRED MLS |
Room Specifics
Total Bedrooms: 4
Bedrooms Above Ground: 4
Bedrooms Below Ground: 0
Dimensions: —
Floor Type: Hardwood
Dimensions: —
Floor Type: Carpet
Dimensions: —
Floor Type: Carpet
Full Bathrooms: 3
Bathroom Amenities: Whirlpool
Bathroom in Basement: 0
Rooms: Foyer,Great Room,Recreation Room
Basement Description: Finished
Other Specifics
| 2 | |
| Concrete Perimeter | |
| Asphalt,Circular | |
| Patio | |
| Landscaped | |
| 85 X 130 | |
| — | |
| Full | |
| Bar-Wet, Hardwood Floors, First Floor Laundry | |
| Double Oven, Range, Microwave, Dishwasher, Refrigerator, Bar Fridge, Washer, Dryer, Disposal | |
| Not in DB | |
| Street Paved | |
| — | |
| — | |
| Gas Log, Gas Starter, Includes Accessories |
Tax History
| Year | Property Taxes |
|---|---|
| 2016 | $7,620 |
Contact Agent
Nearby Similar Homes
Nearby Sold Comparables
Contact Agent
Listing Provided By
Realty Executives New Image











