1295 Burke Lane, South Elgin, Illinois 60177
$294,000
|
Sold
|
|
| Status: | Closed |
| Sqft: | 1,734 |
| Cost/Sqft: | $173 |
| Beds: | 3 |
| Baths: | 3 |
| Year Built: | 1996 |
| Property Taxes: | $7,214 |
| Days On Market: | 1545 |
| Lot Size: | 0,00 |
Description
Charming 2 story home in Frendly Neighborhood. Recently Painted throughout, and new carpet in lower level. Crown molding throughout !st floor, oak flooring throughout 1st floor living area. Great kitchen with island and sliders to backyard and stamped concrete patio. Brand new washer and dryer included. The shed in backyard is also included. A lot of room for the money.
Property Specifics
| Single Family | |
| — | |
| — | |
| 1996 | |
| Partial | |
| CELEBRATION | |
| No | |
| — |
| Kane | |
| Heartland Meadows | |
| — / Not Applicable | |
| None | |
| Public | |
| Public Sewer | |
| 11262859 | |
| 0627353006 |
Nearby Schools
| NAME: | DISTRICT: | DISTANCE: | |
|---|---|---|---|
|
Grade School
Fox Meadow Elementary School |
46 | — | |
|
Middle School
Kenyon Woods Middle School |
46 | Not in DB | |
|
High School
South Elgin High School |
46 | Not in DB | |
Property History
| DATE: | EVENT: | PRICE: | SOURCE: |
|---|---|---|---|
| 28 Dec, 2021 | Sold | $294,000 | MRED MLS |
| 11 Nov, 2021 | Under contract | $299,900 | MRED MLS |
| 3 Nov, 2021 | Listed for sale | $299,900 | MRED MLS |
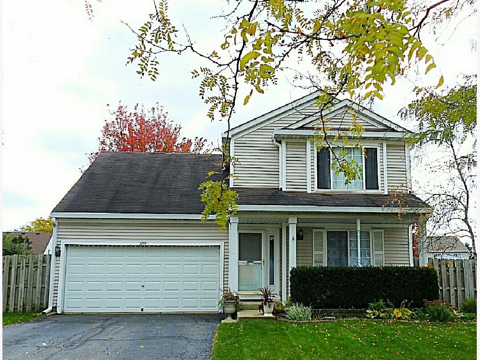
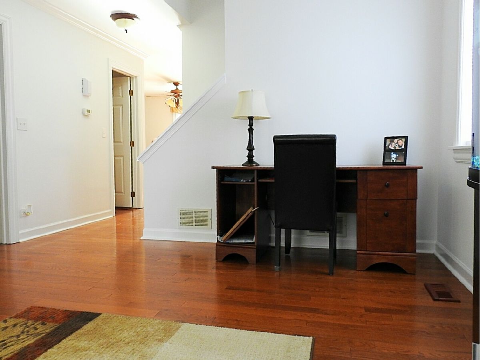

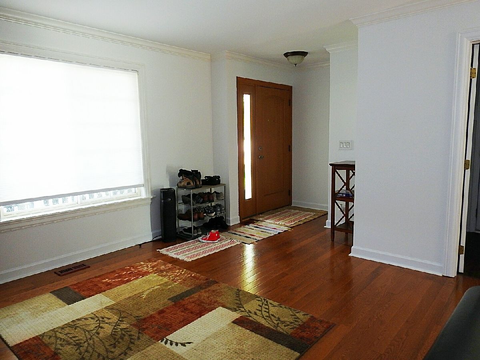
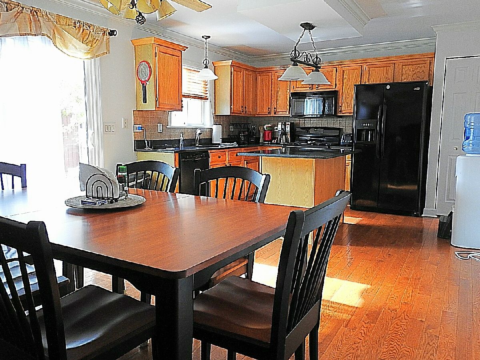
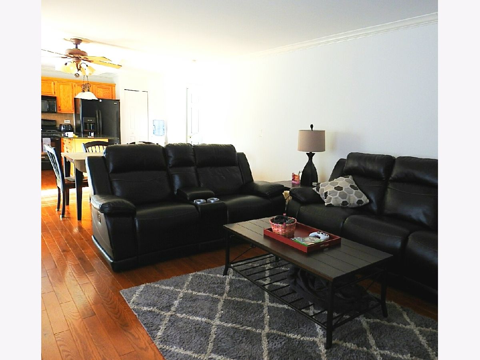
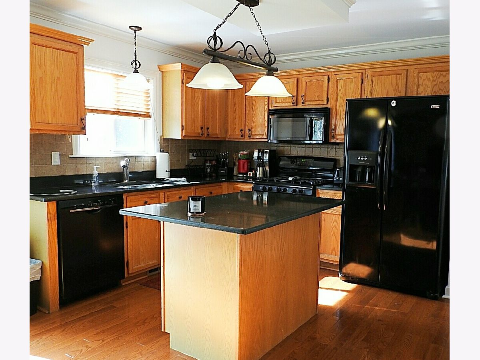
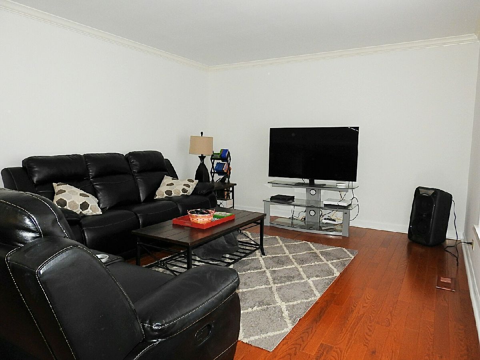
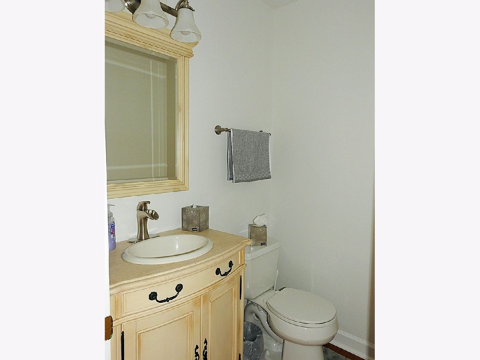
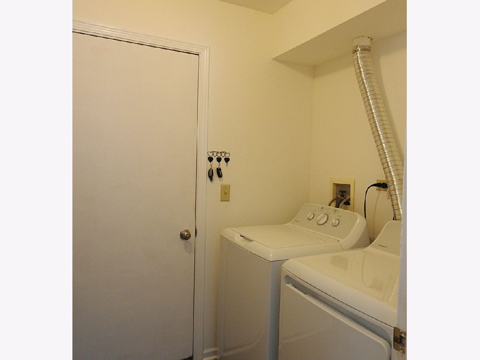
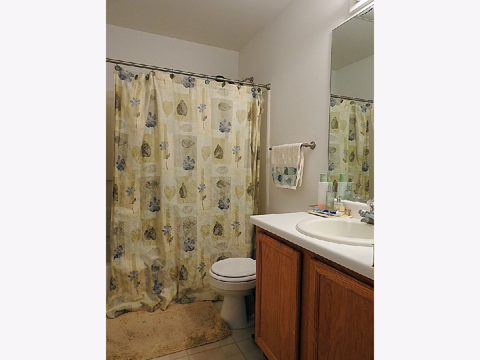
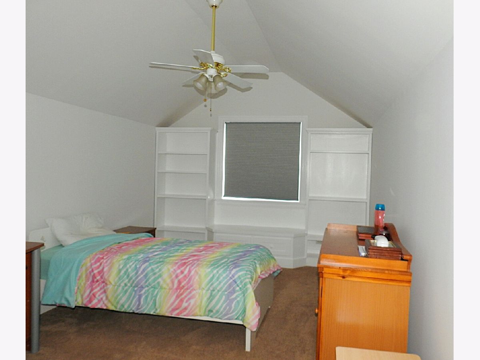

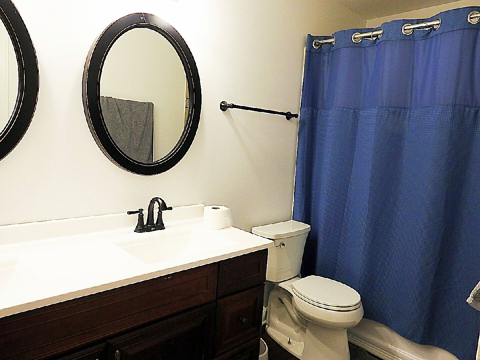
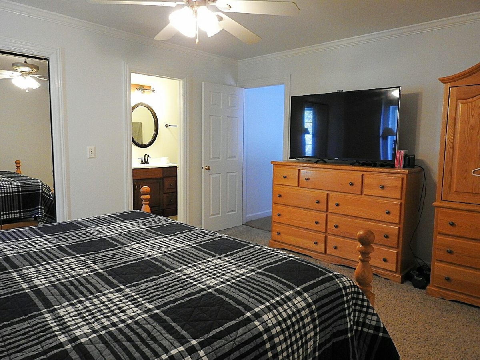
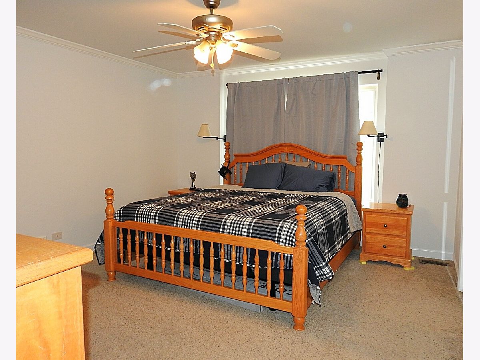
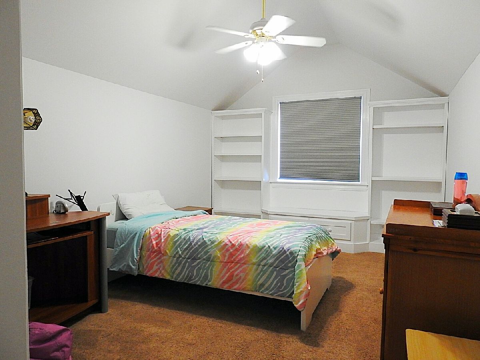
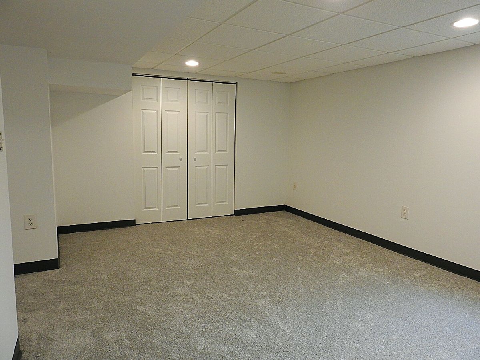
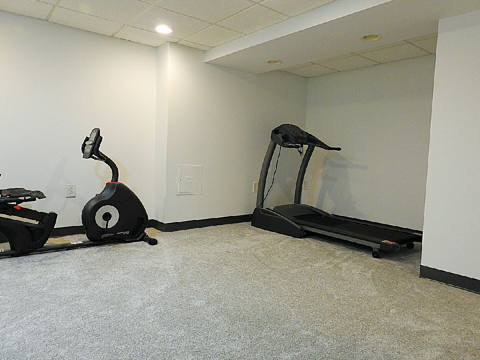
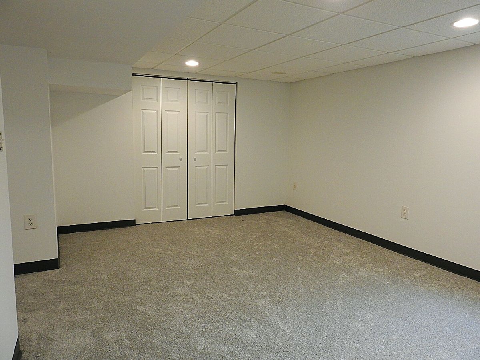
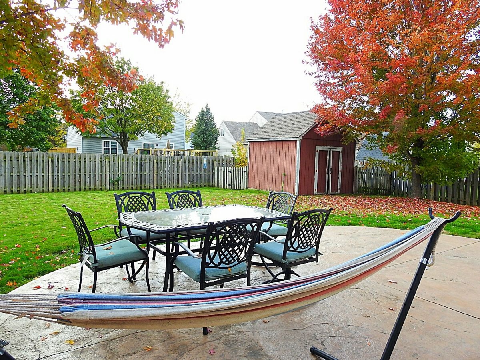
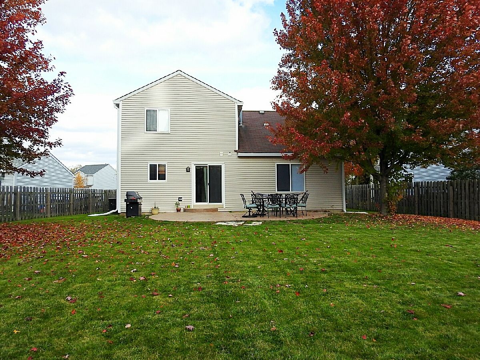
Room Specifics
Total Bedrooms: 4
Bedrooms Above Ground: 3
Bedrooms Below Ground: 1
Dimensions: —
Floor Type: Carpet
Dimensions: —
Floor Type: Carpet
Dimensions: —
Floor Type: Carpet
Full Bathrooms: 3
Bathroom Amenities: —
Bathroom in Basement: 0
Rooms: Recreation Room,Family Room
Basement Description: Partially Finished
Other Specifics
| 2 | |
| — | |
| — | |
| — | |
| — | |
| 96 X 84 | |
| — | |
| Full | |
| — | |
| Range, Portable Dishwasher, Refrigerator, Washer, Dryer, Disposal | |
| Not in DB | |
| — | |
| — | |
| — | |
| — |
Tax History
| Year | Property Taxes |
|---|---|
| 2021 | $7,214 |
Contact Agent
Nearby Similar Homes
Nearby Sold Comparables
Contact Agent
Listing Provided By
Parade of Homes, Inc.








