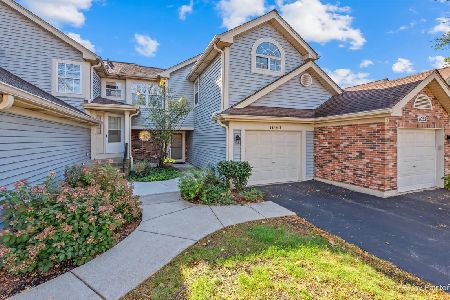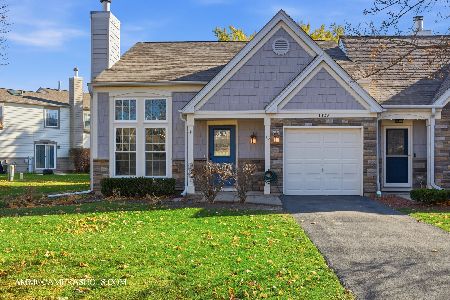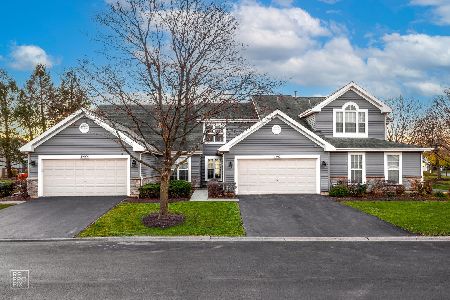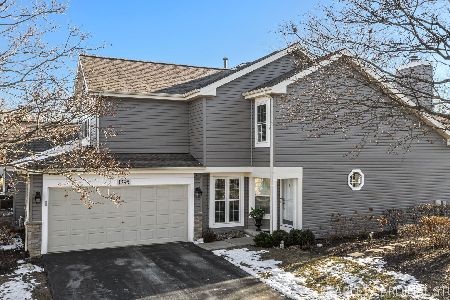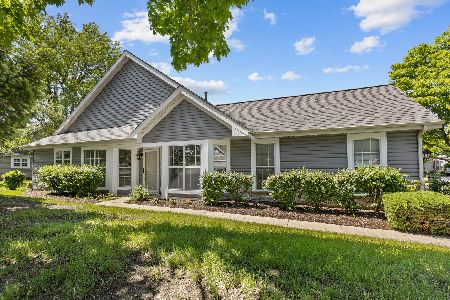1295 Lake Shore Drive, Carol Stream, Illinois 60188
$180,000
|
Sold
|
|
| Status: | Closed |
| Sqft: | 1,605 |
| Cost/Sqft: | $118 |
| Beds: | 2 |
| Baths: | 3 |
| Year Built: | 1989 |
| Property Taxes: | $5,732 |
| Days On Market: | 4261 |
| Lot Size: | 0,00 |
Description
Large desirable end unit on quiet cul-de-sac~Bright open floor plan~Delightful Entry w/powder rm~Spacious Kitchen w/newer appliances, walk-in pantry, & bright breakfast area~Lovely Din rm w/SGD to private patio~Fabulous 2Sty Great room w/centered FP flanked by stylish windows & four newer skylights~Multipurpose Loft area~2nd Bedrm & hall Bath~Cathedral MBR suite has generous WIC, jet tub, & sep shower~steps to lake!
Property Specifics
| Condos/Townhomes | |
| 2 | |
| — | |
| 1989 | |
| None | |
| AINSLEY | |
| No | |
| — |
| Du Page | |
| Bennington On The Lake | |
| 214 / Monthly | |
| Insurance,Exterior Maintenance,Lawn Care,Snow Removal | |
| Lake Michigan | |
| Public Sewer | |
| 08585111 | |
| 0124127063 |
Nearby Schools
| NAME: | DISTRICT: | DISTANCE: | |
|---|---|---|---|
|
Grade School
Heritage Lakes Elementary School |
93 | — | |
|
Middle School
Jay Stream Middle School |
93 | Not in DB | |
|
High School
Glenbard North High School |
87 | Not in DB | |
Property History
| DATE: | EVENT: | PRICE: | SOURCE: |
|---|---|---|---|
| 6 May, 2010 | Sold | $201,500 | MRED MLS |
| 12 Mar, 2010 | Under contract | $209,900 | MRED MLS |
| — | Last price change | $214,000 | MRED MLS |
| 2 Jan, 2010 | Listed for sale | $214,000 | MRED MLS |
| 20 Jun, 2014 | Sold | $180,000 | MRED MLS |
| 28 Apr, 2014 | Under contract | $189,900 | MRED MLS |
| 13 Apr, 2014 | Listed for sale | $189,900 | MRED MLS |
| 28 Mar, 2025 | Sold | $340,500 | MRED MLS |
| 2 Feb, 2025 | Under contract | $335,000 | MRED MLS |
| 30 Jan, 2025 | Listed for sale | $335,000 | MRED MLS |
Room Specifics
Total Bedrooms: 2
Bedrooms Above Ground: 2
Bedrooms Below Ground: 0
Dimensions: —
Floor Type: Carpet
Full Bathrooms: 3
Bathroom Amenities: Whirlpool,Separate Shower,Double Sink
Bathroom in Basement: 0
Rooms: Breakfast Room,Foyer,Loft
Basement Description: None
Other Specifics
| 2 | |
| Concrete Perimeter | |
| Asphalt,Side Drive | |
| Patio, Storms/Screens, End Unit | |
| Cul-De-Sac,Water View | |
| 5539 SQ FT | |
| — | |
| Full | |
| Vaulted/Cathedral Ceilings, Skylight(s), First Floor Laundry | |
| Range, Microwave, Dishwasher, Refrigerator, Washer, Dryer, Disposal | |
| Not in DB | |
| — | |
| — | |
| Park | |
| Gas Log, Gas Starter |
Tax History
| Year | Property Taxes |
|---|---|
| 2010 | $5,337 |
| 2014 | $5,732 |
| 2025 | $6,431 |
Contact Agent
Nearby Similar Homes
Nearby Sold Comparables
Contact Agent
Listing Provided By
Platinum Partners Realtors

