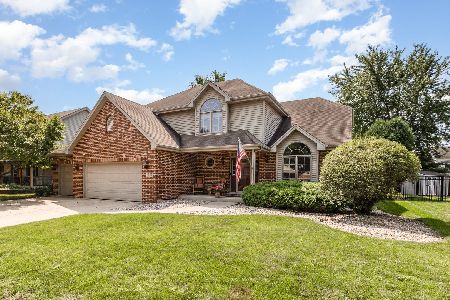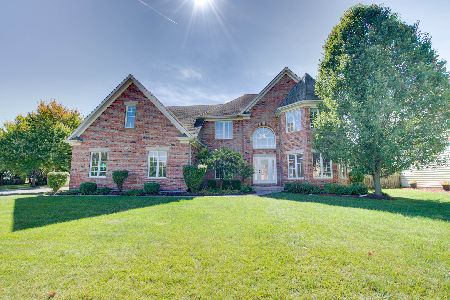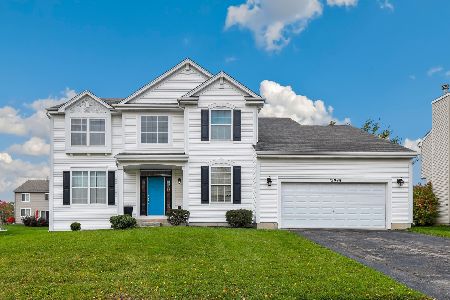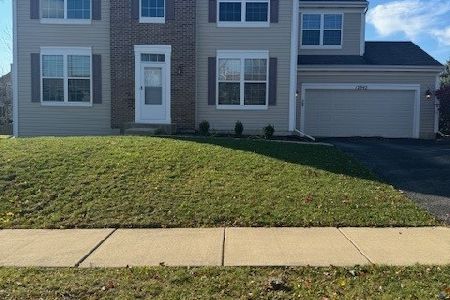12952 Parterre Place, Plainfield, Illinois 60585
$290,000
|
Sold
|
|
| Status: | Closed |
| Sqft: | 2,080 |
| Cost/Sqft: | $142 |
| Beds: | 3 |
| Baths: | 3 |
| Year Built: | 2005 |
| Property Taxes: | $6,372 |
| Days On Market: | 2794 |
| Lot Size: | 0,00 |
Description
WOW!!! Welcome home to Tuttle Estates!! 2 story foyer with wood floors and 9ft. ceilings welcome you!!! Large dining room!! HUGE FRESHLY PAINTED Living/Family rooms within an OPEN floor plan and fireplace!! LOTS of counter space in generous kitchen with SS appliances!! HUGE finished basement is perfect for entertaining and offers children's clubhouse. PLENTY of storage too!! Master suite with walk-in closet and en suite with raised dual vanity, separate shower, and soaking tub. Generous secondary bedrooms. Convenient 2nd floor laundry!! 6 panel doors!! HUGE yard with large patio perfect for entertaining THIS SUMMER!!! Enjoy this great location on the North side of Plainfield with easy access to expressway, shopping, and close to schools!!! It's ALL here!! Welcome Home!!
Property Specifics
| Single Family | |
| — | |
| Traditional | |
| 2005 | |
| Full | |
| ALYSSUM | |
| No | |
| — |
| Will | |
| Tuttle Estates | |
| 180 / Annual | |
| None | |
| Lake Michigan | |
| Public Sewer, Sewer-Storm | |
| 09969037 | |
| 0701321070310000 |
Nearby Schools
| NAME: | DISTRICT: | DISTANCE: | |
|---|---|---|---|
|
Grade School
Walkers Grove Elementary School |
202 | — | |
|
Middle School
Ira Jones Middle School |
202 | Not in DB | |
|
High School
Plainfield North High School |
202 | Not in DB | |
Property History
| DATE: | EVENT: | PRICE: | SOURCE: |
|---|---|---|---|
| 24 Jun, 2009 | Sold | $231,000 | MRED MLS |
| 21 May, 2009 | Under contract | $249,900 | MRED MLS |
| 20 Apr, 2009 | Listed for sale | $249,900 | MRED MLS |
| 17 Jul, 2018 | Sold | $290,000 | MRED MLS |
| 19 Jun, 2018 | Under contract | $294,500 | MRED MLS |
| 31 May, 2018 | Listed for sale | $294,500 | MRED MLS |
Room Specifics
Total Bedrooms: 3
Bedrooms Above Ground: 3
Bedrooms Below Ground: 0
Dimensions: —
Floor Type: Carpet
Dimensions: —
Floor Type: Carpet
Full Bathrooms: 3
Bathroom Amenities: Separate Shower,Double Sink
Bathroom in Basement: 0
Rooms: Breakfast Room,Foyer,Recreation Room
Basement Description: Finished
Other Specifics
| 2 | |
| Concrete Perimeter | |
| Asphalt | |
| — | |
| Corner Lot | |
| 100X124X100X123 | |
| Unfinished | |
| Full | |
| Hardwood Floors, Second Floor Laundry | |
| Range, Microwave, Dishwasher, Washer, Dryer, Disposal, Stainless Steel Appliance(s) | |
| Not in DB | |
| Sidewalks, Street Lights, Street Paved | |
| — | |
| — | |
| — |
Tax History
| Year | Property Taxes |
|---|---|
| 2009 | $6,372 |
Contact Agent
Nearby Similar Homes
Nearby Sold Comparables
Contact Agent
Listing Provided By
RE/MAX of Naperville








