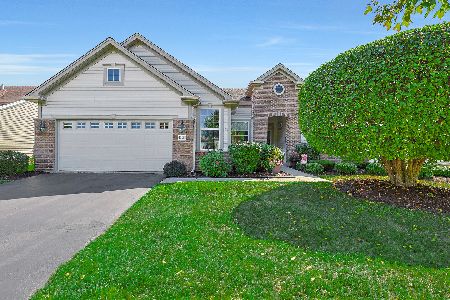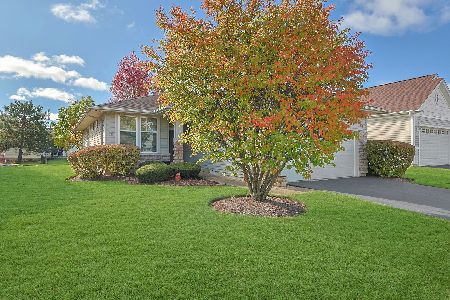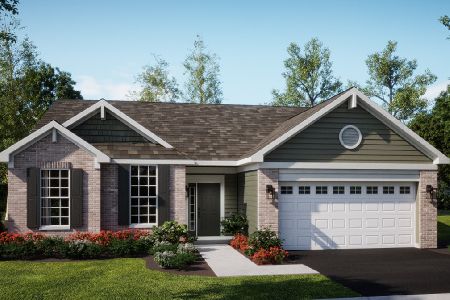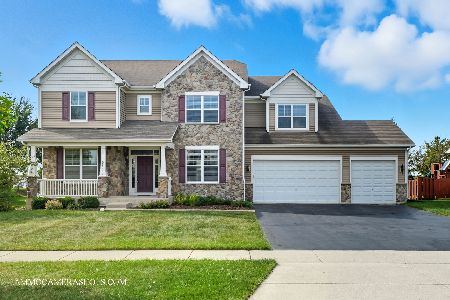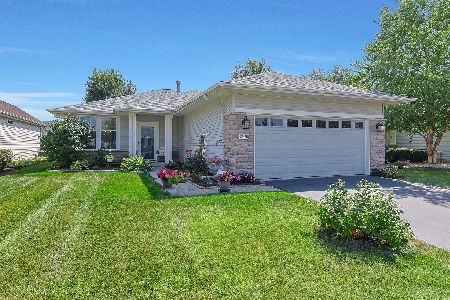12956 Bull Ridge Drive, Huntley, Illinois 60142
$339,900
|
Sold
|
|
| Status: | Closed |
| Sqft: | 1,666 |
| Cost/Sqft: | $204 |
| Beds: | 2 |
| Baths: | 2 |
| Year Built: | 2001 |
| Property Taxes: | $3,023 |
| Days On Market: | 168 |
| Lot Size: | 0,00 |
Description
MARVELOUS MANISTEE floorplan features large living/dining room combo, large eat-in kitchen open to family room, large master suite, spacious 2nd BR, and storage room adjacent to the laundry room! The living room features a built-in cherry cabinet which served the present owner as an entertainment center. In the kitchen, you'll find ample cabinetry plus a closet pantry. In the master suite, there is a bay window for extra light & extra floor space, double vanity in the bathroom plus a walk-in closet. The garage features a built-in work bench & excellent storage shelving! Relax & stay dry on the delightful covered front porch! Most of the major expenditures have been taken care of: Refrigerator, Washer & Dryer in 2024; New Roof in 2022; Furnace, A/C & Water Heater in 2018. Enjoy the Sun City lifestyle without breaking the bank!
Property Specifics
| Single Family | |
| — | |
| — | |
| 2001 | |
| — | |
| Manistee | |
| No | |
| — |
| — | |
| Del Webb Sun City | |
| 155 / Not Applicable | |
| — | |
| — | |
| — | |
| 12434074 | |
| 1832304010 |
Property History
| DATE: | EVENT: | PRICE: | SOURCE: |
|---|---|---|---|
| 22 Aug, 2025 | Sold | $339,900 | MRED MLS |
| 1 Aug, 2025 | Under contract | $339,900 | MRED MLS |
| 31 Jul, 2025 | Listed for sale | $339,900 | MRED MLS |
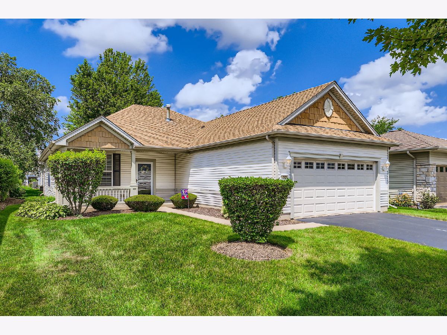
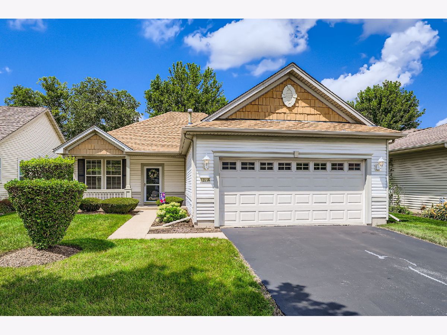
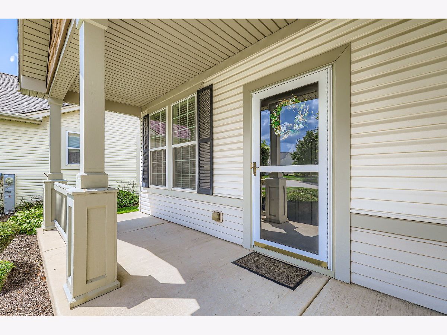
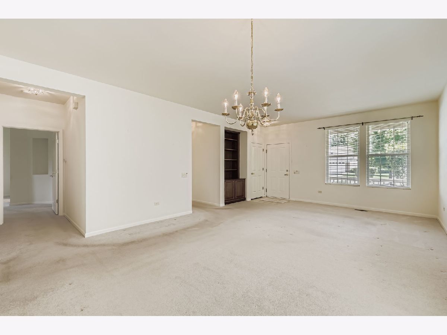
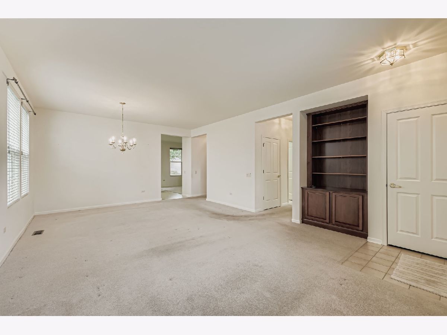
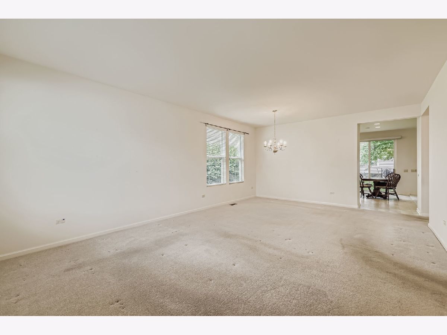
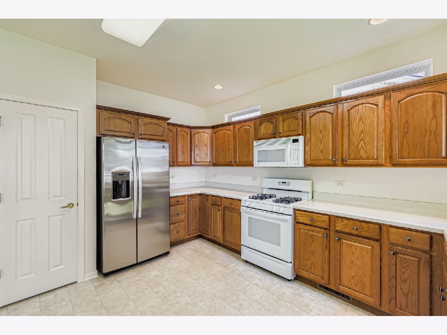
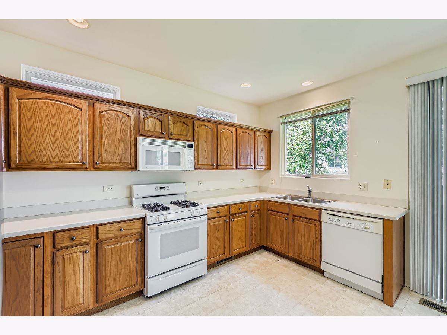
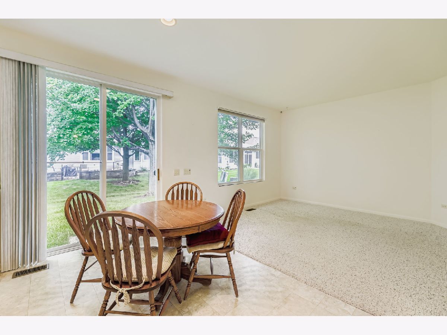
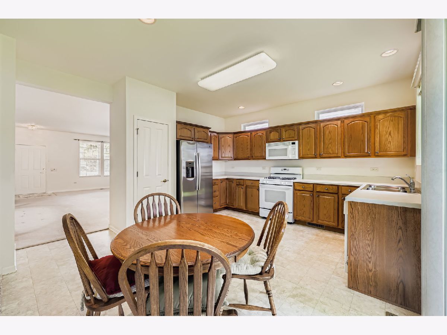
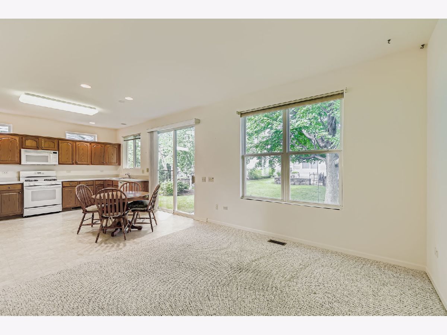
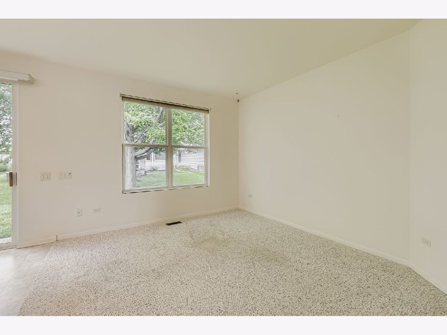
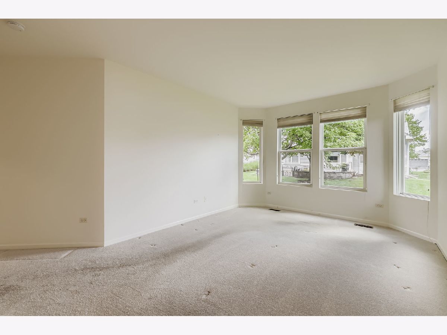
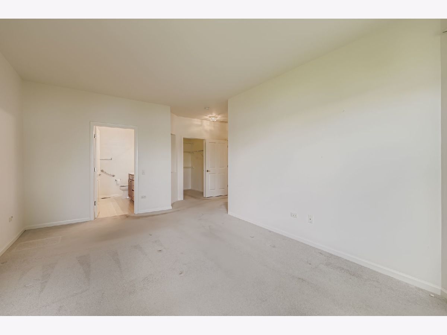
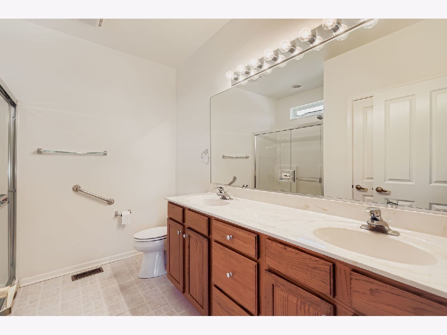
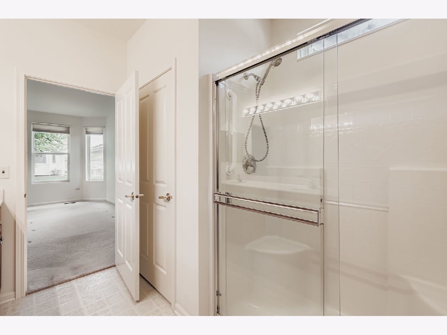
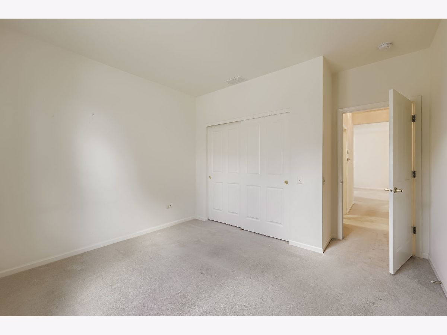
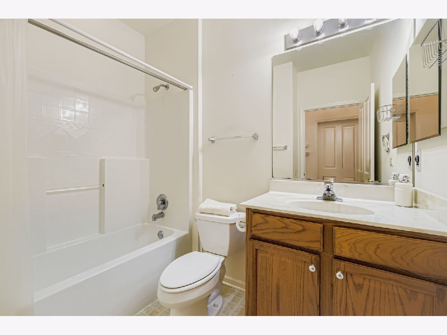
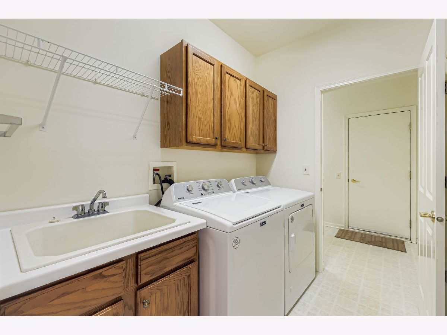
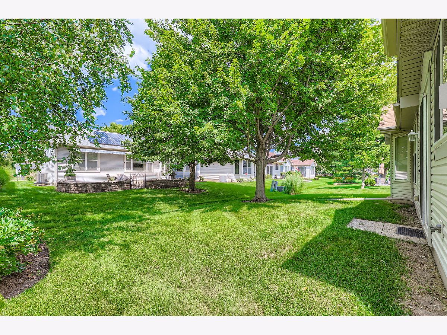
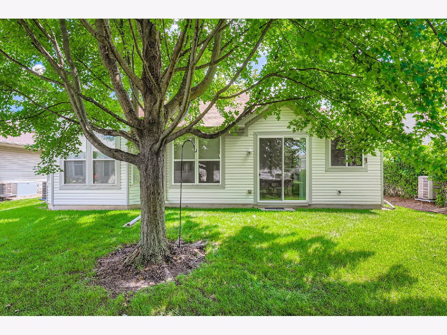
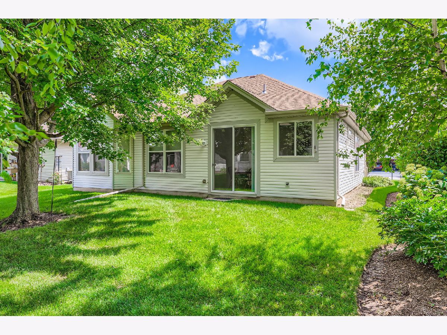



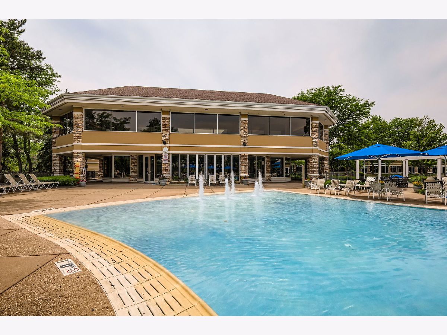
Room Specifics
Total Bedrooms: 2
Bedrooms Above Ground: 2
Bedrooms Below Ground: 0
Dimensions: —
Floor Type: —
Full Bathrooms: 2
Bathroom Amenities: Double Sink
Bathroom in Basement: 0
Rooms: —
Basement Description: —
Other Specifics
| 2 | |
| — | |
| — | |
| — | |
| — | |
| 51x110 | |
| — | |
| — | |
| — | |
| — | |
| Not in DB | |
| — | |
| — | |
| — | |
| — |
Tax History
| Year | Property Taxes |
|---|---|
| 2025 | $3,023 |
Contact Agent
Nearby Similar Homes
Nearby Sold Comparables
Contact Agent
Listing Provided By
RE/MAX Horizon

