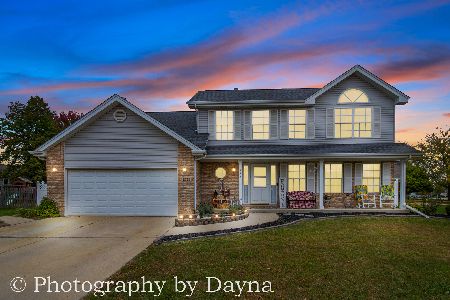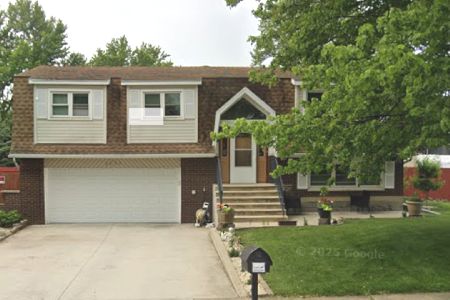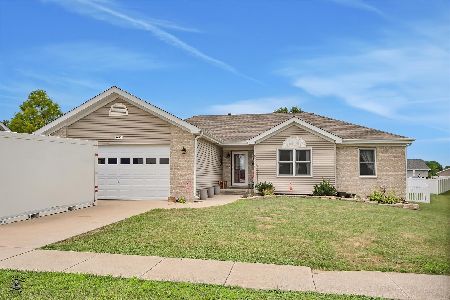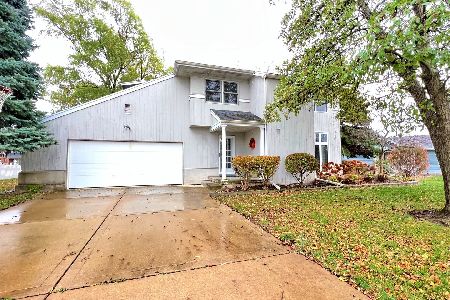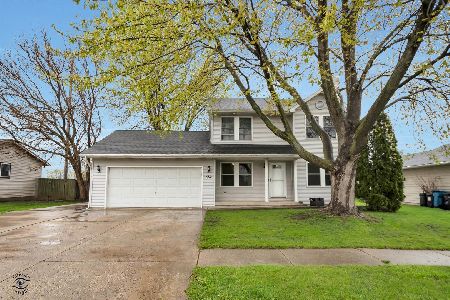1296 Hartley Avenue, Bourbonnais, Illinois 60914
$195,000
|
Sold
|
|
| Status: | Closed |
| Sqft: | 2,106 |
| Cost/Sqft: | $100 |
| Beds: | 4 |
| Baths: | 3 |
| Year Built: | 1990 |
| Property Taxes: | $4,564 |
| Days On Market: | 4811 |
| Lot Size: | 0,00 |
Description
Gorgeous, Well Maintained Home Inside & Out! Heated In-Ground Pool. Heated Garage. Large Shed w Electricity. Open Floor Plan w Beautiful Kitchen,Pantry, Breakfast Island, Gas Stone Corner Fireplace. Nicely Landscaped w Privacy Fence & Covered Porch. Roof 08. 4 Bedrooms. All 3 Bathrooms Remodeled. 3/4 Bath in Master Bedroom. One Year HSA Home Warranty Included. Truly Move-In Ready!
Property Specifics
| Single Family | |
| — | |
| — | |
| 1990 | |
| None | |
| — | |
| No | |
| — |
| Kankakee | |
| Greenbriar | |
| 0 / Not Applicable | |
| None | |
| Public | |
| Public Sewer | |
| 08224003 | |
| 09171150010000 |
Property History
| DATE: | EVENT: | PRICE: | SOURCE: |
|---|---|---|---|
| 19 Apr, 2013 | Sold | $195,000 | MRED MLS |
| 8 Mar, 2013 | Under contract | $209,900 | MRED MLS |
| — | Last price change | $214,900 | MRED MLS |
| 21 Nov, 2012 | Listed for sale | $214,900 | MRED MLS |
Room Specifics
Total Bedrooms: 4
Bedrooms Above Ground: 4
Bedrooms Below Ground: 0
Dimensions: —
Floor Type: Carpet
Dimensions: —
Floor Type: Carpet
Dimensions: —
Floor Type: Carpet
Full Bathrooms: 3
Bathroom Amenities: —
Bathroom in Basement: 0
Rooms: Walk In Closet
Basement Description: Crawl
Other Specifics
| 2.5 | |
| — | |
| Concrete | |
| Deck, In Ground Pool | |
| — | |
| 58X115X97X130 | |
| — | |
| Full | |
| Wood Laminate Floors, First Floor Laundry | |
| Range, Microwave, Dishwasher, Refrigerator, Disposal | |
| Not in DB | |
| — | |
| — | |
| — | |
| Wood Burning, Gas Starter |
Tax History
| Year | Property Taxes |
|---|---|
| 2013 | $4,564 |
Contact Agent
Nearby Similar Homes
Nearby Sold Comparables
Contact Agent
Listing Provided By
McColly Bennett Real Estate


