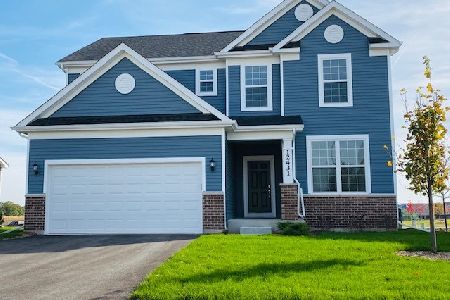12962 Klappa Drive, Lemont, Illinois 60439
$485,000
|
Sold
|
|
| Status: | Closed |
| Sqft: | 2,769 |
| Cost/Sqft: | $181 |
| Beds: | 4 |
| Baths: | 3 |
| Year Built: | 2006 |
| Property Taxes: | $8,841 |
| Days On Market: | 2732 |
| Lot Size: | 0,29 |
Description
Beautiful home features traditional architecture and timeless decor. Welcoming foyer opens into an exceptionally well maintained residence. Chef's kitchen with granite countertops and stainless steel appliances. Formal dining room. Spacious family room with fireplace. Lovely master bedroom with ample closet space and private glamour bathroom. Gleaming hardwood flooring. Large bedrooms with great closet space. Picturesque setting with large backyard. Enormous basement perfect for future expansion. Brand new architectural grade shingle roof installed September 2018. Fabulous Lemont location offers close proximity to shopping, dining, Metra, Blue Ribbon award recipient, Lemont High School and expressway access. Relocating sellers will entertain all offers.
Property Specifics
| Single Family | |
| — | |
| — | |
| 2006 | |
| Full | |
| CUSTOM | |
| No | |
| 0.29 |
| Cook | |
| Mayfair Estates | |
| 0 / Not Applicable | |
| None | |
| Public | |
| Public Sewer, Sewer-Storm | |
| 10071027 | |
| 22312030090000 |
Nearby Schools
| NAME: | DISTRICT: | DISTANCE: | |
|---|---|---|---|
|
Grade School
Oakwood Elementary School |
113A | — | |
|
Middle School
Old Quarry Middle School |
113A | Not in DB | |
|
High School
Lemont Twp High School |
210 | Not in DB | |
|
Alternate Elementary School
River Valley Elementary School |
— | Not in DB | |
Property History
| DATE: | EVENT: | PRICE: | SOURCE: |
|---|---|---|---|
| 23 Oct, 2012 | Sold | $350,000 | MRED MLS |
| 8 Jul, 2012 | Under contract | $400,000 | MRED MLS |
| — | Last price change | $425,000 | MRED MLS |
| 23 Jan, 2012 | Listed for sale | $449,000 | MRED MLS |
| 8 Feb, 2019 | Sold | $485,000 | MRED MLS |
| 10 Jan, 2019 | Under contract | $499,900 | MRED MLS |
| — | Last price change | $509,900 | MRED MLS |
| 4 Sep, 2018 | Listed for sale | $509,900 | MRED MLS |
Room Specifics
Total Bedrooms: 4
Bedrooms Above Ground: 4
Bedrooms Below Ground: 0
Dimensions: —
Floor Type: Carpet
Dimensions: —
Floor Type: Carpet
Dimensions: —
Floor Type: Carpet
Full Bathrooms: 3
Bathroom Amenities: Whirlpool,Double Sink
Bathroom in Basement: 0
Rooms: Eating Area,Office,Foyer,Mud Room
Basement Description: Unfinished,Bathroom Rough-In
Other Specifics
| 3 | |
| Concrete Perimeter | |
| Concrete | |
| Patio, Storms/Screens | |
| Landscaped | |
| 92X139 | |
| Full | |
| Full | |
| Vaulted/Cathedral Ceilings, Skylight(s), Hardwood Floors, Second Floor Laundry | |
| Range, Dishwasher, Refrigerator, Washer, Dryer, Disposal, Stainless Steel Appliance(s), Range Hood | |
| Not in DB | |
| Sidewalks, Street Lights, Street Paved | |
| — | |
| — | |
| Gas Log, Gas Starter |
Tax History
| Year | Property Taxes |
|---|---|
| 2012 | $9,011 |
| 2019 | $8,841 |
Contact Agent
Nearby Sold Comparables
Contact Agent
Listing Provided By
Realty Executives Elite





