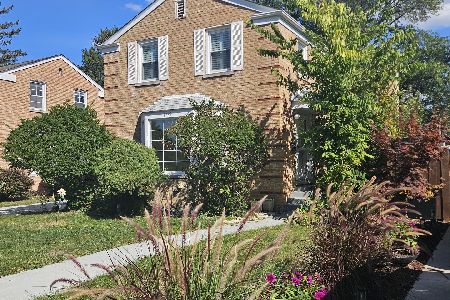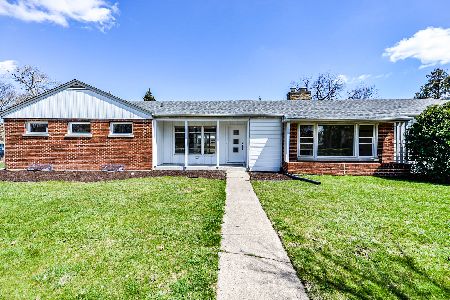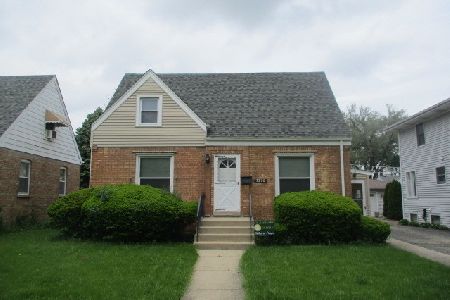1297 Jeannette Street, Des Plaines, Illinois 60018
$285,000
|
Sold
|
|
| Status: | Closed |
| Sqft: | 2,182 |
| Cost/Sqft: | $131 |
| Beds: | 4 |
| Baths: | 3 |
| Year Built: | 1954 |
| Property Taxes: | $7,520 |
| Days On Market: | 3837 |
| Lot Size: | 0,00 |
Description
YOU HAVE TO SEE THIS VERSATILE HOME! So much larger than it appears. First floor has FR w/Fireplace that opens to amazing heated sunroom overlooking fully fenced back yard with stunning gardens. Built in storage galore gives this home so much character. Second story is a gem = 2nd living area for expanded family, space includes: 2nd kitchen, dining room, living room, nice size bedroom and full bath. Basement space has lg laundry room, work shop, bar and pool table that is staying with house. 2.5 garage has a workshop/storage extension. Zoned-2 furnaces, 2 A/C units. Roof and exterior siding 4 years. Whole house generator. Quiet tree lined street. Walking distance to shopping, banks and restaurants. Forest School, Algonquin Middle School and Maine West High school all within walking distance. Don't wait or you will be too late to make this amazing home your own.
Property Specifics
| Single Family | |
| — | |
| Contemporary | |
| 1954 | |
| Full | |
| — | |
| No | |
| — |
| Cook | |
| — | |
| 0 / Not Applicable | |
| None | |
| Lake Michigan | |
| Public Sewer | |
| 08986444 | |
| 09203030040000 |
Nearby Schools
| NAME: | DISTRICT: | DISTANCE: | |
|---|---|---|---|
|
Grade School
Forest Elementary School |
62 | — | |
|
Middle School
Algonquin Middle School |
62 | Not in DB | |
|
High School
Maine West High School |
207 | Not in DB | |
Property History
| DATE: | EVENT: | PRICE: | SOURCE: |
|---|---|---|---|
| 15 Oct, 2015 | Sold | $285,000 | MRED MLS |
| 29 Aug, 2015 | Under contract | $285,000 | MRED MLS |
| — | Last price change | $295,000 | MRED MLS |
| 18 Jul, 2015 | Listed for sale | $295,000 | MRED MLS |
Room Specifics
Total Bedrooms: 4
Bedrooms Above Ground: 4
Bedrooms Below Ground: 0
Dimensions: —
Floor Type: Carpet
Dimensions: —
Floor Type: Carpet
Dimensions: —
Floor Type: Carpet
Full Bathrooms: 3
Bathroom Amenities: Whirlpool
Bathroom in Basement: 0
Rooms: Kitchen,Bonus Room,Foyer,Recreation Room,Sitting Room,Heated Sun Room,Workshop
Basement Description: Finished
Other Specifics
| 2.5 | |
| — | |
| Concrete | |
| Patio, Porch Screened, Storms/Screens | |
| — | |
| 51X183 | |
| — | |
| None | |
| Bar-Dry, Hardwood Floors, First Floor Bedroom, In-Law Arrangement, First Floor Full Bath | |
| Range, Microwave, Dishwasher, Refrigerator, Washer, Dryer | |
| Not in DB | |
| Sidewalks, Street Lights, Street Paved | |
| — | |
| — | |
| Gas Starter |
Tax History
| Year | Property Taxes |
|---|---|
| 2015 | $7,520 |
Contact Agent
Nearby Similar Homes
Nearby Sold Comparables
Contact Agent
Listing Provided By
Keller Williams Realty Ptnr,LL











