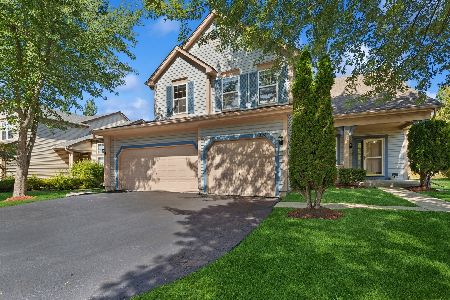1297 Mayfair Lane, Grayslake, Illinois 60030
$234,000
|
Sold
|
|
| Status: | Closed |
| Sqft: | 2,407 |
| Cost/Sqft: | $99 |
| Beds: | 5 |
| Baths: | 3 |
| Year Built: | 1996 |
| Property Taxes: | $12,016 |
| Days On Market: | 2157 |
| Lot Size: | 0,23 |
Description
Great location! Enjoy 2 story Foyer leads into the Living Room and Dining area. Kitchen freshly painted with center island, oak floors and table space. Family Room with fireplace. 1st floor Bedroom/Den with adjacent FULL Bath. Big 1st floor Laundry Room. Master Bedroom suite with HUGE walk-in closet space. Master Bath with double sink vanity, whirlpool tub & separate shower. Hall Full bath with skylight is freshly painted. 3 large Bedrooms on 2nd level complete this spacious floor plan. Full basement has a finished room that was used as an Office. The rest of the basement is unfinished and ready for your finishing touch. Enjoy large deck off of Kitchen for your summer entertaining. Only blocks away from community Park! Great trails lead all the way to down town Grayslake, 2 Metra train stations, forest preserves and more! PLUS the 2019 Tax valuation dropped over 8%!!! So taxes most likely will be over $1,000.00 less in 2019!
Property Specifics
| Single Family | |
| — | |
| — | |
| 1996 | |
| Full | |
| FIELDSTONE | |
| No | |
| 0.23 |
| Lake | |
| Links Of English Meadows | |
| — / Not Applicable | |
| None | |
| Lake Michigan,Public | |
| Public Sewer, Sewer-Storm | |
| 10614014 | |
| 06221110160000 |
Nearby Schools
| NAME: | DISTRICT: | DISTANCE: | |
|---|---|---|---|
|
Grade School
Meadowview School |
46 | — | |
|
Middle School
Frederick School |
46 | Not in DB | |
|
High School
Grayslake North High School |
127 | Not in DB | |
|
Alternate Junior High School
Grayslake Middle School |
— | Not in DB | |
Property History
| DATE: | EVENT: | PRICE: | SOURCE: |
|---|---|---|---|
| 19 Mar, 2020 | Sold | $234,000 | MRED MLS |
| 11 Feb, 2020 | Under contract | $239,000 | MRED MLS |
| 18 Jan, 2020 | Listed for sale | $239,000 | MRED MLS |
Room Specifics
Total Bedrooms: 5
Bedrooms Above Ground: 5
Bedrooms Below Ground: 0
Dimensions: —
Floor Type: Carpet
Dimensions: —
Floor Type: Carpet
Dimensions: —
Floor Type: Carpet
Dimensions: —
Floor Type: —
Full Bathrooms: 3
Bathroom Amenities: Whirlpool,Separate Shower,Double Sink
Bathroom in Basement: 0
Rooms: Eating Area,Bedroom 5,Deck,Foyer,Office,Storage,Other Room
Basement Description: Unfinished
Other Specifics
| 2.5 | |
| Concrete Perimeter | |
| Asphalt | |
| Deck, Porch, Storms/Screens | |
| — | |
| 73X135X78X135 | |
| Unfinished | |
| Full | |
| Vaulted/Cathedral Ceilings, Skylight(s), Hardwood Floors, First Floor Bedroom, First Floor Laundry, First Floor Full Bath, Walk-In Closet(s) | |
| Range, Microwave, Dishwasher, Refrigerator, Washer, Dryer, Disposal | |
| Not in DB | |
| Park, Curbs, Sidewalks, Street Lights, Street Paved | |
| — | |
| — | |
| Wood Burning, Gas Starter |
Tax History
| Year | Property Taxes |
|---|---|
| 2020 | $12,016 |
Contact Agent
Nearby Similar Homes
Nearby Sold Comparables
Contact Agent
Listing Provided By
Coldwell Banker Residential Brokerage







