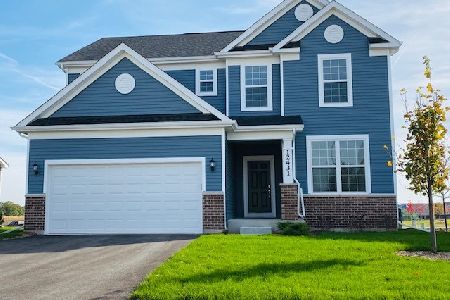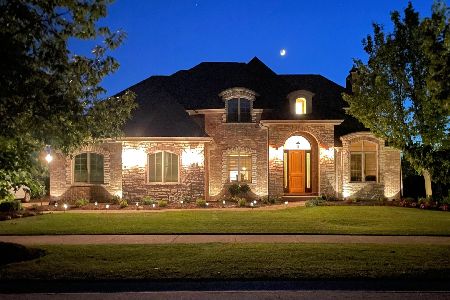12970 Blue Grass Drive, Lemont, Illinois 60439
$522,000
|
Sold
|
|
| Status: | Closed |
| Sqft: | 4,170 |
| Cost/Sqft: | $129 |
| Beds: | 4 |
| Baths: | 4 |
| Year Built: | 2002 |
| Property Taxes: | $9,299 |
| Days On Market: | 2494 |
| Lot Size: | 0,24 |
Description
An entertaining dream home, dramatic 2 st Foyer welcomes you in this gorgeous residence! 4 beds 3.1 baths, Light and bright in every room natural light flows throughout this home all 3 levels. Stunning dining room with a butler pantry/wet bar, great for large gatherings! So much to mention in this home: a gourmet kitchen, walk-in pantry, island & a planning desk, sleek granite countertops, custom cabinetry, beautiful backsplash corner sink overlooks fenced yard & outdoor terrace. Enjoy open concept great flow. The family room with a fireplace, an oversized wall of windows.1st flr den. Luxury master suite, vaulted ceilings. 9' ceilings, walk out basement leads to another outdoor covered patio, pro landscaped/sprinkler system. Huge family room, complete kitchen w/pantry, island for more entertaining or related living & lots of storage. Great subdivision, Award-Winning schools, Golf Courses, New Outdoor Adventure Park. Mins to Metra, easy access to suburbs, city, airports via I-355/I-55
Property Specifics
| Single Family | |
| — | |
| — | |
| 2002 | |
| Full,Walkout | |
| HUNTLEIGH | |
| No | |
| 0.24 |
| Cook | |
| Rolling Meadows | |
| 0 / Not Applicable | |
| None | |
| Public | |
| Public Sewer | |
| 10362437 | |
| 22311070090000 |
Property History
| DATE: | EVENT: | PRICE: | SOURCE: |
|---|---|---|---|
| 3 Sep, 2019 | Sold | $522,000 | MRED MLS |
| 2 Jul, 2019 | Under contract | $539,000 | MRED MLS |
| — | Last price change | $549,000 | MRED MLS |
| 1 May, 2019 | Listed for sale | $549,000 | MRED MLS |
Room Specifics
Total Bedrooms: 4
Bedrooms Above Ground: 4
Bedrooms Below Ground: 0
Dimensions: —
Floor Type: Hardwood
Dimensions: —
Floor Type: Hardwood
Dimensions: —
Floor Type: Hardwood
Full Bathrooms: 4
Bathroom Amenities: Whirlpool,Separate Shower,Double Sink
Bathroom in Basement: 1
Rooms: Loft,Great Room,Walk In Closet,Kitchen,Foyer
Basement Description: Finished,Exterior Access
Other Specifics
| 3 | |
| Concrete Perimeter | |
| Concrete | |
| Deck, Patio | |
| Fenced Yard,Landscaped | |
| 80X130 | |
| — | |
| Full | |
| Vaulted/Cathedral Ceilings, Bar-Wet, Hardwood Floors, First Floor Laundry | |
| Range, Microwave, Dishwasher, Refrigerator, Disposal | |
| Not in DB | |
| Pool, Tennis Courts, Sidewalks, Street Lights, Street Paved | |
| — | |
| — | |
| Wood Burning, Attached Fireplace Doors/Screen, Gas Log |
Tax History
| Year | Property Taxes |
|---|---|
| 2019 | $9,299 |
Contact Agent
Nearby Similar Homes
Nearby Sold Comparables
Contact Agent
Listing Provided By
Coldwell Banker The Real Estate Group






