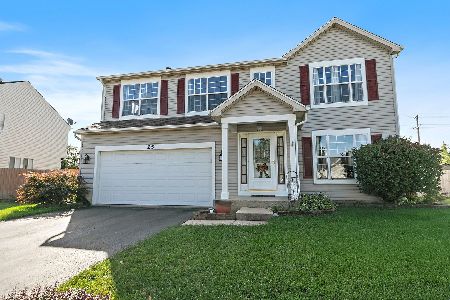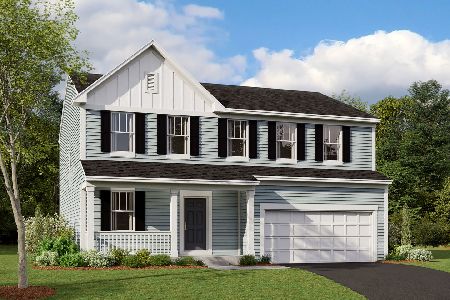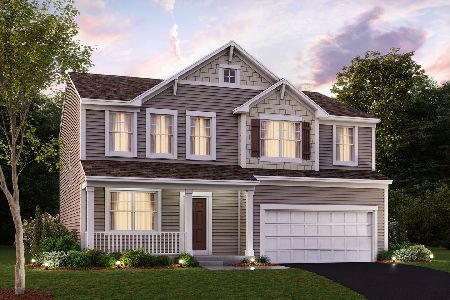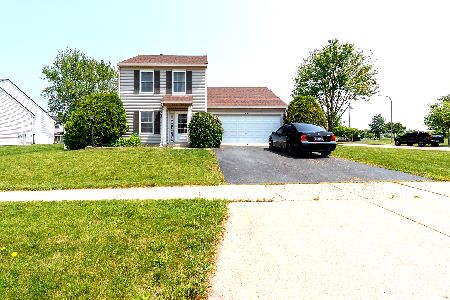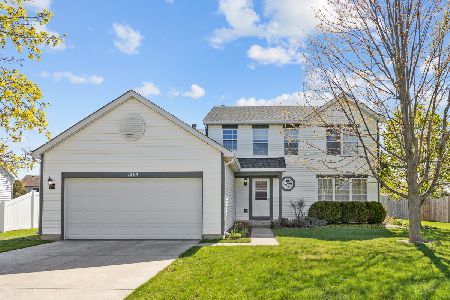1298 Evergreen Lane, Elgin, Illinois 60123
$350,000
|
Sold
|
|
| Status: | Closed |
| Sqft: | 1,976 |
| Cost/Sqft: | $182 |
| Beds: | 3 |
| Baths: | 3 |
| Year Built: | 1997 |
| Property Taxes: | $8,513 |
| Days On Market: | 693 |
| Lot Size: | 0,26 |
Description
Welcome Home to this move-in ready, 2-story home in Woodbridge South Subdivision, Elgin, boasting a corner lot and a host of recent upgrades! Step onto the inviting front porch and enter a home designed for comfort and style. The first floor offers a striking two-story foyer, a very cozy living room, formal dining room, and welcoming kitchen. The family room, complete with a gas fireplace, sets the scene for relaxation and watching your favorite show on TV. Also on this level are a convenient powder room, laundry room, and a den. Upstairs, the master suite is a true retreat, featuring a large walk-in closet and a private master bath. Two additional bedrooms and a hall bath complete this level. The full basement partially finished with a wet bar and an expansive storage room provides easy access to all mechanicals. Recent updates include new heating and air systems (2023), a new dishwasher (2023), and a garbage disposal (2023), ensuring modern comfort. The exterior features a 27 ft diameter pool liner (2018), while the pool's exterior wall was replaced in 2015. The pool area is well-equipped, with power run to the pump and extra outlets. This home's location offers easy access to the scenic Fox River, Blackhawk Forest Preserve, and River Bend Trail, adding to its appeal. This property is a perfect blend of modern updates and inviting living spaces, ready for you to make it your own!
Property Specifics
| Single Family | |
| — | |
| — | |
| 1997 | |
| — | |
| FRANKLIN | |
| No | |
| 0.26 |
| Kane | |
| Woodbridge South | |
| 100 / Annual | |
| — | |
| — | |
| — | |
| 11943857 | |
| 0633202014 |
Nearby Schools
| NAME: | DISTRICT: | DISTANCE: | |
|---|---|---|---|
|
Grade School
Fox Meadow Elementary School |
46 | — | |
|
Middle School
Kenyon Woods Middle School |
46 | Not in DB | |
|
High School
South Elgin High School |
46 | Not in DB | |
Property History
| DATE: | EVENT: | PRICE: | SOURCE: |
|---|---|---|---|
| 26 Aug, 2021 | Sold | $305,000 | MRED MLS |
| 11 Jul, 2021 | Under contract | $305,000 | MRED MLS |
| 6 Jul, 2021 | Listed for sale | $305,000 | MRED MLS |
| 16 Jan, 2024 | Sold | $350,000 | MRED MLS |
| 13 Dec, 2023 | Under contract | $360,000 | MRED MLS |
| 8 Dec, 2023 | Listed for sale | $360,000 | MRED MLS |














































Room Specifics
Total Bedrooms: 3
Bedrooms Above Ground: 3
Bedrooms Below Ground: 0
Dimensions: —
Floor Type: —
Dimensions: —
Floor Type: —
Full Bathrooms: 3
Bathroom Amenities: —
Bathroom in Basement: 0
Rooms: —
Basement Description: Partially Finished
Other Specifics
| 2 | |
| — | |
| Asphalt | |
| — | |
| — | |
| 41X41X107X138X37X70 | |
| Unfinished | |
| — | |
| — | |
| — | |
| Not in DB | |
| — | |
| — | |
| — | |
| — |
Tax History
| Year | Property Taxes |
|---|---|
| 2021 | $7,933 |
| 2024 | $8,513 |
Contact Agent
Nearby Similar Homes
Nearby Sold Comparables
Contact Agent
Listing Provided By
RE/MAX Suburban

