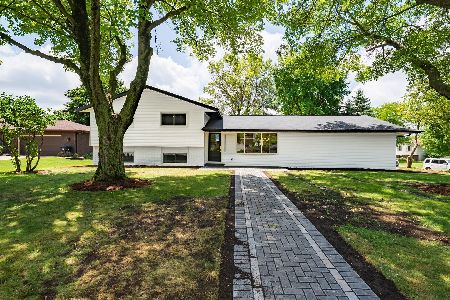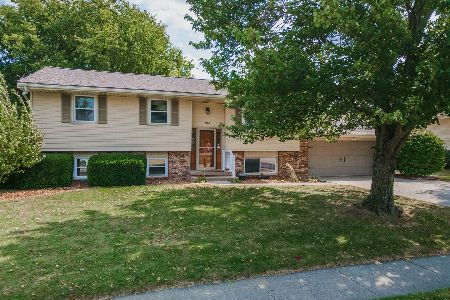1298 North Pointe Drive, Normal, Illinois 61761
$258,000
|
Sold
|
|
| Status: | Closed |
| Sqft: | 2,230 |
| Cost/Sqft: | $119 |
| Beds: | 5 |
| Baths: | 4 |
| Year Built: | 2005 |
| Property Taxes: | $6,300 |
| Days On Market: | 5277 |
| Lot Size: | 0,00 |
Description
Exsquisite unique floor plan on large corner lot with lake view,garden level basement,classy black metal fence,relaxing brick patio next to Trex deck,heated oversized garage,double sided fireplace, speakers built-in through out the home,5" hickory plank harwood,9' ceilings in the basement,folding table and organizers in the laundry room,stainless steele appliances,Spacious master with lakeview large walk-in closet,double sinks,and whirlpool tub. so much to list. A dream home in a highly desired neighborhood
Property Specifics
| Single Family | |
| — | |
| Traditional | |
| 2005 | |
| Full | |
| — | |
| No | |
| — |
| Mc Lean | |
| Eagles Landing | |
| — / Not Applicable | |
| — | |
| Public | |
| Public Sewer | |
| 10229389 | |
| 1424206041 |
Nearby Schools
| NAME: | DISTRICT: | DISTANCE: | |
|---|---|---|---|
|
Grade School
Grove Elementary |
5 | — | |
|
Middle School
Chiddix Jr High |
5 | Not in DB | |
|
High School
Normal Community High School |
5 | Not in DB | |
Property History
| DATE: | EVENT: | PRICE: | SOURCE: |
|---|---|---|---|
| 30 Nov, 2011 | Sold | $258,000 | MRED MLS |
| 15 Oct, 2011 | Under contract | $264,900 | MRED MLS |
| 10 Aug, 2011 | Listed for sale | $269,900 | MRED MLS |
| 6 Jan, 2014 | Sold | $250,000 | MRED MLS |
| 10 Dec, 2013 | Under contract | $254,000 | MRED MLS |
| 29 Jul, 2013 | Listed for sale | $279,800 | MRED MLS |
Room Specifics
Total Bedrooms: 5
Bedrooms Above Ground: 5
Bedrooms Below Ground: 0
Dimensions: —
Floor Type: Carpet
Dimensions: —
Floor Type: Carpet
Dimensions: —
Floor Type: Carpet
Dimensions: —
Floor Type: —
Full Bathrooms: 4
Bathroom Amenities: Whirlpool
Bathroom in Basement: 1
Rooms: Other Room,Foyer
Basement Description: Egress Window,Partially Finished
Other Specifics
| 2 | |
| — | |
| — | |
| Patio, Deck | |
| Fenced Yard,Landscaped,Pond(s),Corner Lot | |
| 110 X 87.24 | |
| — | |
| Full | |
| Vaulted/Cathedral Ceilings, Built-in Features, Walk-In Closet(s) | |
| Dishwasher, Range, Microwave | |
| Not in DB | |
| — | |
| — | |
| — | |
| Gas Log |
Tax History
| Year | Property Taxes |
|---|---|
| 2011 | $6,300 |
Contact Agent
Nearby Similar Homes
Nearby Sold Comparables
Contact Agent
Listing Provided By
Crowne Realty





