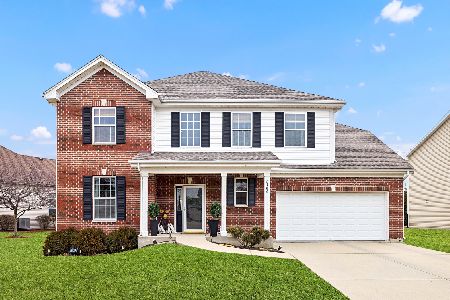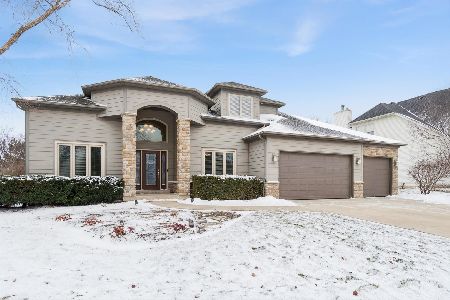1298 Riverview Lane, Bolingbrook, Illinois 60490
$374,000
|
Sold
|
|
| Status: | Closed |
| Sqft: | 3,452 |
| Cost/Sqft: | $112 |
| Beds: | 5 |
| Baths: | 3 |
| Year Built: | 2008 |
| Property Taxes: | $10,320 |
| Days On Market: | 2697 |
| Lot Size: | 0,21 |
Description
**CONTINUE TO SHOW-BUYERS ARE CONTINGENT ON A HOME TO CLOSE**Watch your kids play in the park!! Outstanding location for this gorgeous two story home that has been totally remodeled throughout. This is one of the best locations in the subdivision-overlooking River View Park and less than 3 blocks to the elementary school. This home features fresh paint and new carpet throughout. Beautiful hardwood floors on the main level. Volume ceilings in the entry and family room. Convenient 1st floor laundry room. HUGE kitchen area with a pantry closet, brand new stainless steel appliances, center island, granite counter tops and planning desk. Enormous master bedroom suite-complete with his/her walk in closets, recessed lighting, ceiling fans and sitting room. Luxury master bath boasts dual vanities, whirlpool tub, separate shower and exquisite ceramic tiled finishes. Other great features include new light fixtures, white six panel doors and trim. Plainfield 202 Schools! Don't miss out
Property Specifics
| Single Family | |
| — | |
| Traditional | |
| 2008 | |
| Partial | |
| — | |
| No | |
| 0.21 |
| Will | |
| River Hills | |
| 350 / Annual | |
| None | |
| Public | |
| Public Sewer | |
| 10109906 | |
| 0701264120070000 |
Property History
| DATE: | EVENT: | PRICE: | SOURCE: |
|---|---|---|---|
| 1 May, 2014 | Sold | $320,000 | MRED MLS |
| 23 Feb, 2014 | Under contract | $329,900 | MRED MLS |
| — | Last price change | $339,900 | MRED MLS |
| 1 Oct, 2013 | Listed for sale | $349,900 | MRED MLS |
| 15 Oct, 2017 | Under contract | $0 | MRED MLS |
| 3 Oct, 2017 | Listed for sale | $0 | MRED MLS |
| 18 Dec, 2018 | Sold | $374,000 | MRED MLS |
| 18 Nov, 2018 | Under contract | $384,900 | MRED MLS |
| — | Last price change | $389,900 | MRED MLS |
| 11 Oct, 2018 | Listed for sale | $389,900 | MRED MLS |
Room Specifics
Total Bedrooms: 5
Bedrooms Above Ground: 5
Bedrooms Below Ground: 0
Dimensions: —
Floor Type: Carpet
Dimensions: —
Floor Type: Carpet
Dimensions: —
Floor Type: Carpet
Dimensions: —
Floor Type: —
Full Bathrooms: 3
Bathroom Amenities: Separate Shower,Double Sink,Soaking Tub
Bathroom in Basement: 0
Rooms: Breakfast Room,Den,Sitting Room,Bedroom 5
Basement Description: Unfinished
Other Specifics
| 3 | |
| Concrete Perimeter | |
| Asphalt | |
| Patio, Brick Paver Patio | |
| Fenced Yard,Landscaped,Park Adjacent | |
| 78X119 | |
| — | |
| Full | |
| Vaulted/Cathedral Ceilings, Hardwood Floors, First Floor Laundry | |
| Range, Microwave, Dishwasher, Refrigerator, Disposal, Stainless Steel Appliance(s) | |
| Not in DB | |
| — | |
| — | |
| — | |
| — |
Tax History
| Year | Property Taxes |
|---|---|
| 2014 | $9,552 |
| 2018 | $10,320 |
Contact Agent
Nearby Similar Homes
Nearby Sold Comparables
Contact Agent
Listing Provided By
RE/MAX Professionals








