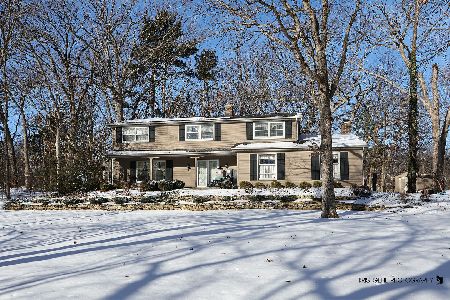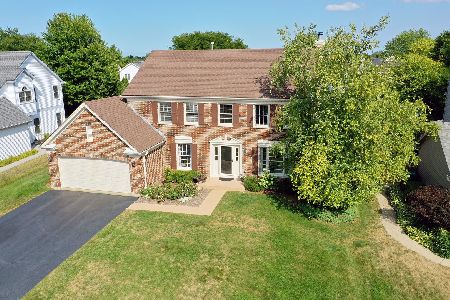1298 Thorndale Lane, Lake Zurich, Illinois 60047
$483,500
|
Sold
|
|
| Status: | Closed |
| Sqft: | 3,048 |
| Cost/Sqft: | $164 |
| Beds: | 4 |
| Baths: | 4 |
| Year Built: | 1991 |
| Property Taxes: | $12,153 |
| Days On Market: | 3759 |
| Lot Size: | 0,23 |
Description
Gorgoues brick faced home in Chestnut Corners. 1st floor office, laundry, 4 bedrooms, 2.2 baths, finished lower level and many recent updates. New roof & skylights, new high efficiency furnace and A/C, many new windows and freshly painted. The first level has a wonderful open concept with separate dining and living rooms, beautiful hardwood flooring, neutral paint, carpeted staircase with oak railings and spindles. A spacious kitchen with plenty of counter space and tons of natural light in the bay windowed eat-in portion that is large enough for a full size table. The master bedroom has soaring vaulted ceilings, a spacious bathroom w/double vanity, tub and shower. All 4 bedrooms are located on the 2nd level with carpeting and large closets. The basement is finished with a large recreation area, wet bar, half bath, and spare bedroom/office/craft room. Plenty of additional basement storage and large garage. Very well maintained and in a spectacular location!
Property Specifics
| Single Family | |
| — | |
| — | |
| 1991 | |
| Full | |
| CANTERBURY | |
| No | |
| 0.23 |
| Lake | |
| Chestnut Corners | |
| 0 / Not Applicable | |
| None | |
| Public | |
| Public Sewer | |
| 09060920 | |
| 14271070090000 |
Nearby Schools
| NAME: | DISTRICT: | DISTANCE: | |
|---|---|---|---|
|
Grade School
May Whitney Elementary School |
95 | — | |
|
Middle School
Lake Zurich Middle - S Campus |
95 | Not in DB | |
|
High School
Lake Zurich High School |
95 | Not in DB | |
Property History
| DATE: | EVENT: | PRICE: | SOURCE: |
|---|---|---|---|
| 29 Dec, 2015 | Sold | $483,500 | MRED MLS |
| 20 Oct, 2015 | Under contract | $499,900 | MRED MLS |
| 10 Oct, 2015 | Listed for sale | $499,900 | MRED MLS |
Room Specifics
Total Bedrooms: 5
Bedrooms Above Ground: 4
Bedrooms Below Ground: 1
Dimensions: —
Floor Type: Carpet
Dimensions: —
Floor Type: Carpet
Dimensions: —
Floor Type: Carpet
Dimensions: —
Floor Type: —
Full Bathrooms: 4
Bathroom Amenities: —
Bathroom in Basement: 1
Rooms: Bedroom 5,Den,Game Room,Recreation Room
Basement Description: Finished
Other Specifics
| 2 | |
| — | |
| Asphalt | |
| — | |
| — | |
| 134X75 | |
| — | |
| Full | |
| Bar-Wet, Hardwood Floors | |
| — | |
| Not in DB | |
| — | |
| — | |
| — | |
| — |
Tax History
| Year | Property Taxes |
|---|---|
| 2015 | $12,153 |
Contact Agent
Nearby Similar Homes
Nearby Sold Comparables
Contact Agent
Listing Provided By
@properties









