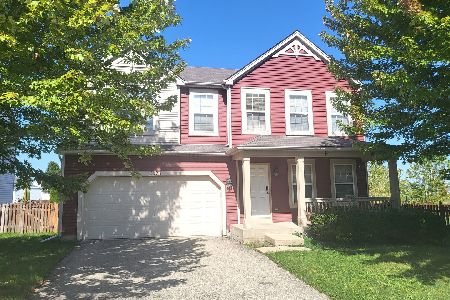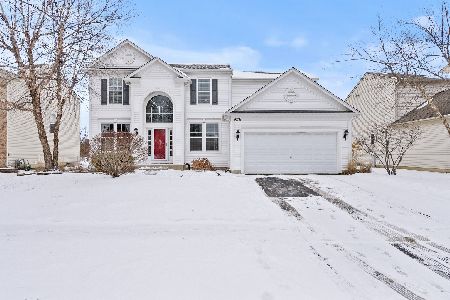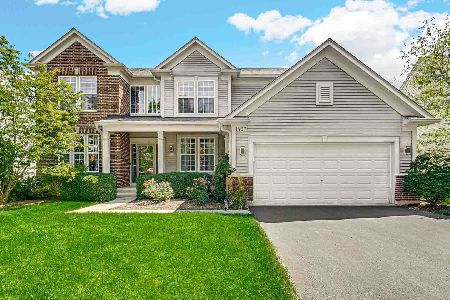1299 Goldfinch Lane, Antioch, Illinois 60002
$285,000
|
Sold
|
|
| Status: | Closed |
| Sqft: | 3,100 |
| Cost/Sqft: | $97 |
| Beds: | 4 |
| Baths: | 3 |
| Year Built: | 2005 |
| Property Taxes: | $9,216 |
| Days On Market: | 6141 |
| Lot Size: | 0,25 |
Description
Seller offers 4.5% 30yr fixed buy down. Taxes reduced by 25% ($7500) Painted in neutral colors. HUGE master BR w/ soaker tub, sep shower, 2-story foyer, HW floors, butler pantry, lg laundryrm, formal LR & DR, great room w/ endless 2-story ceilings, 42" maple kitchen cabinets, hard surface counters, island w/ breakfast stools, eat-in kitchen, office can be a den/5th bedroom. Gorgeous brick front & nice yard. 3100 sq f
Property Specifics
| Single Family | |
| — | |
| — | |
| 2005 | |
| Full | |
| BIRMINGHAM | |
| No | |
| 0.25 |
| Lake | |
| — | |
| 589 / Annual | |
| Other | |
| Public | |
| Public Sewer | |
| 07188143 | |
| 02152060080000 |
Property History
| DATE: | EVENT: | PRICE: | SOURCE: |
|---|---|---|---|
| 3 Jun, 2009 | Sold | $285,000 | MRED MLS |
| 30 May, 2009 | Under contract | $299,900 | MRED MLS |
| 14 Apr, 2009 | Listed for sale | $299,900 | MRED MLS |
Room Specifics
Total Bedrooms: 4
Bedrooms Above Ground: 4
Bedrooms Below Ground: 0
Dimensions: —
Floor Type: Carpet
Dimensions: —
Floor Type: Carpet
Dimensions: —
Floor Type: Carpet
Full Bathrooms: 3
Bathroom Amenities: Separate Shower,Double Sink
Bathroom in Basement: 0
Rooms: Bonus Room,Great Room,Office
Basement Description: Unfinished
Other Specifics
| 2 | |
| Concrete Perimeter | |
| Asphalt | |
| Patio | |
| Landscaped | |
| 44X134X74X135 | |
| — | |
| Full | |
| Vaulted/Cathedral Ceilings | |
| Range, Microwave, Dishwasher, Refrigerator, Disposal | |
| Not in DB | |
| Sidewalks, Street Lights, Street Paved | |
| — | |
| — | |
| — |
Tax History
| Year | Property Taxes |
|---|---|
| 2009 | $9,216 |
Contact Agent
Nearby Similar Homes
Nearby Sold Comparables
Contact Agent
Listing Provided By
Century 21 Roberts & Andrews








