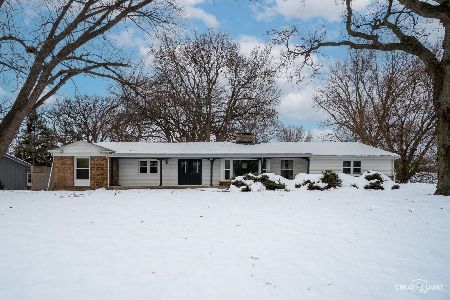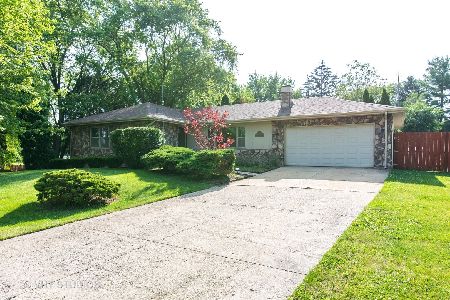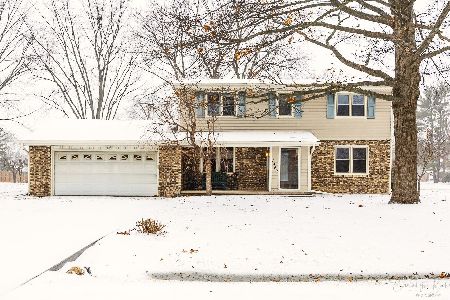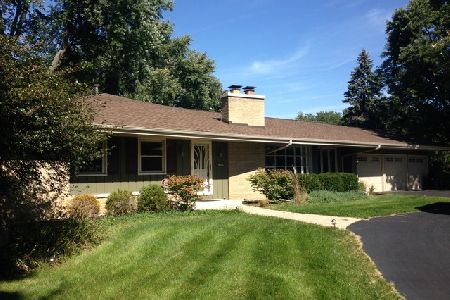1299 Parkview Drive, Elgin, Illinois 60123
$336,000
|
Sold
|
|
| Status: | Closed |
| Sqft: | 2,866 |
| Cost/Sqft: | $112 |
| Beds: | 6 |
| Baths: | 3 |
| Year Built: | 1966 |
| Property Taxes: | $6,904 |
| Days On Market: | 1486 |
| Lot Size: | 0,00 |
Description
Did someone say 'NEW YEAR, NEW HOMEOWNER'?! This updated home is BIGGER than it looks! Spacious dining and living area are great for gatherings; with 4 patio doors providing direct access to a large yard! Enjoy the refinished kitchen with new stainless steel appliances and granite countertops. Completely renovated bathrooms with new toilets, sinks, vanities, and backsplash... . Located in a quiet neighborhood within 5 min from the highway, shopping, Hospital and Elementary School!... . More recent additions include: new vinyl flooring, new trim, new attic/roof insulation, new paint, new light fixtures. All utilities and windows are within 5-6 years old. This home is definitely MOVE-IN-READY.
Property Specifics
| Single Family | |
| — | |
| — | |
| 1966 | |
| None | |
| — | |
| No | |
| — |
| Kane | |
| — | |
| — / Not Applicable | |
| None | |
| Public | |
| Public Sewer | |
| 11276685 | |
| 0603426001 |
Property History
| DATE: | EVENT: | PRICE: | SOURCE: |
|---|---|---|---|
| 4 Jan, 2022 | Sold | $336,000 | MRED MLS |
| 28 Nov, 2021 | Under contract | $320,000 | MRED MLS |
| 24 Nov, 2021 | Listed for sale | $320,000 | MRED MLS |
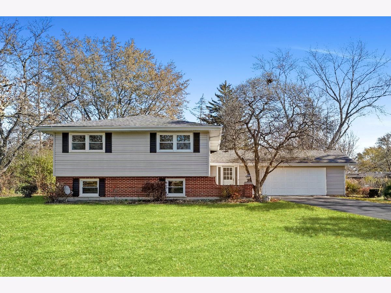
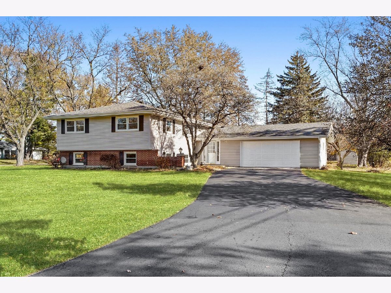
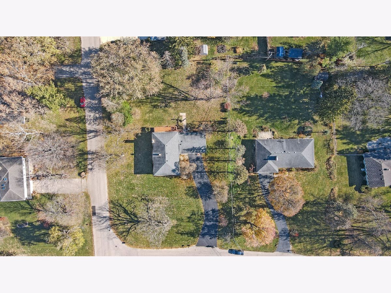
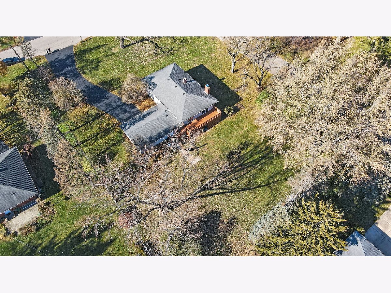
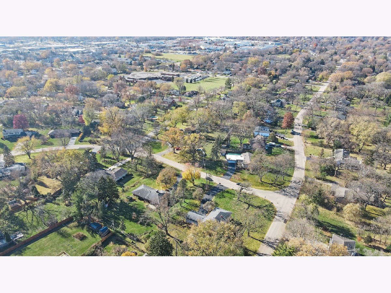
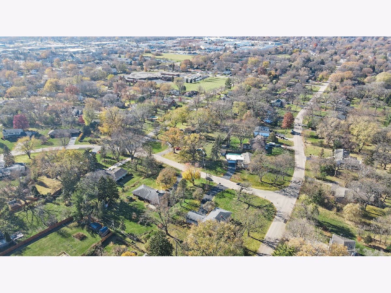
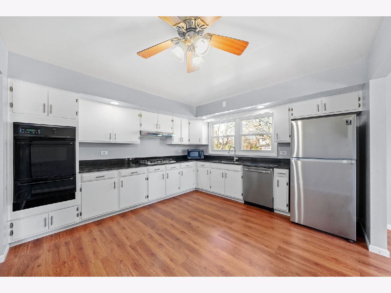
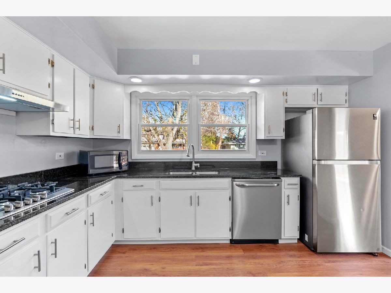
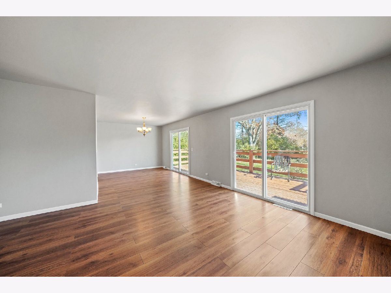
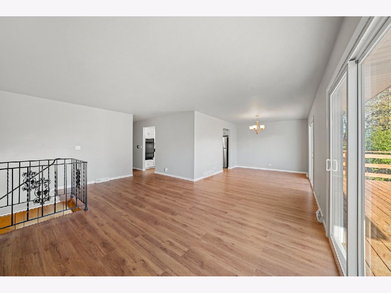
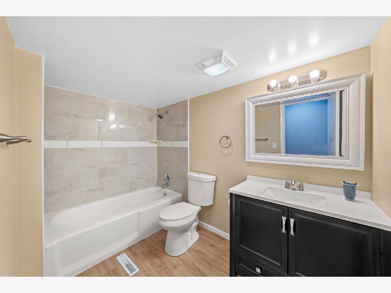
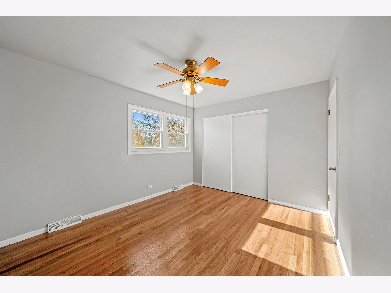
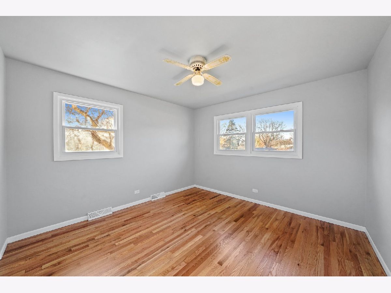
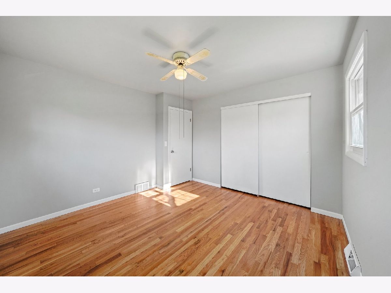
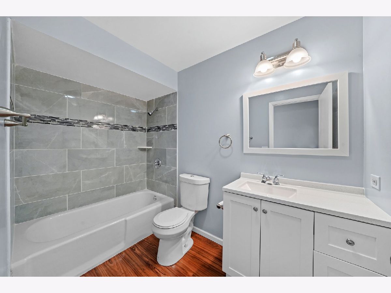
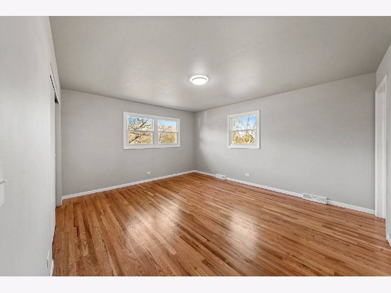
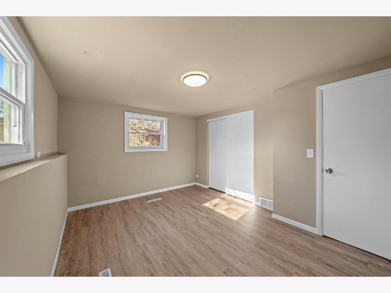
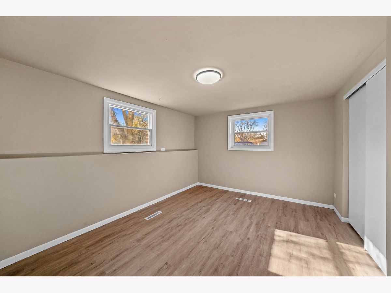
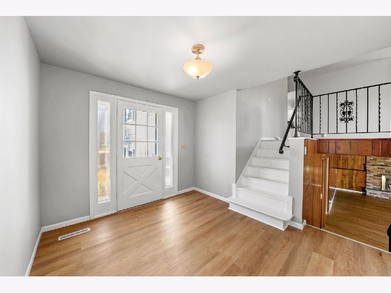
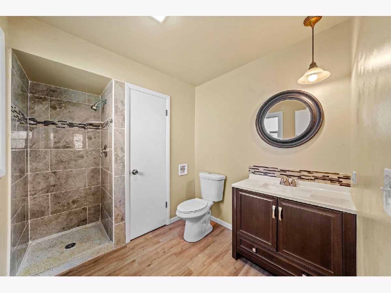
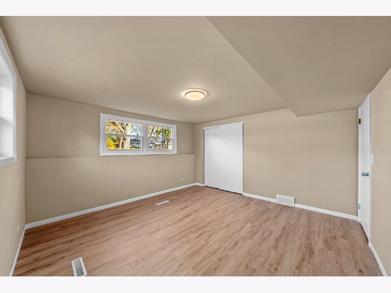
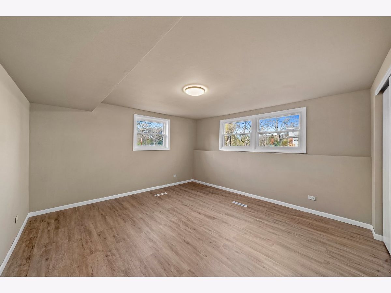
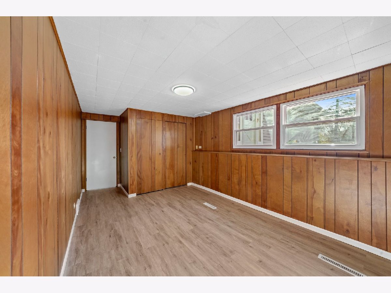
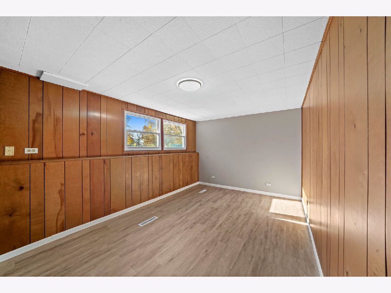
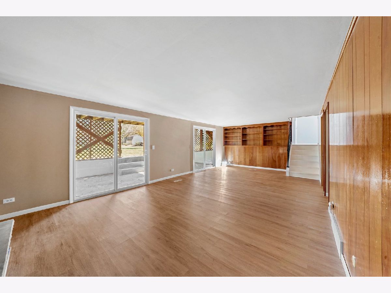
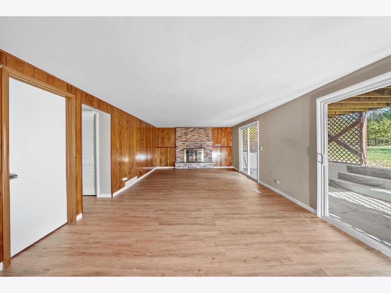
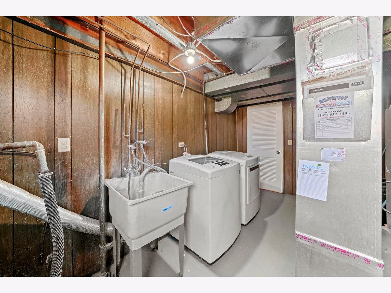
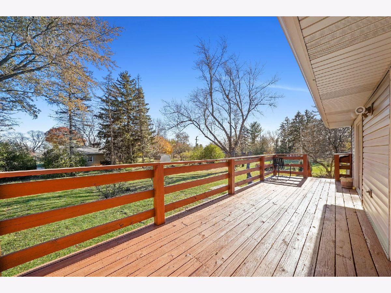
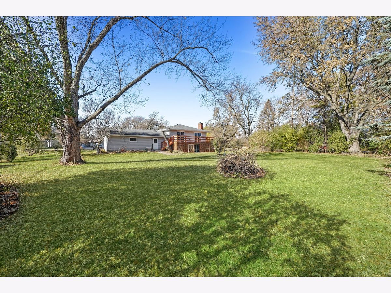
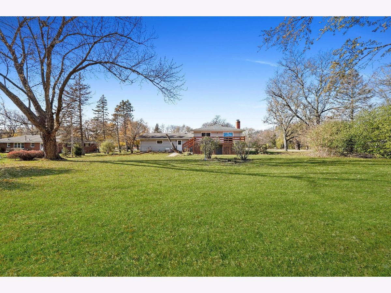
Room Specifics
Total Bedrooms: 6
Bedrooms Above Ground: 6
Bedrooms Below Ground: 0
Dimensions: —
Floor Type: Hardwood
Dimensions: —
Floor Type: Hardwood
Dimensions: —
Floor Type: Vinyl
Dimensions: —
Floor Type: —
Dimensions: —
Floor Type: —
Full Bathrooms: 3
Bathroom Amenities: —
Bathroom in Basement: 0
Rooms: Bedroom 5,Bedroom 6
Basement Description: None
Other Specifics
| 2 | |
| Concrete Perimeter | |
| Asphalt | |
| Balcony | |
| Corner Lot | |
| 110X224X140X195 | |
| — | |
| Full | |
| — | |
| — | |
| Not in DB | |
| — | |
| — | |
| — | |
| — |
Tax History
| Year | Property Taxes |
|---|---|
| 2022 | $6,904 |
Contact Agent
Nearby Similar Homes
Nearby Sold Comparables
Contact Agent
Listing Provided By
Duarte Realty Company

