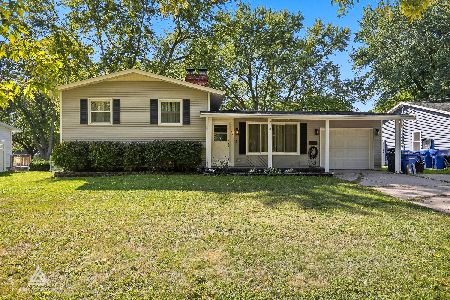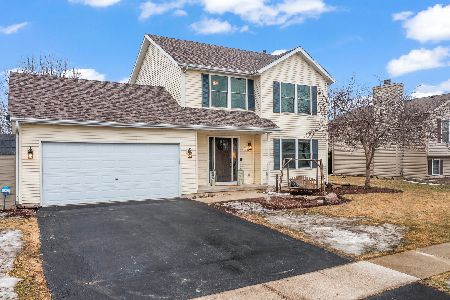1299 Scenic Road, Dekalb, Illinois 60115
$310,000
|
Sold
|
|
| Status: | Closed |
| Sqft: | 2,500 |
| Cost/Sqft: | $128 |
| Beds: | 4 |
| Baths: | 4 |
| Year Built: | 1999 |
| Property Taxes: | $5,701 |
| Days On Market: | 1512 |
| Lot Size: | 0,27 |
Description
Large, clean home with 6 bedrooms (4 up, 2 down), 2 kitchens, and 3 and 1/2 baths (full bath in basement). So much room - the lower level "apartment" is over 1000 SQ FT! Featuring: marble floors throughout entire first floor and in upstairs bathrooms; new doors and fresh paint throughout; new roof & gutters; new HVAC system; new water softener & filtration system; newer water heater! Kitchen and bathrooms have been recently remodeled! Two stoves in the home - main kitchen has induction and the lower level has gas. On a roomy corner lot, with two honey crisp apple trees, in a quite area, across the street from a park! Easy access to I88. Nothing to do here but move in!
Property Specifics
| Single Family | |
| — | |
| — | |
| 1999 | |
| Full | |
| — | |
| No | |
| 0.27 |
| De Kalb | |
| Overlook Point | |
| — / Not Applicable | |
| None | |
| Public | |
| Public Sewer | |
| 11285723 | |
| 0828271016 |
Nearby Schools
| NAME: | DISTRICT: | DISTANCE: | |
|---|---|---|---|
|
Grade School
Tyler Elementary School |
428 | — | |
|
Middle School
Huntley Middle School |
428 | Not in DB | |
|
High School
De Kalb High School |
428 | Not in DB | |
Property History
| DATE: | EVENT: | PRICE: | SOURCE: |
|---|---|---|---|
| 3 Feb, 2022 | Sold | $310,000 | MRED MLS |
| 16 Jan, 2022 | Under contract | $320,000 | MRED MLS |
| 13 Dec, 2021 | Listed for sale | $320,000 | MRED MLS |
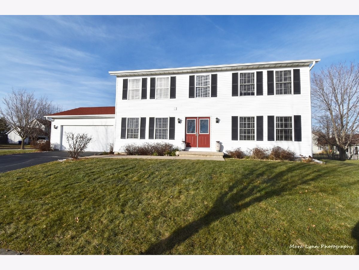
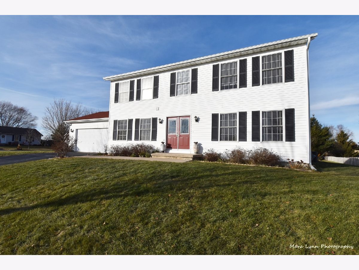
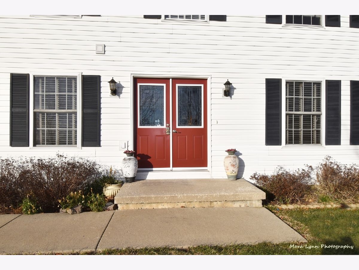
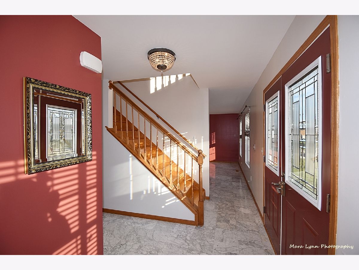
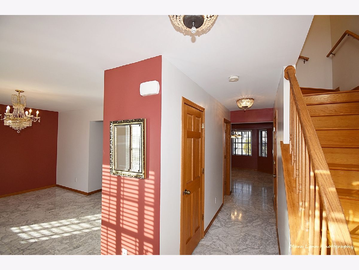



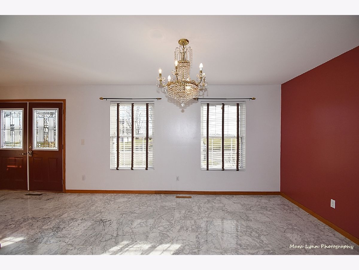



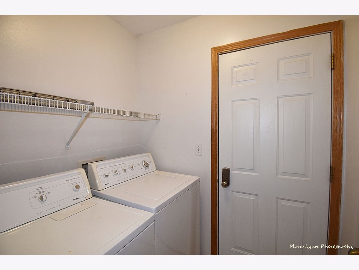
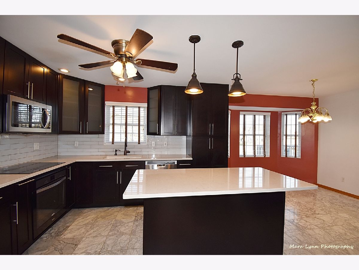

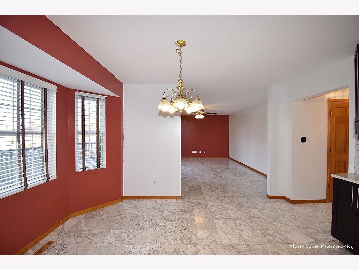

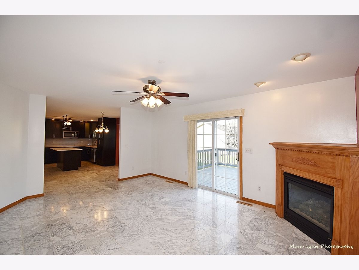
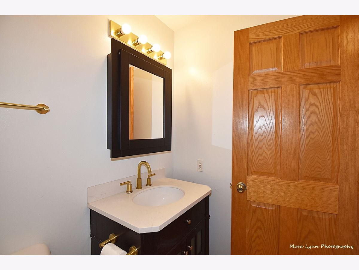
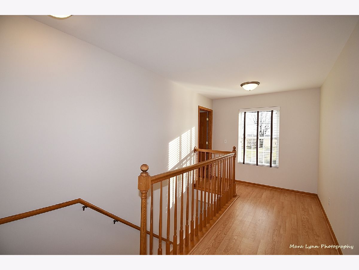

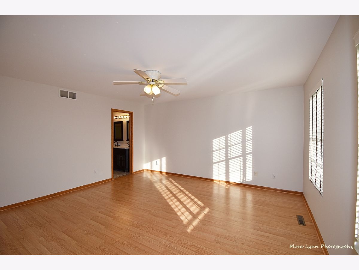

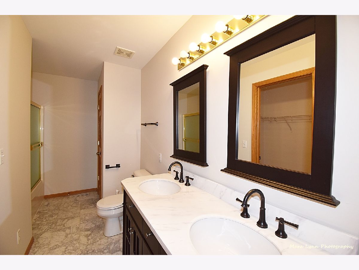
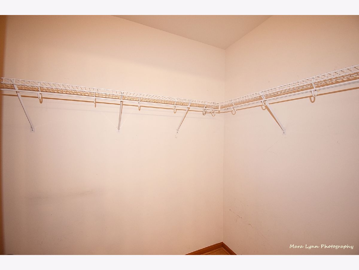
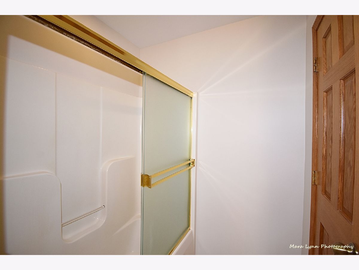
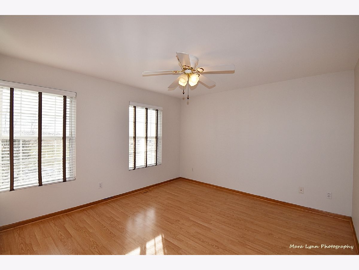

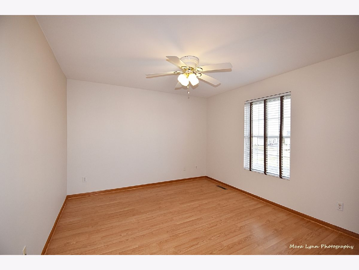
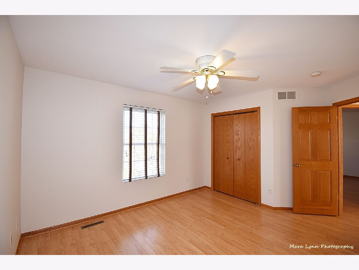

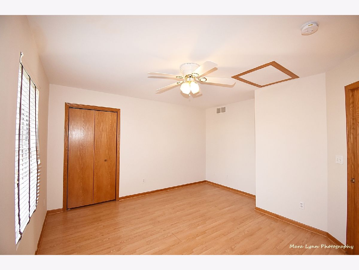
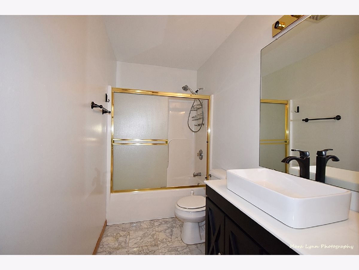
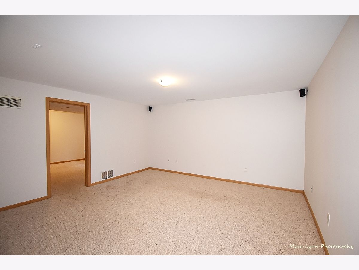

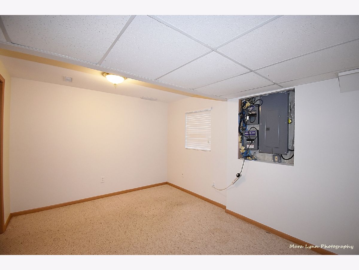
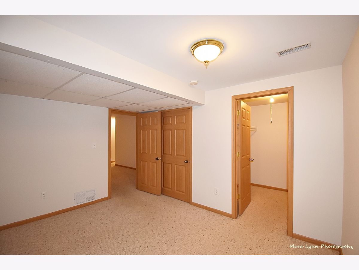
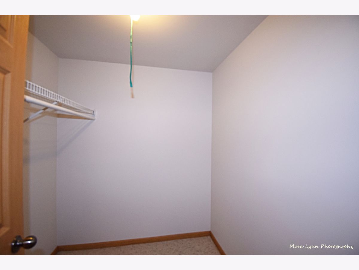
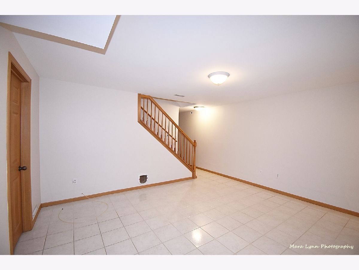
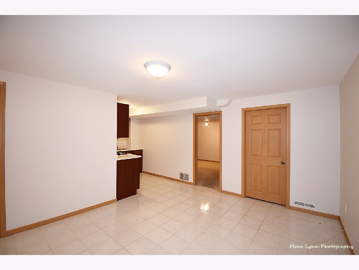
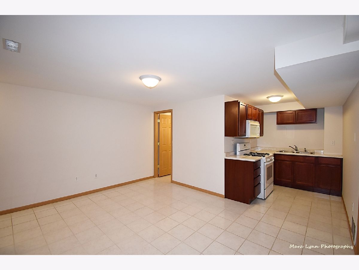



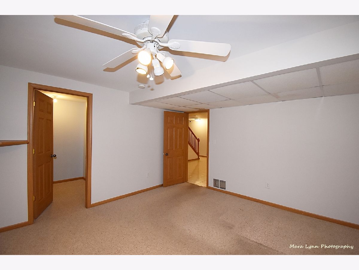
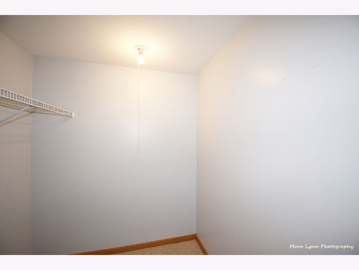
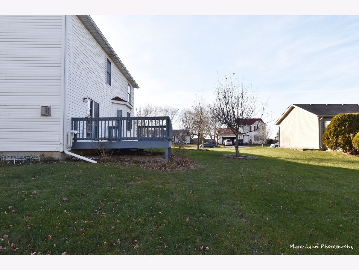

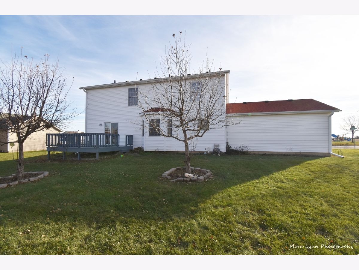
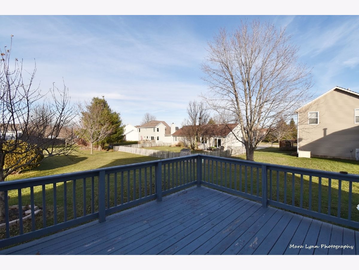
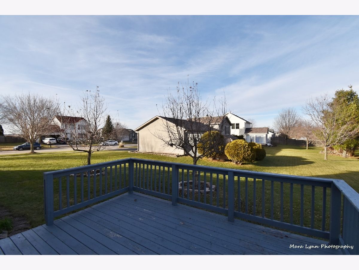
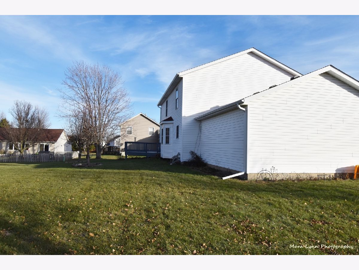
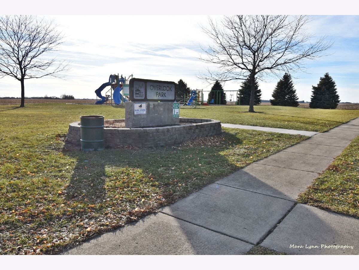
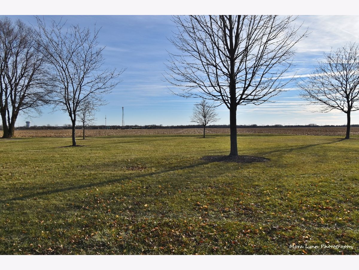
Room Specifics
Total Bedrooms: 6
Bedrooms Above Ground: 4
Bedrooms Below Ground: 2
Dimensions: —
Floor Type: Wood Laminate
Dimensions: —
Floor Type: Wood Laminate
Dimensions: —
Floor Type: Wood Laminate
Dimensions: —
Floor Type: —
Dimensions: —
Floor Type: —
Full Bathrooms: 4
Bathroom Amenities: Whirlpool,Double Sink,Bidet,Soaking Tub
Bathroom in Basement: 1
Rooms: Bedroom 5,Bedroom 6,Kitchen,Eating Area,Family Room
Basement Description: Finished
Other Specifics
| 2 | |
| Concrete Perimeter | |
| Asphalt | |
| Deck | |
| Corner Lot | |
| 11865 | |
| — | |
| Full | |
| Wood Laminate Floors, In-Law Arrangement, First Floor Laundry, Walk-In Closet(s) | |
| Range, Microwave, Dishwasher, Refrigerator, Washer, Dryer, Disposal, Water Purifier Owned, Water Softener Owned | |
| Not in DB | |
| Park | |
| — | |
| — | |
| Gas Log, Gas Starter |
Tax History
| Year | Property Taxes |
|---|---|
| 2022 | $5,701 |
Contact Agent
Nearby Sold Comparables
Contact Agent
Listing Provided By
Coldwell Banker Real Estate Group

