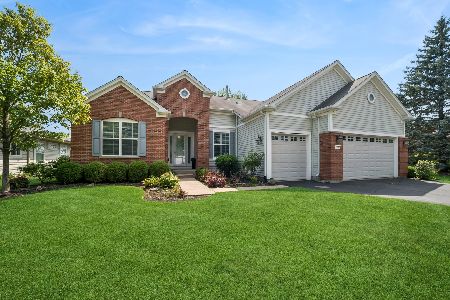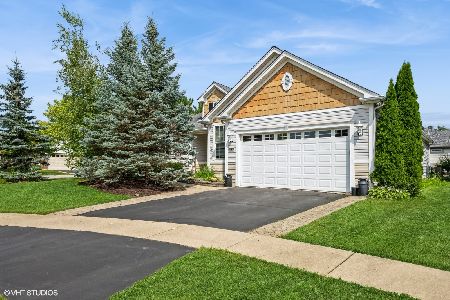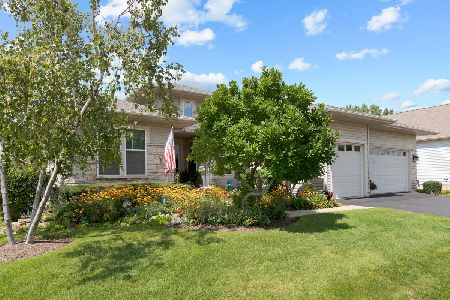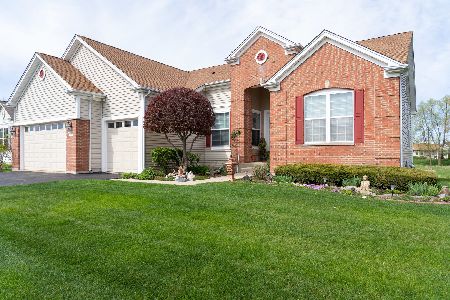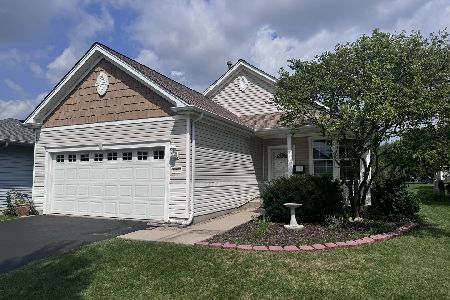12991 Applewood Drive, Huntley, Illinois 60142
$380,000
|
Sold
|
|
| Status: | Closed |
| Sqft: | 2,575 |
| Cost/Sqft: | $165 |
| Beds: | 2 |
| Baths: | 4 |
| Year Built: | 2000 |
| Property Taxes: | $9,982 |
| Days On Market: | 2014 |
| Lot Size: | 0,25 |
Description
Beautiful Views of Nature & Wet Lands through Large Windows Across Entire Back of Home or From Large Deck. (no one behind you!!) Elegant Home with so much Natural Light. Welcome all friends at front porch, Bright Entry Opens to Hardwood Floors and Italian Custom Painted Walls. Home Office or Music Room looking out onto the front porch with Tall Windows. Sumptuous Living Room combined with Dinning Room with amazing views from windows. Kitchen Open to Den/TV room with cozy stone fireplace and Breakfast room. Relaxing Master Suite looking across Wet Lands. Master Bath Host Soaker Tub and separate Shower and Dual Vanities, Walk-in Closet with organizers. Full ENGLISH Basement with Windows Across Entire Back with spectacular views. Recreation Room with 2 Large bedrooms (one with a cedar closet), and Full Bath. Even an Exercising room and plenty of storage. 2.5 Garage has extra high ceilings for plenty of Adult Toys! Home as over total 5,100 sq feet! Roof was replaced 2013 Walking Paths, Tennis, Golf Course, Restaurant and Amenities of Del Webb. A True Luxury Life Style.
Property Specifics
| Single Family | |
| — | |
| Ranch | |
| 2000 | |
| Full,English | |
| SUPERIOR | |
| No | |
| 0.25 |
| Kane | |
| Del Webb Sun City | |
| 127 / Monthly | |
| Insurance,Clubhouse,Exercise Facilities,Pool | |
| Public | |
| Public Sewer | |
| 10639318 | |
| 0205475018 |
Property History
| DATE: | EVENT: | PRICE: | SOURCE: |
|---|---|---|---|
| 1 Feb, 2021 | Sold | $380,000 | MRED MLS |
| 29 Dec, 2020 | Under contract | $425,000 | MRED MLS |
| — | Last price change | $435,000 | MRED MLS |
| 13 Jul, 2020 | Listed for sale | $450,000 | MRED MLS |
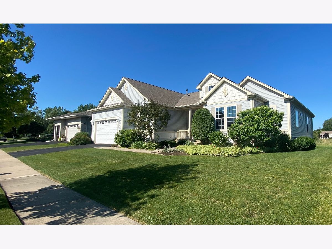
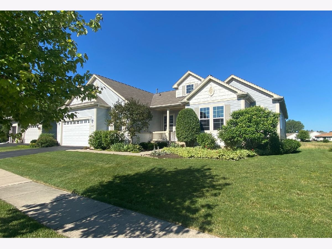
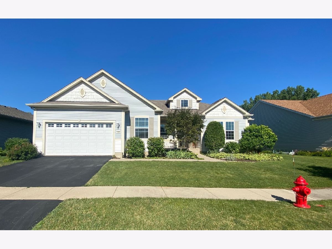
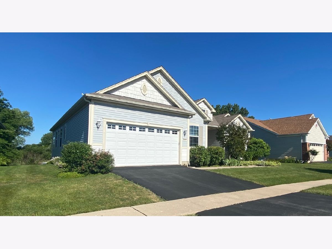
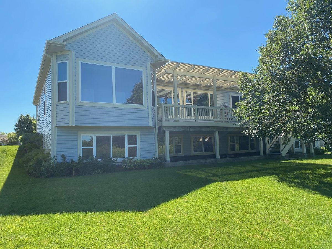
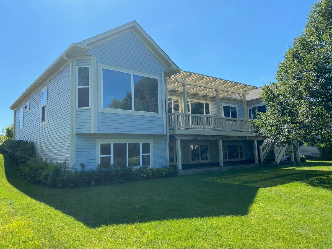
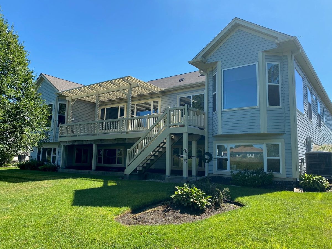
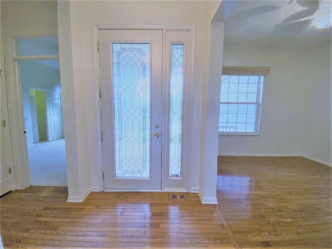
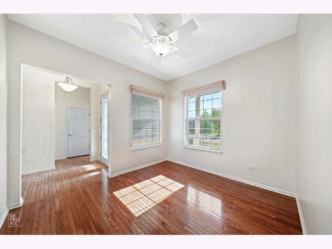
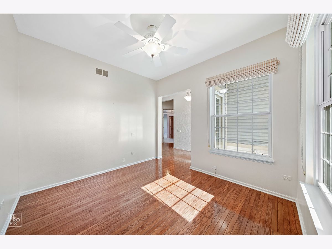
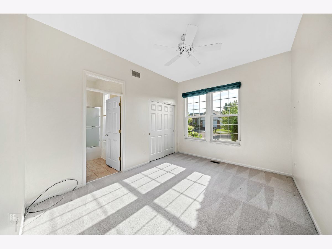
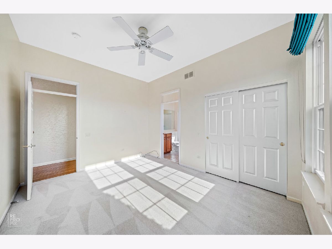
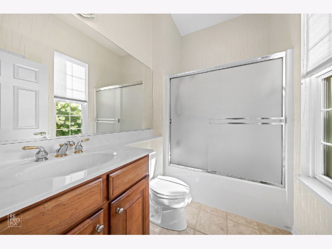
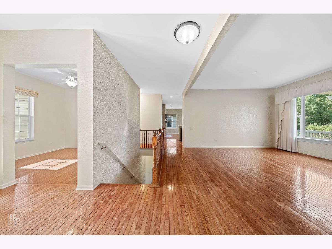
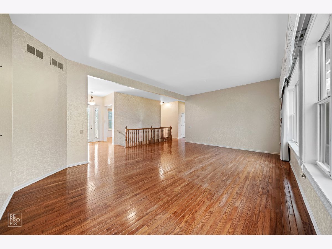
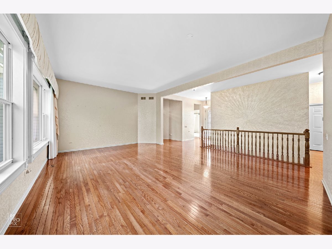
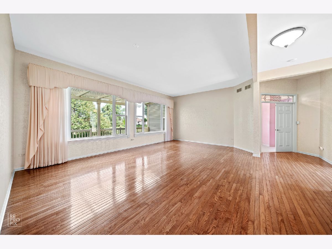
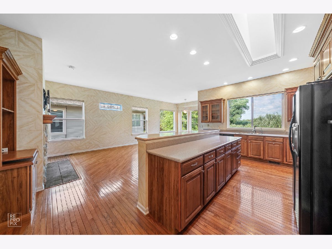
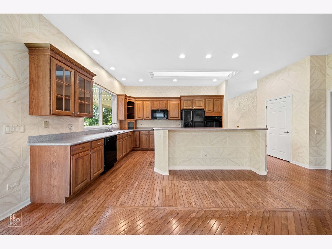
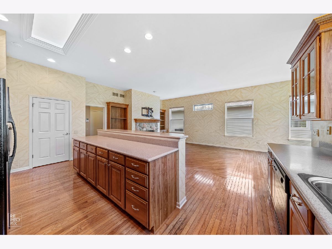
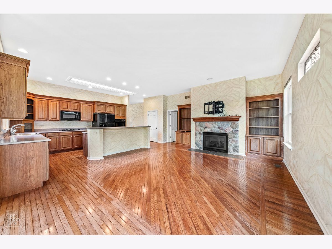
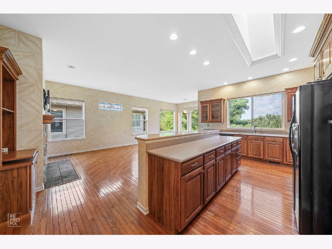
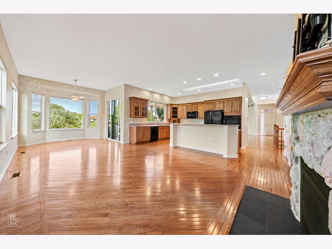
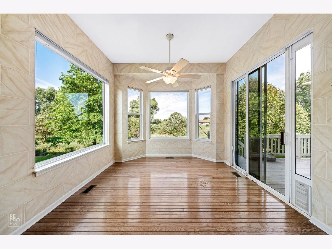
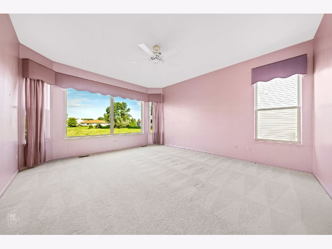
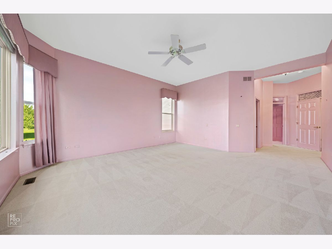
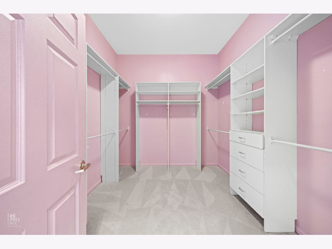
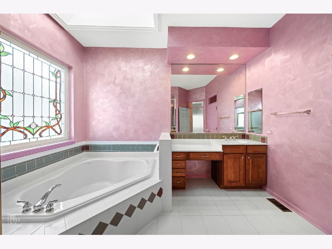
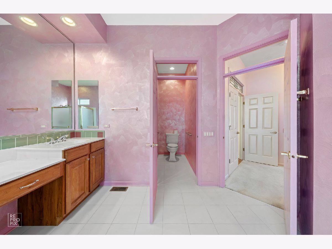
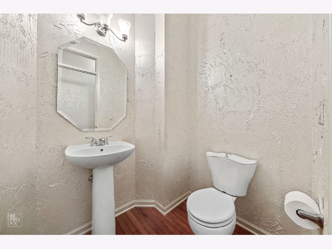
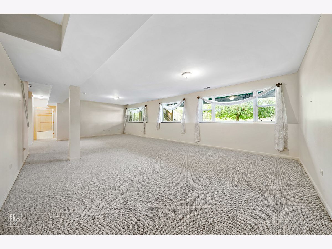
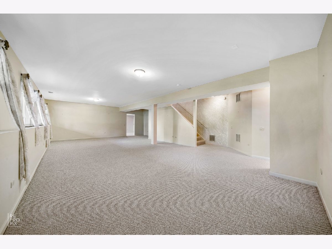
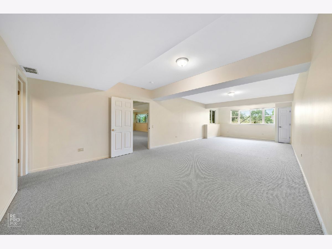
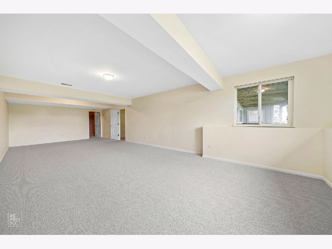
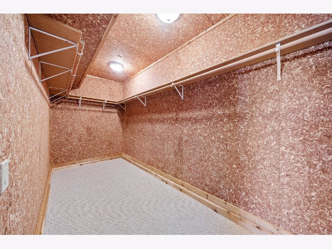
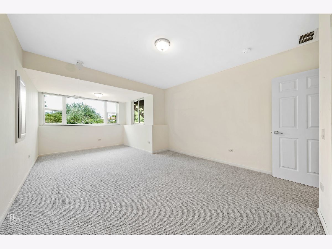
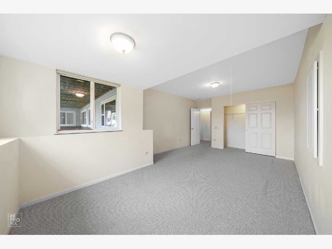
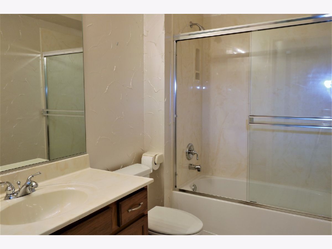
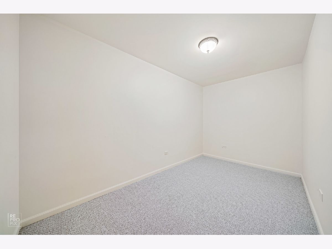
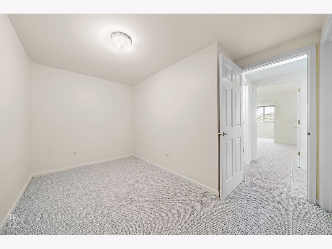
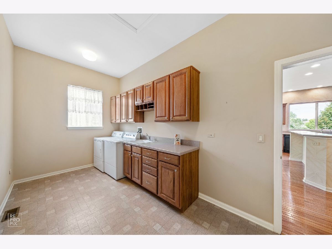
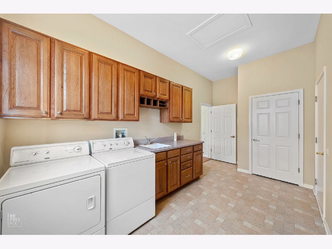
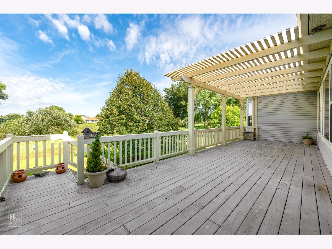
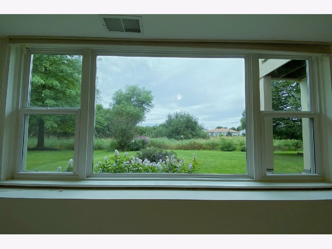
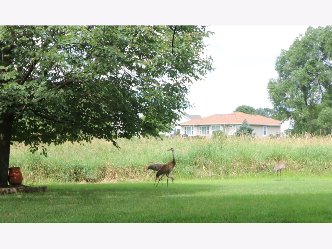
Room Specifics
Total Bedrooms: 4
Bedrooms Above Ground: 2
Bedrooms Below Ground: 2
Dimensions: —
Floor Type: Carpet
Dimensions: —
Floor Type: Carpet
Dimensions: —
Floor Type: Carpet
Full Bathrooms: 4
Bathroom Amenities: Separate Shower,Double Sink,Garden Tub
Bathroom in Basement: 1
Rooms: Breakfast Room,Office,Recreation Room,Foyer,Utility Room-Lower Level,Storage,Walk In Closet,Deck,Other Room
Basement Description: Finished
Other Specifics
| 2.5 | |
| Concrete Perimeter | |
| Asphalt | |
| Deck, Porch | |
| Wetlands adjacent | |
| 80.8 X 132.8 X 79.5 X 132. | |
| — | |
| Full | |
| Skylight(s), Hardwood Floors, First Floor Laundry, First Floor Full Bath, Walk-In Closet(s) | |
| Double Oven, Microwave, Dishwasher, Refrigerator, Washer, Dryer | |
| Not in DB | |
| Clubhouse, Park, Pool, Tennis Court(s), Curbs, Sidewalks, Street Lights, Street Paved | |
| — | |
| — | |
| Gas Log, Gas Starter |
Tax History
| Year | Property Taxes |
|---|---|
| 2021 | $9,982 |
Contact Agent
Nearby Similar Homes
Nearby Sold Comparables
Contact Agent
Listing Provided By
Coldwell Banker Real Estate Group

