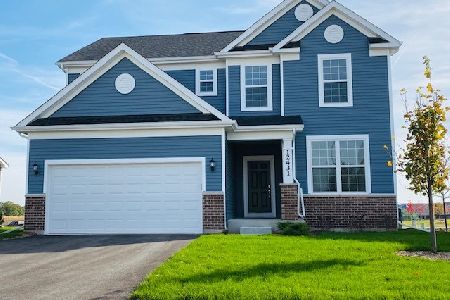12999 Blue Grass Drive, Lemont, Illinois 60439
$438,000
|
Sold
|
|
| Status: | Closed |
| Sqft: | 2,485 |
| Cost/Sqft: | $178 |
| Beds: | 3 |
| Baths: | 4 |
| Year Built: | 1999 |
| Property Taxes: | $8,096 |
| Days On Market: | 2595 |
| Lot Size: | 0,26 |
Description
Welcome home! This Brick Ranch is open, bright and airy with many new improvements! Perfect for entertaining including hardwood oak flooring throughout, Living room with updated tray ceilings, formal dining room off kitchen (currently being used as office/possible 4th bedroom), family room with gas and wood burning stone accent fireplace and wood beam feature ceiling. Chef's kitchen with granite counter tops, slate flooring and stainless steel appliances. Kitchen features eating area and access to temperature controlled 4 season room perfect for relaxation or entertaining. Luxurious master suite with large walk in closet and private bath. Solid 6 panel doors. New paint throughout makes this home move in ready! The lower level is finished including space for rec room, theater room, game room, and bath. IMPROVEMENTS: 2015- Paint, all new glass in windows, Multiple tray ceilings, 2016- Hot Water tank, 2017- New Roof, new furnace and AC including UV Light purifier great for allergies
Property Specifics
| Single Family | |
| — | |
| Ranch | |
| 1999 | |
| Full | |
| RANCH | |
| No | |
| 0.26 |
| Cook | |
| Rolling Meadows | |
| 0 / Not Applicable | |
| None | |
| Public | |
| Public Sewer | |
| 10253195 | |
| 22311080030000 |
Nearby Schools
| NAME: | DISTRICT: | DISTANCE: | |
|---|---|---|---|
|
Grade School
Oakwood Elementary School |
113A | — | |
|
Middle School
Old Quarry Middle School |
113A | Not in DB | |
|
High School
Lemont Twp High School |
210 | Not in DB | |
|
Alternate Elementary School
River Valley Elementary School |
— | Not in DB | |
Property History
| DATE: | EVENT: | PRICE: | SOURCE: |
|---|---|---|---|
| 19 Apr, 2019 | Sold | $438,000 | MRED MLS |
| 6 Mar, 2019 | Under contract | $442,000 | MRED MLS |
| 20 Jan, 2019 | Listed for sale | $442,000 | MRED MLS |
Room Specifics
Total Bedrooms: 3
Bedrooms Above Ground: 3
Bedrooms Below Ground: 0
Dimensions: —
Floor Type: Hardwood
Dimensions: —
Floor Type: Hardwood
Full Bathrooms: 4
Bathroom Amenities: Separate Shower,Double Sink,Soaking Tub
Bathroom in Basement: 1
Rooms: Eating Area,Recreation Room,Game Room,Foyer,Storage,Sun Room
Basement Description: Finished
Other Specifics
| 2.5 | |
| Concrete Perimeter | |
| Concrete | |
| Patio, Brick Paver Patio, Storms/Screens | |
| Landscaped,Mature Trees | |
| 85 X 131 | |
| Full | |
| Full | |
| Vaulted/Cathedral Ceilings, Bar-Dry, Hardwood Floors, First Floor Bedroom, First Floor Laundry, First Floor Full Bath | |
| Range, Microwave, Dishwasher, Washer, Dryer, Disposal, Stainless Steel Appliance(s) | |
| Not in DB | |
| Sidewalks, Street Lights, Street Paved | |
| — | |
| — | |
| Wood Burning, Gas Log, Gas Starter |
Tax History
| Year | Property Taxes |
|---|---|
| 2019 | $8,096 |
Contact Agent
Nearby Sold Comparables
Contact Agent
Listing Provided By
Charles Rutenberg Realty of IL






