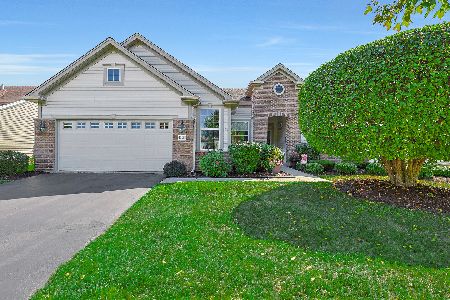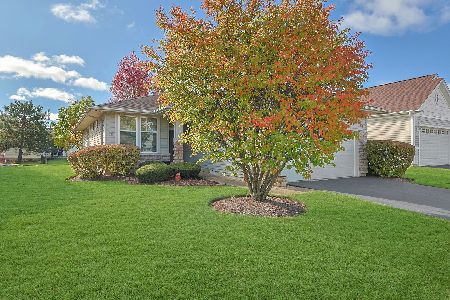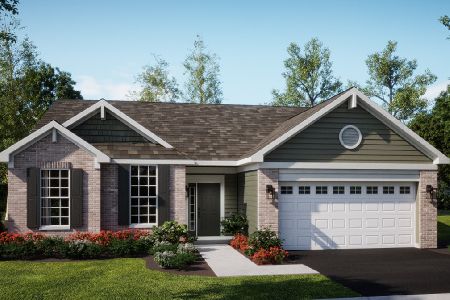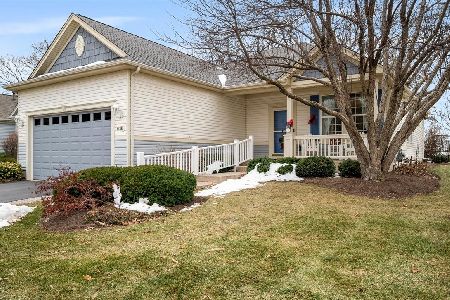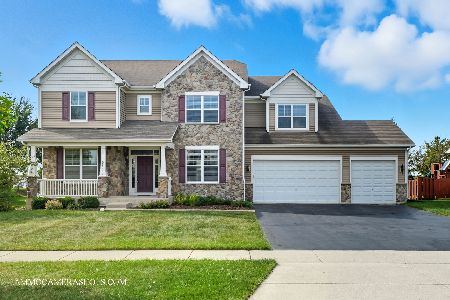12999 Tall Grass Trail, Huntley, Illinois 60142
$285,000
|
Sold
|
|
| Status: | Closed |
| Sqft: | 1,862 |
| Cost/Sqft: | $161 |
| Beds: | 2 |
| Baths: | 2 |
| Year Built: | 2000 |
| Property Taxes: | $4,920 |
| Days On Market: | 6194 |
| Lot Size: | 0,00 |
Description
PRISTINE PETOSKEY MODEL ACROSS THE STREET FROM MCHENRY PARK.PRAIRIE ELEVATION W/STONE,HRDW FLOORING IN FOYER,KITCHEN, HALLWAYS, ROUNDED CORNERS,FIREPLACE,GOURMET KITCHEN W/EXT HICKORY CABINETS,CORIAN COUNTERS, ISLAND,DBL OVEN, BREAKFAST ROOM OVERLOOKS THE PARK, PROF. PAINTED AND DECORATED, FRENCH DOORS TO DEN W/BUILT-IN CUSTOM SHELVING,SPEC VANTITY IN MASTER BATH,2-WALK-IN CLOSETS,INGROUND SPRINKLER,STORAGE ROOM.
Property Specifics
| Single Family | |
| — | |
| Ranch | |
| 2000 | |
| None | |
| PETOSKEY | |
| No | |
| — |
| Mc Henry | |
| Del Webb Sun City | |
| 125 / Monthly | |
| Clubhouse,Exercise Facilities,Pool,Scavenger | |
| Public | |
| Public Sewer | |
| 07125030 | |
| 1832305037 |
Property History
| DATE: | EVENT: | PRICE: | SOURCE: |
|---|---|---|---|
| 27 Feb, 2009 | Sold | $285,000 | MRED MLS |
| 10 Feb, 2009 | Under contract | $299,900 | MRED MLS |
| 2 Feb, 2009 | Listed for sale | $299,900 | MRED MLS |
Room Specifics
Total Bedrooms: 2
Bedrooms Above Ground: 2
Bedrooms Below Ground: 0
Dimensions: —
Floor Type: Carpet
Full Bathrooms: 2
Bathroom Amenities: Whirlpool
Bathroom in Basement: 0
Rooms: Breakfast Room,Den,Storage,Utility Room-1st Floor
Basement Description: —
Other Specifics
| 2 | |
| Concrete Perimeter | |
| Asphalt | |
| — | |
| — | |
| 114X90X114X64 | |
| Unfinished | |
| Full | |
| — | |
| Range, Microwave, Dishwasher, Refrigerator, Washer, Dryer, Disposal | |
| Not in DB | |
| Clubhouse, Pool, Tennis Courts, Sidewalks, Street Lights, Street Paved | |
| — | |
| — | |
| Gas Log |
Tax History
| Year | Property Taxes |
|---|---|
| 2009 | $4,920 |
Contact Agent
Nearby Similar Homes
Nearby Sold Comparables
Contact Agent
Listing Provided By
Huntley Realty

