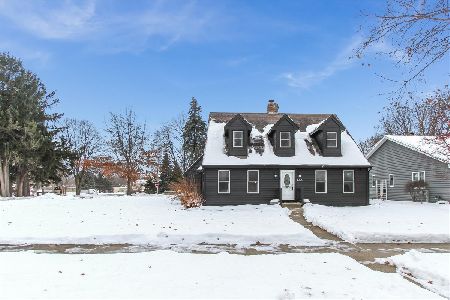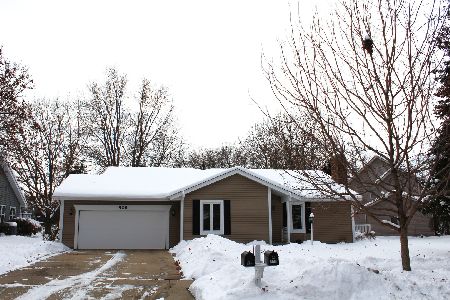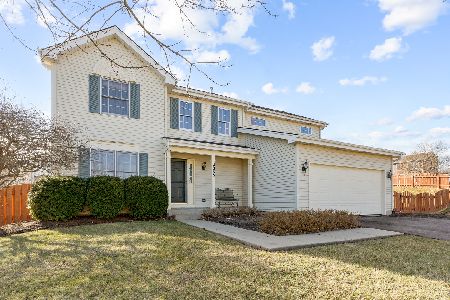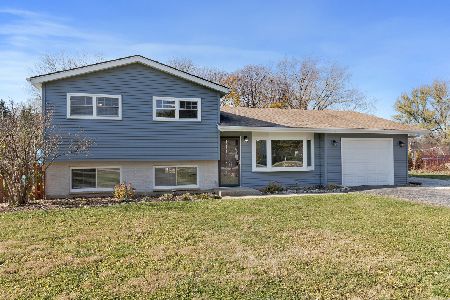12N206 Tina Trail, Elgin, Illinois 60124
$265,000
|
Sold
|
|
| Status: | Closed |
| Sqft: | 3,502 |
| Cost/Sqft: | $80 |
| Beds: | 6 |
| Baths: | 4 |
| Year Built: | 1976 |
| Property Taxes: | $6,673 |
| Days On Market: | 4583 |
| Lot Size: | 0,00 |
Description
Space Galore!!! Looking for the magical home w/room for your family to enjoy growing up and having fun...than this is the place!!! What more can you ask for w/3 BR's up & 3 BR's in the LL, and a Kit on each Lvl!!! Also, you have a huge Rec Rm w/frplc in LL. A big LR, DR & a Fam Rm in the Upper Lvl. As a bonus, look at the yard that is adjacent to open area. Don't forget the screened in porch...!! Being sold "As Is".
Property Specifics
| Single Family | |
| — | |
| Colonial | |
| 1976 | |
| Full | |
| — | |
| No | |
| — |
| Kane | |
| West Highland Acres | |
| 0 / Not Applicable | |
| None | |
| Private Well | |
| Septic-Private | |
| 08389298 | |
| 0608403006 |
Property History
| DATE: | EVENT: | PRICE: | SOURCE: |
|---|---|---|---|
| 31 Oct, 2013 | Sold | $265,000 | MRED MLS |
| 19 Sep, 2013 | Under contract | $279,900 | MRED MLS |
| — | Last price change | $284,900 | MRED MLS |
| 8 Jul, 2013 | Listed for sale | $284,900 | MRED MLS |
Room Specifics
Total Bedrooms: 6
Bedrooms Above Ground: 6
Bedrooms Below Ground: 0
Dimensions: —
Floor Type: Carpet
Dimensions: —
Floor Type: Carpet
Dimensions: —
Floor Type: Carpet
Dimensions: —
Floor Type: —
Dimensions: —
Floor Type: —
Full Bathrooms: 4
Bathroom Amenities: —
Bathroom in Basement: 0
Rooms: Foyer,Bedroom 5,Bedroom 6,Screened Porch,Kitchen
Basement Description: Other
Other Specifics
| 3.1 | |
| Concrete Perimeter | |
| Asphalt | |
| Deck, Patio, Storms/Screens | |
| Cul-De-Sac,Wetlands adjacent,Irregular Lot | |
| 86 X 143 X 146 X 137 X 124 | |
| Unfinished | |
| None | |
| — | |
| Range, Dishwasher, Refrigerator, Washer, Dryer | |
| Not in DB | |
| — | |
| — | |
| — | |
| Gas Log |
Tax History
| Year | Property Taxes |
|---|---|
| 2013 | $6,673 |
Contact Agent
Nearby Similar Homes
Nearby Sold Comparables
Contact Agent
Listing Provided By
Berkshire Hathaway HomeServices Starck Real Estate











