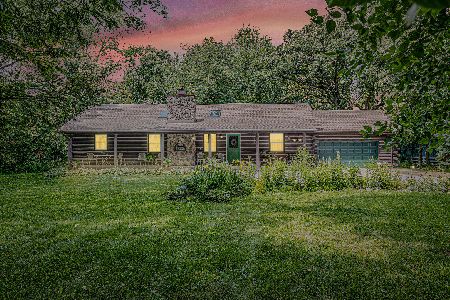12N246 Berner Drive, Elgin, Illinois 60120
$370,000
|
Sold
|
|
| Status: | Closed |
| Sqft: | 2,207 |
| Cost/Sqft: | $181 |
| Beds: | 3 |
| Baths: | 3 |
| Year Built: | 1958 |
| Property Taxes: | $10,657 |
| Days On Market: | 4207 |
| Lot Size: | 4,78 |
Description
Equestrian Paradise! Solid brick ranch on 4.78 acres w/45'x36' two stall horse barn w/tack rm, water & electric. Fenced pasture & arena, beautiful wooded lot w/ancient oak trees. Home has huge living rm/dining rm combo w/stone fireplace, updated kitchen w/oak cabinetry, ceramic counters, ss appliances, eating area w/bay window, Brazilian rose teak floor. Master bdrm w/en suite bath. Pella windows, paver block patio!
Property Specifics
| Single Family | |
| — | |
| Ranch | |
| 1958 | |
| Partial | |
| — | |
| No | |
| 4.78 |
| Cook | |
| Berner Estates | |
| 0 / Not Applicable | |
| None | |
| Private Well | |
| Septic-Private | |
| 08678105 | |
| 06083000160000 |
Nearby Schools
| NAME: | DISTRICT: | DISTANCE: | |
|---|---|---|---|
|
Grade School
Lincoln Elementary School |
46 | — | |
|
Middle School
Larsen Middle School |
46 | Not in DB | |
|
High School
Elgin High School |
46 | Not in DB | |
Property History
| DATE: | EVENT: | PRICE: | SOURCE: |
|---|---|---|---|
| 24 Jun, 2015 | Sold | $370,000 | MRED MLS |
| 13 Mar, 2015 | Under contract | $399,900 | MRED MLS |
| 20 Jul, 2014 | Listed for sale | $399,900 | MRED MLS |
Room Specifics
Total Bedrooms: 3
Bedrooms Above Ground: 3
Bedrooms Below Ground: 0
Dimensions: —
Floor Type: Carpet
Dimensions: —
Floor Type: Carpet
Full Bathrooms: 3
Bathroom Amenities: —
Bathroom in Basement: 0
Rooms: Foyer,Recreation Room
Basement Description: Partially Finished,Crawl
Other Specifics
| 4 | |
| Concrete Perimeter | |
| Asphalt,Circular | |
| Patio, Storms/Screens | |
| Horses Allowed,Paddock,Wooded | |
| 339.91' X 637.19' X 340' X | |
| Unfinished | |
| Full | |
| Hardwood Floors, Wood Laminate Floors, First Floor Bedroom, First Floor Laundry, First Floor Full Bath | |
| Range, Microwave, Dishwasher, Refrigerator, Washer, Dryer, Disposal, Stainless Steel Appliance(s) | |
| Not in DB | |
| Horse-Riding Area, Horse-Riding Trails, Street Paved | |
| — | |
| — | |
| Wood Burning, Attached Fireplace Doors/Screen, Gas Starter |
Tax History
| Year | Property Taxes |
|---|---|
| 2015 | $10,657 |
Contact Agent
Nearby Similar Homes
Nearby Sold Comparables
Contact Agent
Listing Provided By
RE/MAX Horizon








