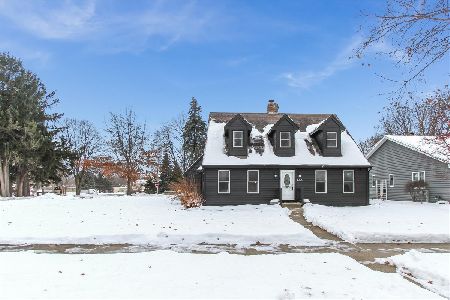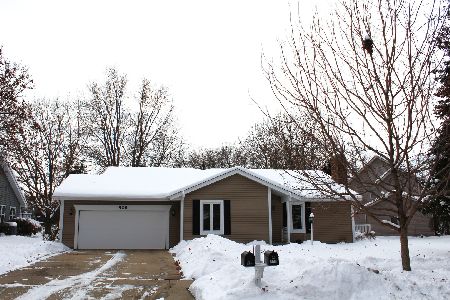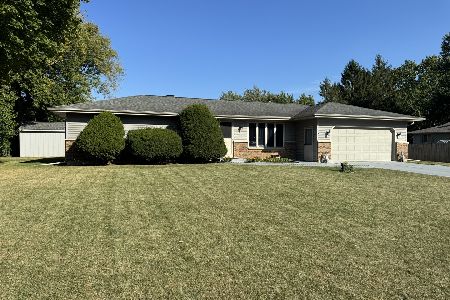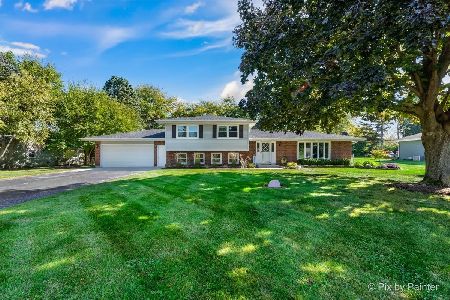12N287 Hilltop Road, Elgin, Illinois 60123
$215,000
|
Sold
|
|
| Status: | Closed |
| Sqft: | 1,244 |
| Cost/Sqft: | $173 |
| Beds: | 3 |
| Baths: | 3 |
| Year Built: | 1972 |
| Property Taxes: | $5,422 |
| Days On Market: | 3506 |
| Lot Size: | 0,50 |
Description
Adorable ranch in unincorporated Elgin! Beautiful yard with loads of perennials! Covered front porch great for summer nights! Tile entry! Spacious living room with plantation shutters, crown molding and wiring for surround sound! Gourmet kitchen with huge island, granite countertops, newer stainless steel appliances, skylight, tile backsplash and custom cabinetry with rope crown molding detail! Master bedroom with cathedral ceiling and private bath with whirlpool tub! Huge finished basement with rec room with built-ins, private den with recessed lighting and flex room with direct bath access! Newer furnace, A/C and well pump! Storage shed! 1/2 acre lot! This home has been lovingly cared for! A gem!
Property Specifics
| Single Family | |
| — | |
| Ranch | |
| 1972 | |
| Full | |
| RANCH | |
| No | |
| 0.5 |
| Kane | |
| Almora Heights | |
| 0 / Not Applicable | |
| None | |
| Private Well | |
| Septic-Private | |
| 09263070 | |
| 0608429003 |
Property History
| DATE: | EVENT: | PRICE: | SOURCE: |
|---|---|---|---|
| 5 Mar, 2007 | Sold | $243,000 | MRED MLS |
| 19 Mar, 2007 | Under contract | $250,000 | MRED MLS |
| 9 Jan, 2007 | Listed for sale | $250,000 | MRED MLS |
| 30 Dec, 2011 | Sold | $145,000 | MRED MLS |
| 15 Aug, 2011 | Under contract | $159,900 | MRED MLS |
| — | Last price change | $249,900 | MRED MLS |
| 14 Apr, 2011 | Listed for sale | $249,900 | MRED MLS |
| 20 Sep, 2016 | Sold | $215,000 | MRED MLS |
| 1 Aug, 2016 | Under contract | $214,900 | MRED MLS |
| 20 Jun, 2016 | Listed for sale | $214,900 | MRED MLS |
Room Specifics
Total Bedrooms: 3
Bedrooms Above Ground: 3
Bedrooms Below Ground: 0
Dimensions: —
Floor Type: Carpet
Dimensions: —
Floor Type: Carpet
Full Bathrooms: 3
Bathroom Amenities: Whirlpool,Separate Shower
Bathroom in Basement: 1
Rooms: Den,Foyer,Recreation Room,Exercise Room
Basement Description: Finished
Other Specifics
| 2 | |
| Concrete Perimeter | |
| Concrete | |
| Patio | |
| Landscaped | |
| 116X168X117X168 | |
| — | |
| Full | |
| Vaulted/Cathedral Ceilings, Skylight(s), Hardwood Floors, First Floor Full Bath | |
| Range, Dishwasher, Refrigerator, Washer, Dryer, Stainless Steel Appliance(s) | |
| Not in DB | |
| Street Paved | |
| — | |
| — | |
| — |
Tax History
| Year | Property Taxes |
|---|---|
| 2007 | $4,077 |
| 2011 | $4,743 |
| 2016 | $5,422 |
Contact Agent
Nearby Similar Homes
Nearby Sold Comparables
Contact Agent
Listing Provided By
RE/MAX Horizon










