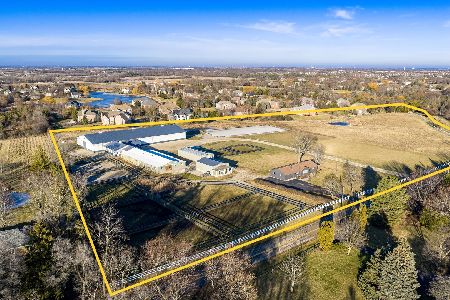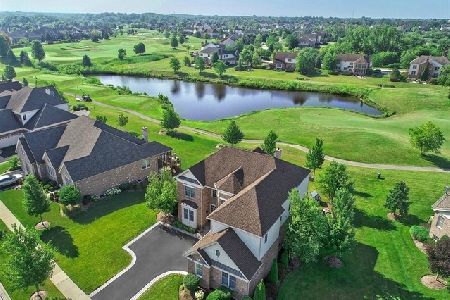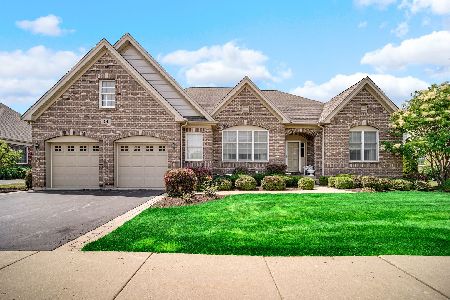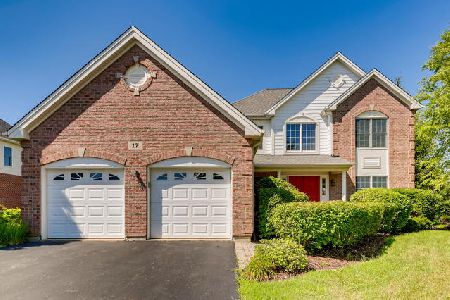13 Championship Parkway, Hawthorn Woods, Illinois 60047
$392,500
|
Sold
|
|
| Status: | Closed |
| Sqft: | 2,972 |
| Cost/Sqft: | $135 |
| Beds: | 4 |
| Baths: | 4 |
| Year Built: | 2005 |
| Property Taxes: | $12,818 |
| Days On Market: | 2185 |
| Lot Size: | 0,31 |
Description
Hawthorn Woods Country Club is the place to live with a private golf course, pool & clubhouse. This beautiful home features 1st floor study, soaring ceilings in foyer and generous family room. Enjoy the fireplace with gas logs. Gorgeous kitchen features granite counters, 42" cabinetry with under cabinet lighting & desk area. Large sized bedrooms. Master bedroom with with luxury bath includes a soaking tub & shower. Finished basement provides huge game & play area, a custom bar with seating & table area, and a 5th bedroom with a very nice shower for guests or perfect for in-law arrangement. Open backyard featuring large brick pavers patio with firepit. Don't delay, set your appointment today!
Property Specifics
| Single Family | |
| — | |
| — | |
| 2005 | |
| Full | |
| — | |
| No | |
| 0.31 |
| Lake | |
| Hawthorn Woods Country Club | |
| 322 / Monthly | |
| Clubhouse,Exercise Facilities,Pool | |
| Community Well | |
| Public Sewer | |
| 10622895 | |
| 10284050080000 |
Nearby Schools
| NAME: | DISTRICT: | DISTANCE: | |
|---|---|---|---|
|
Grade School
Fremont Elementary School |
79 | — | |
|
Middle School
Fremont Middle School |
79 | Not in DB | |
|
High School
Mundelein Cons High School |
120 | Not in DB | |
Property History
| DATE: | EVENT: | PRICE: | SOURCE: |
|---|---|---|---|
| 5 Aug, 2013 | Sold | $444,000 | MRED MLS |
| 4 Jun, 2013 | Under contract | $459,000 | MRED MLS |
| — | Last price change | $479,000 | MRED MLS |
| 28 Dec, 2012 | Listed for sale | $499,000 | MRED MLS |
| 11 Mar, 2019 | Under contract | $0 | MRED MLS |
| 31 Jan, 2019 | Listed for sale | $0 | MRED MLS |
| 10 Apr, 2020 | Sold | $392,500 | MRED MLS |
| 10 Mar, 2020 | Under contract | $399,900 | MRED MLS |
| — | Last price change | $409,900 | MRED MLS |
| 30 Jan, 2020 | Listed for sale | $419,900 | MRED MLS |
Room Specifics
Total Bedrooms: 5
Bedrooms Above Ground: 4
Bedrooms Below Ground: 1
Dimensions: —
Floor Type: Carpet
Dimensions: —
Floor Type: Carpet
Dimensions: —
Floor Type: Carpet
Dimensions: —
Floor Type: —
Full Bathrooms: 4
Bathroom Amenities: Separate Shower,Double Sink,Soaking Tub
Bathroom in Basement: 1
Rooms: Bedroom 5,Study,Recreation Room,Walk In Closet
Basement Description: Finished
Other Specifics
| 2 | |
| Concrete Perimeter | |
| Asphalt | |
| Brick Paver Patio, Storms/Screens | |
| — | |
| 90X155 | |
| — | |
| Full | |
| Vaulted/Cathedral Ceilings, Hardwood Floors, In-Law Arrangement | |
| Range, Microwave, Dishwasher, Refrigerator, High End Refrigerator, Washer, Dryer, Disposal | |
| Not in DB | |
| — | |
| — | |
| — | |
| Gas Log |
Tax History
| Year | Property Taxes |
|---|---|
| 2013 | $12,254 |
| 2020 | $12,818 |
Contact Agent
Nearby Similar Homes
Nearby Sold Comparables
Contact Agent
Listing Provided By
Century 21 Affiliated









