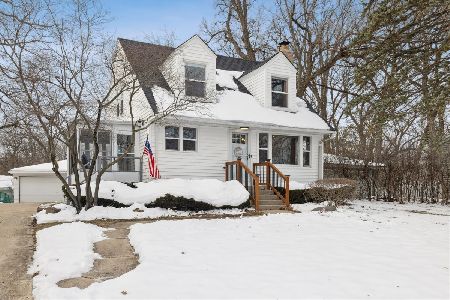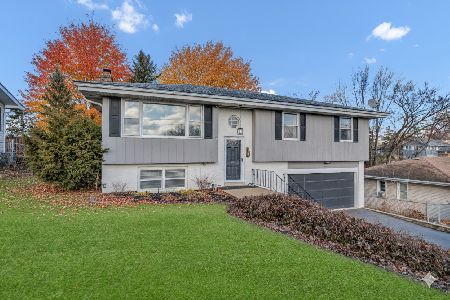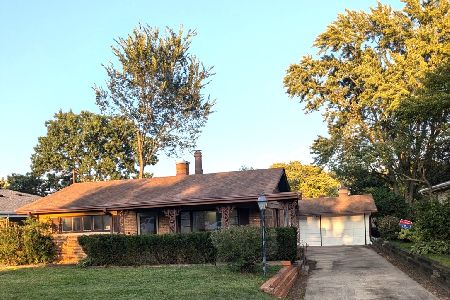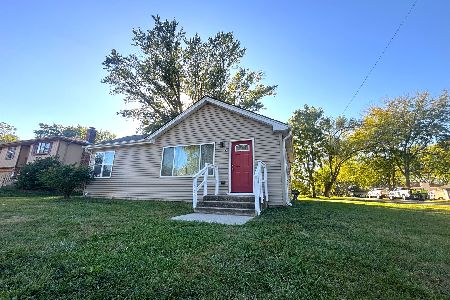13 Deer Path Road, Lake In The Hills, Illinois 60156
$91,500
|
Sold
|
|
| Status: | Closed |
| Sqft: | 1,969 |
| Cost/Sqft: | $48 |
| Beds: | 4 |
| Baths: | 2 |
| Year Built: | 1956 |
| Property Taxes: | $4,834 |
| Days On Market: | 4733 |
| Lot Size: | 0,00 |
Description
GREAT LOCATION, CLOSE TO EVERYTHING, LARGE FENCED YARD AND LAKE RIGHTS. THIS RANCH ALSO FEATURES; 4 BEDROOMS, 2 BATHS, EAT-IN KITCHEN, HUGE MASTER BEDROOM AND AN IN-LAW ARRANGEMENT WITH 2ND KITCHEN. THE DECEIVING SIZE OF THIS HOUSE WILL GIVE VERSATILITY FOR YOU TO REARRANGE IT THE WAY THAT FITS YOU BEST. THE BEST VALUE IN LAKE IN THE HILLS. DON'T MISS OUT.
Property Specifics
| Single Family | |
| — | |
| Ranch | |
| 1956 | |
| None | |
| RANCH | |
| No | |
| — |
| Mc Henry | |
| — | |
| 0 / Not Applicable | |
| None | |
| Public | |
| Public Sewer | |
| 08262102 | |
| 1929134014 |
Nearby Schools
| NAME: | DISTRICT: | DISTANCE: | |
|---|---|---|---|
|
Grade School
Lake In The Hills Elementary Sch |
300 | — | |
|
Middle School
Westfield Community School |
300 | Not in DB | |
|
High School
H D Jacobs High School |
300 | Not in DB | |
Property History
| DATE: | EVENT: | PRICE: | SOURCE: |
|---|---|---|---|
| 24 Jul, 2013 | Sold | $91,500 | MRED MLS |
| 10 Feb, 2013 | Under contract | $94,900 | MRED MLS |
| 1 Feb, 2013 | Listed for sale | $94,900 | MRED MLS |
| 2 Mar, 2015 | Under contract | $0 | MRED MLS |
| 3 Feb, 2015 | Listed for sale | $0 | MRED MLS |
| 9 May, 2017 | Under contract | $0 | MRED MLS |
| 12 Apr, 2017 | Listed for sale | $0 | MRED MLS |
| 21 Sep, 2018 | Sold | $164,900 | MRED MLS |
| 12 Aug, 2018 | Under contract | $164,900 | MRED MLS |
| — | Last price change | $169,900 | MRED MLS |
| 12 Jun, 2018 | Listed for sale | $169,900 | MRED MLS |
Room Specifics
Total Bedrooms: 4
Bedrooms Above Ground: 4
Bedrooms Below Ground: 0
Dimensions: —
Floor Type: Carpet
Dimensions: —
Floor Type: Wood Laminate
Dimensions: —
Floor Type: Wood Laminate
Full Bathrooms: 2
Bathroom Amenities: Whirlpool
Bathroom in Basement: —
Rooms: Kitchen,Eating Area
Basement Description: Crawl
Other Specifics
| — | |
| Concrete Perimeter | |
| Asphalt | |
| Patio, Storms/Screens | |
| — | |
| 60 X 140 | |
| Unfinished | |
| None | |
| Hardwood Floors, Wood Laminate Floors, First Floor Bedroom, In-Law Arrangement, First Floor Laundry, First Floor Full Bath | |
| Range, Microwave, Dishwasher, Refrigerator, Washer, Dryer, Disposal | |
| Not in DB | |
| Water Rights, Street Paved | |
| — | |
| — | |
| — |
Tax History
| Year | Property Taxes |
|---|---|
| 2013 | $4,834 |
| 2018 | $5,028 |
Contact Agent
Nearby Similar Homes
Nearby Sold Comparables
Contact Agent
Listing Provided By
RE/MAX of Barrington








