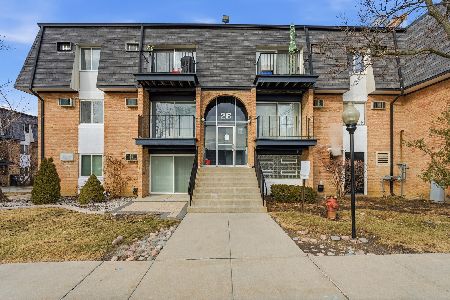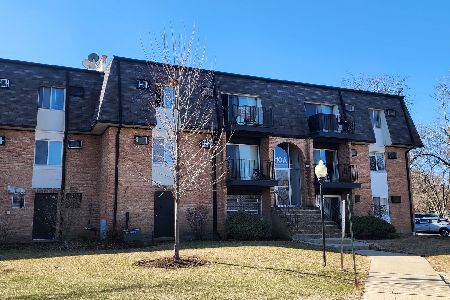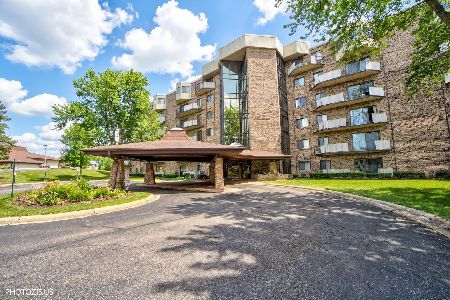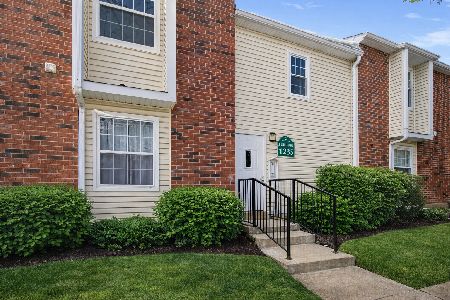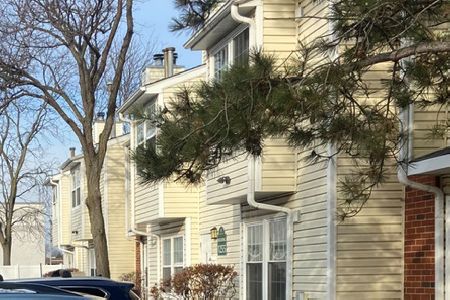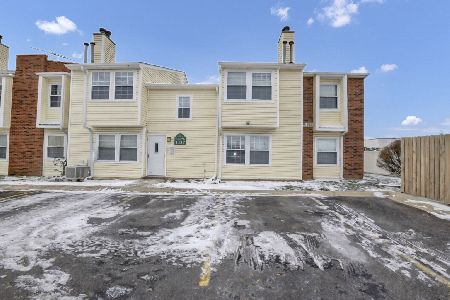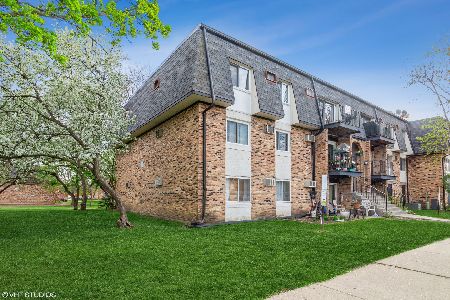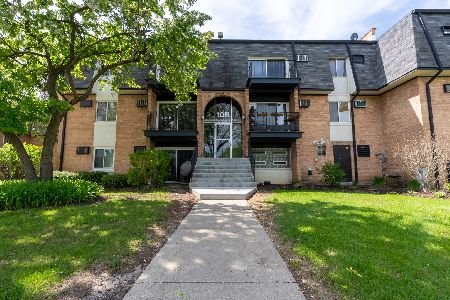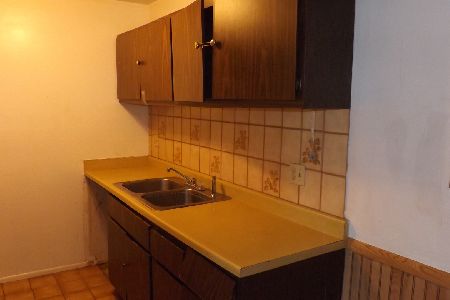13 Dundee Quarter Drive, Palatine, Illinois 60074
$110,000
|
Sold
|
|
| Status: | Closed |
| Sqft: | 980 |
| Cost/Sqft: | $119 |
| Beds: | 2 |
| Baths: | 1 |
| Year Built: | — |
| Property Taxes: | $1,287 |
| Days On Market: | 1935 |
| Lot Size: | 0,00 |
Description
Convenient and well maintained 1st floor 2 bed / 1 bath Condo with nice size Patio, overlooking to a common backyard for your summer cook outs, no stairs, Bedroom with share bath and large living room, 2 parking spots and possibility of buying an extra space. Assigned storage locker and Laundry room dedicated to the 6 units in building needs your personal touch but great for an investment or to live in, Hurry make an offer!! before is sold!!
Property Specifics
| Condos/Townhomes | |
| 3 | |
| — | |
| — | |
| None | |
| — | |
| No | |
| — |
| Cook | |
| Windhaven | |
| 338 / Monthly | |
| Water,Gas,Parking,Insurance,Pool,Exterior Maintenance,Lawn Care,Snow Removal | |
| Lake Michigan | |
| Public Sewer | |
| 10926500 | |
| 02013020771093 |
Nearby Schools
| NAME: | DISTRICT: | DISTANCE: | |
|---|---|---|---|
|
Grade School
Lake Louise Elementary School |
15 | — | |
|
Middle School
Winston Campus-junior High |
15 | Not in DB | |
|
High School
Palatine High School |
211 | Not in DB | |
Property History
| DATE: | EVENT: | PRICE: | SOURCE: |
|---|---|---|---|
| 28 Jan, 2021 | Sold | $110,000 | MRED MLS |
| 14 Nov, 2020 | Under contract | $116,900 | MRED MLS |
| 5 Nov, 2020 | Listed for sale | $116,900 | MRED MLS |
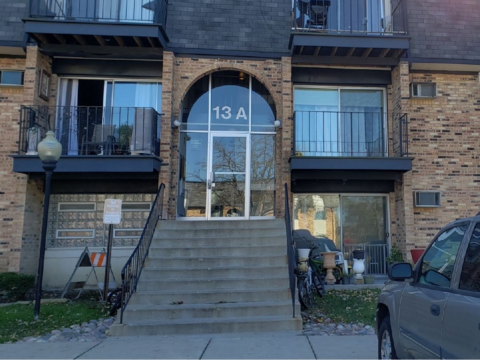
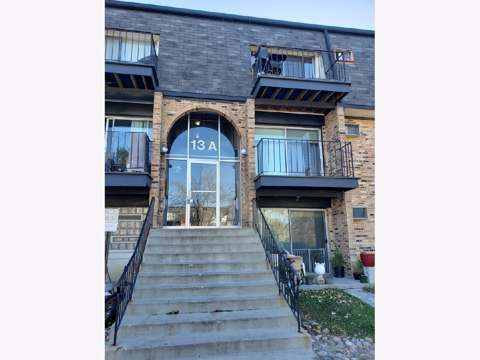
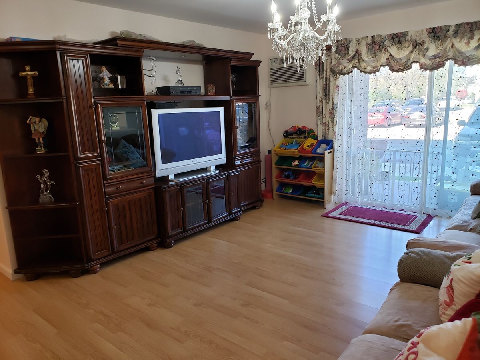
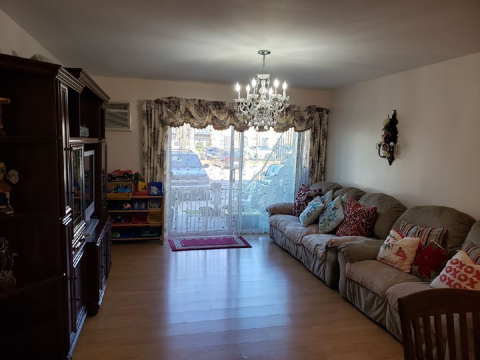
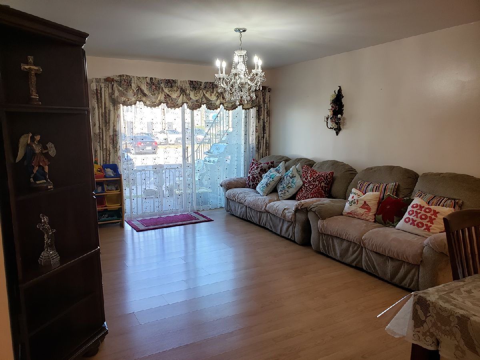
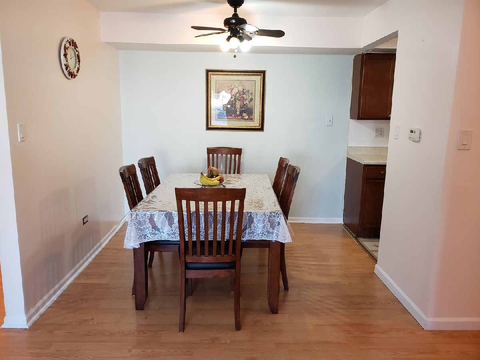
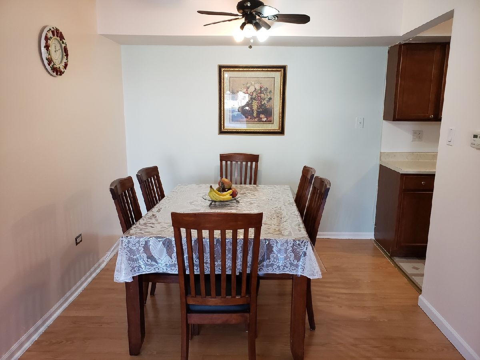
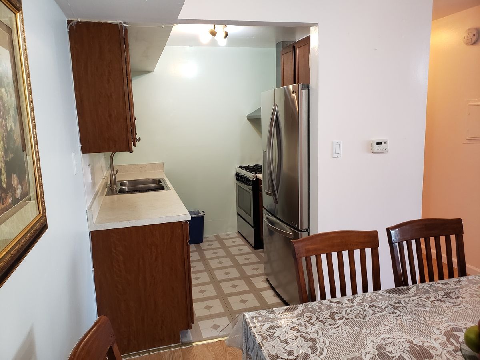
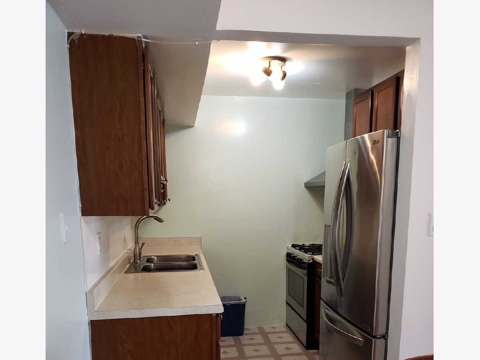
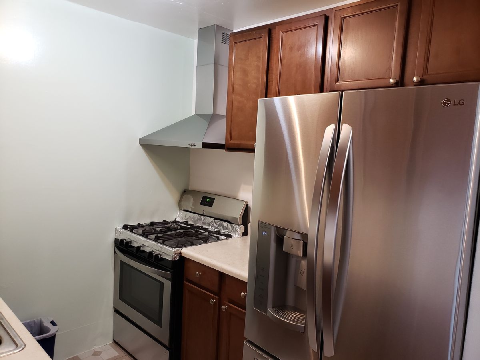
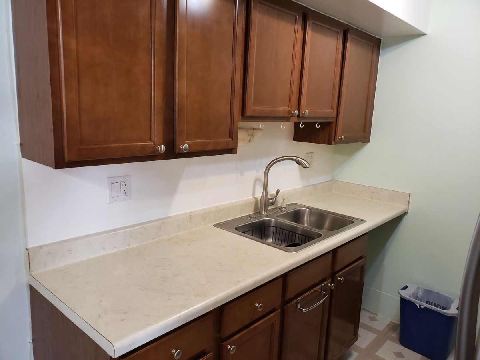
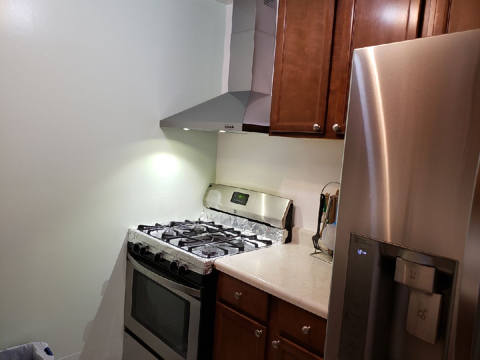
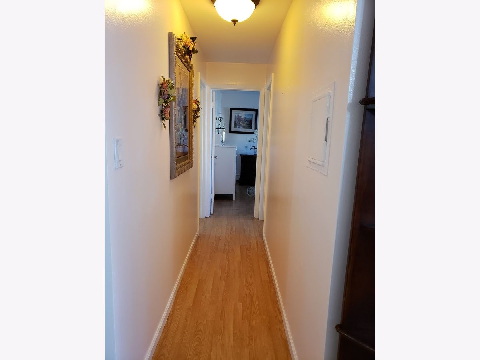
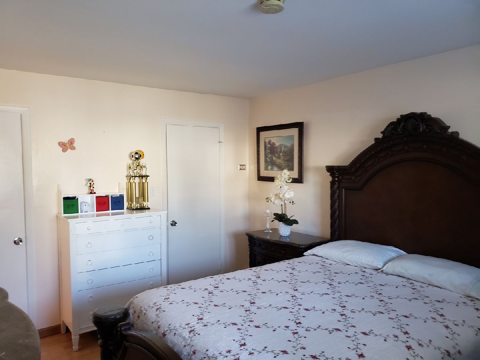
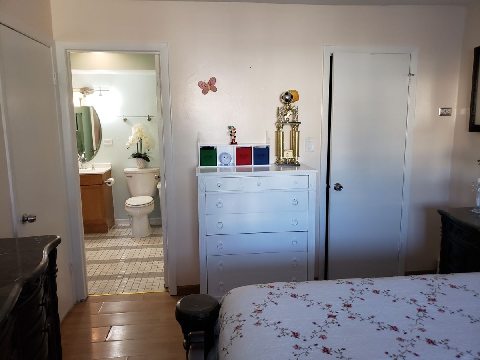
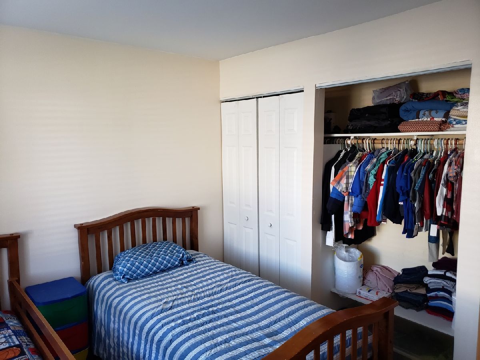
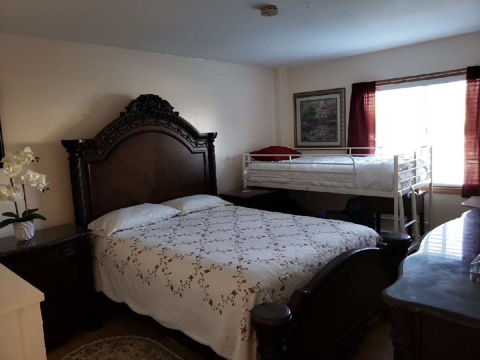
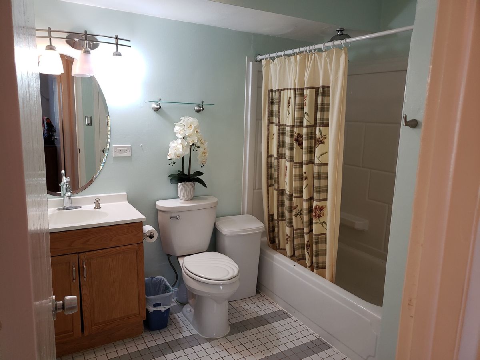
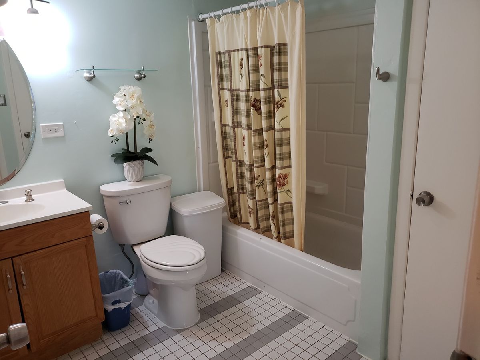
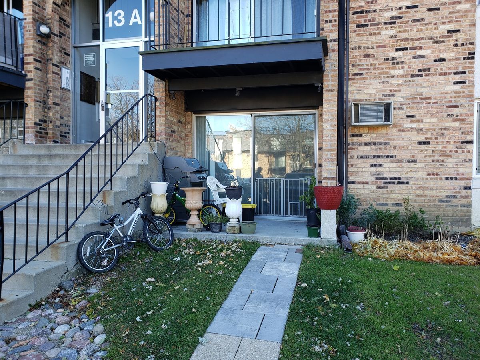
Room Specifics
Total Bedrooms: 2
Bedrooms Above Ground: 2
Bedrooms Below Ground: 0
Dimensions: —
Floor Type: Wood Laminate
Full Bathrooms: 1
Bathroom Amenities: —
Bathroom in Basement: —
Rooms: No additional rooms
Basement Description: None
Other Specifics
| — | |
| — | |
| — | |
| — | |
| — | |
| COMMON | |
| — | |
| — | |
| Wood Laminate Floors | |
| — | |
| Not in DB | |
| — | |
| — | |
| — | |
| — |
Tax History
| Year | Property Taxes |
|---|---|
| 2021 | $1,287 |
Contact Agent
Nearby Similar Homes
Nearby Sold Comparables
Contact Agent
Listing Provided By
RE/MAX Suburban

