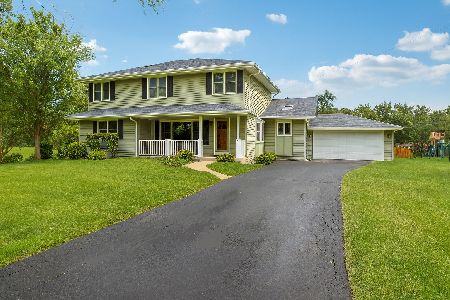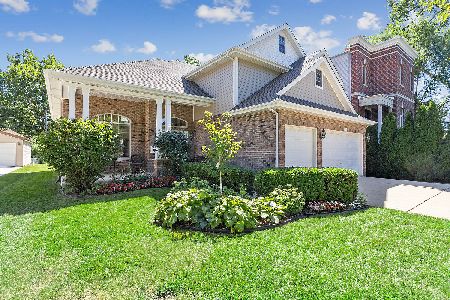13 Hudson Street, Westmont, Illinois 60559
$820,000
|
Sold
|
|
| Status: | Closed |
| Sqft: | 5,280 |
| Cost/Sqft: | $161 |
| Beds: | 4 |
| Baths: | 6 |
| Year Built: | 2008 |
| Property Taxes: | $14,356 |
| Days On Market: | 857 |
| Lot Size: | 0,00 |
Description
Built in 2008, this exquisite brownstone residence combines luxury and craftsmanship to create a breathtaking home in Westmont. The timeless design blends contemporary comfort with classic elegance. Upon entering, you'll be impressed by the expansive 13-foot ceilings,12-inch baseboards, and picture rails throughout the first floor, creating a spacious and airy atmosphere. The living room boasts a beautiful fireplace and built-in bookshelves. The kitchen features modern stainless steel appliances, premium finishes, and a recently painted island. A homework station or office is conveniently located off the kitchen, with a pocket door for privacy. The cozy family room is the perfect spot for relaxation with its inviting fireplace. The separate dining room provides a picturesque setting for elegant gatherings. Additionally, two separate half bathrooms are conveniently placed throughout the first floor along with a mudroom. The second floor with 9-foot ceilings offers four bedrooms. The primary and second bedrooms each have their own bathrooms. The primary bedroom features a large walk-in closet, picture rail hanging system, and crown molding. The third and fourth bedrooms share a Jack and Jill bathroom with pocket doors and double sinks. You'll appreciate a convenient second-floor laundry room. The English basement boasts a kitchenette, a full bathroom with a whirlpool tub, and a closet with hook-ups for a stackable washer/dryer. The expansive English windows flood the area with natural light. The basement includes a room adaptable as an office or yoga studio, two welcoming bedrooms, and heated floors in the 2nd family room and storage area. Outside, the brick patio and landscaping provide a tranquil atmosphere to kick back and unwind. No worries about watering, this home has in ground sprinklers. Enjoy autumn nights around the fire pit. The detached 2-car garage provides secure parking with additional parking for family or guests. This bespoke brownstone is a timeless masterpiece of craftsmanship that can't be replicated at this price point. Located on a tree lined street, just a few minutes from the train, town, dining, shopping, airports and expressways. Experience the allure of this extraordinary
Property Specifics
| Single Family | |
| — | |
| — | |
| 2008 | |
| — | |
| — | |
| No | |
| — |
| Du Page | |
| — | |
| 0 / Not Applicable | |
| — | |
| — | |
| — | |
| 11858289 | |
| 0909218007 |
Nearby Schools
| NAME: | DISTRICT: | DISTANCE: | |
|---|---|---|---|
|
Grade School
C E Miller Elementary School |
201 | — | |
|
Middle School
Westmont Junior High School |
201 | Not in DB | |
|
High School
Westmont High School |
201 | Not in DB | |
Property History
| DATE: | EVENT: | PRICE: | SOURCE: |
|---|---|---|---|
| 1 May, 2015 | Sold | $638,000 | MRED MLS |
| 16 Mar, 2015 | Under contract | $649,900 | MRED MLS |
| 2 Mar, 2015 | Listed for sale | $649,900 | MRED MLS |
| 1 Dec, 2023 | Sold | $820,000 | MRED MLS |
| 16 Oct, 2023 | Under contract | $850,000 | MRED MLS |
| 15 Sep, 2023 | Listed for sale | $850,000 | MRED MLS |
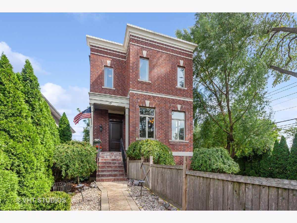
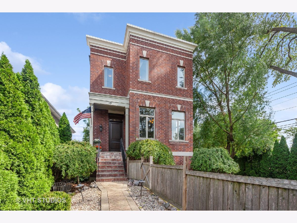
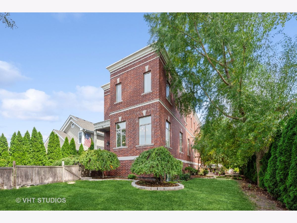
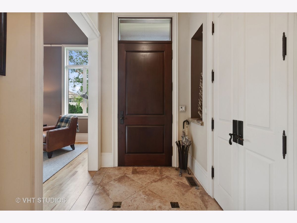
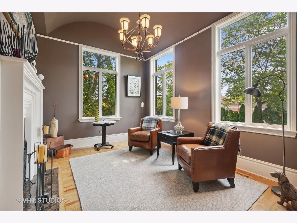
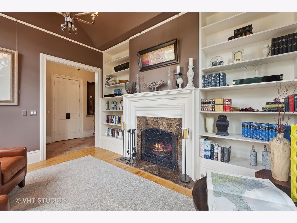
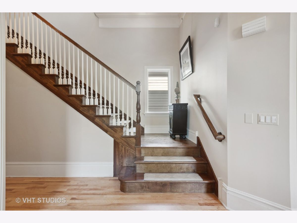
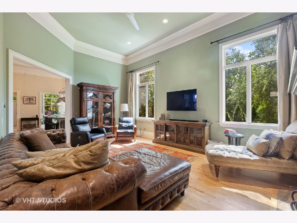
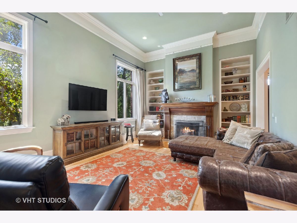
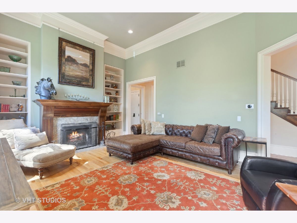
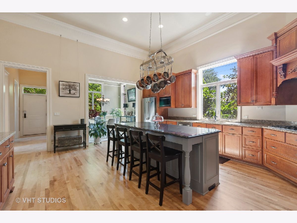
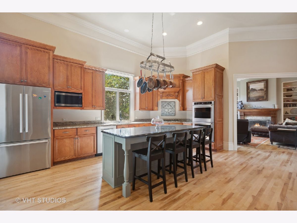
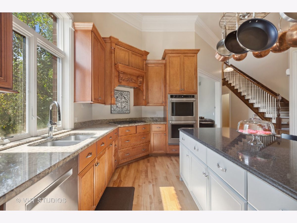
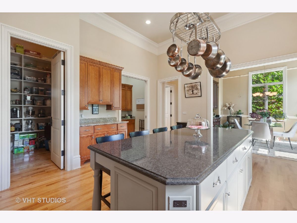
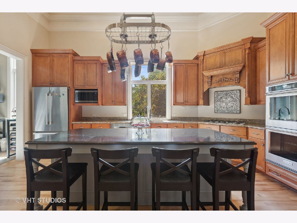
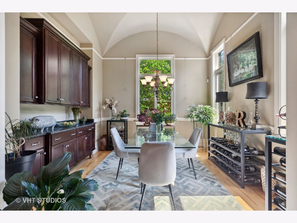
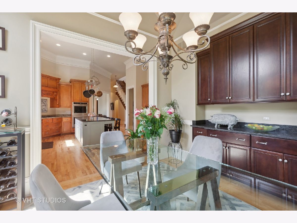
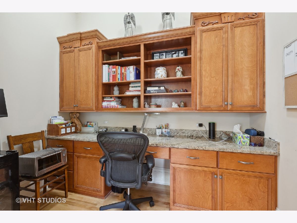
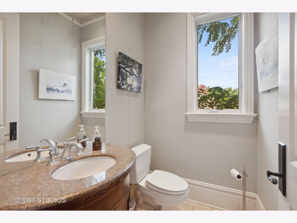
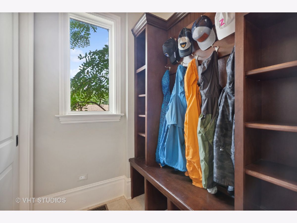
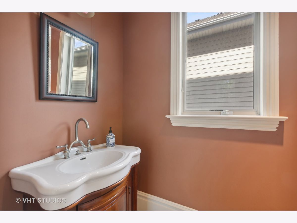
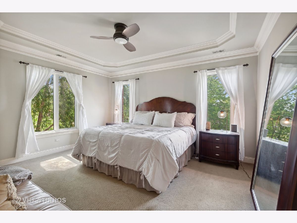
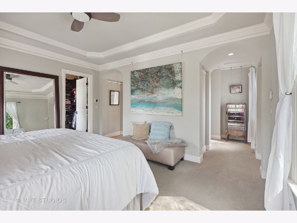
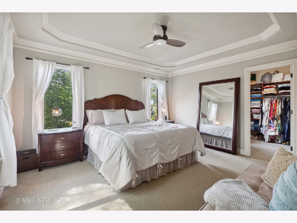
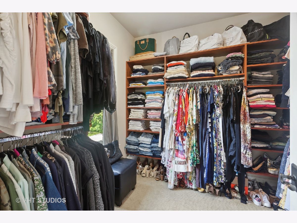
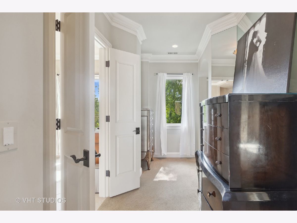
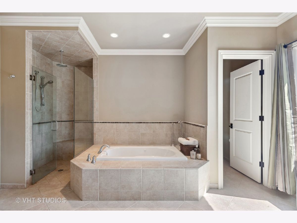
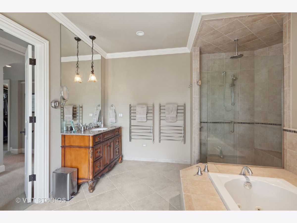
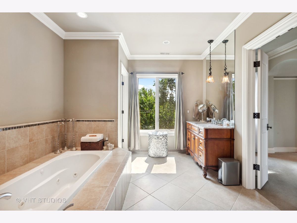
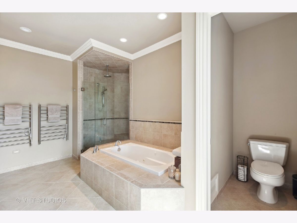
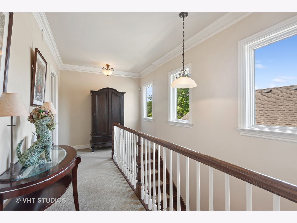
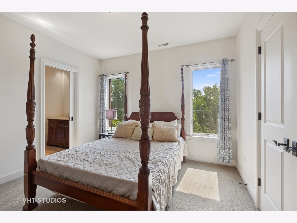
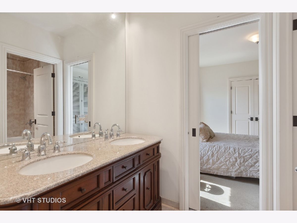
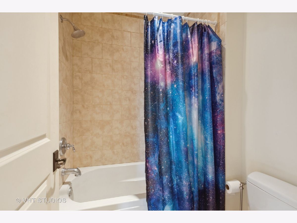
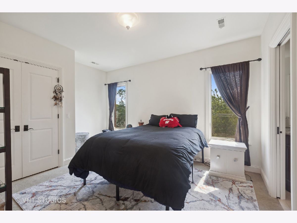
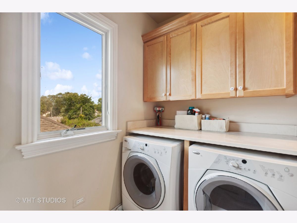
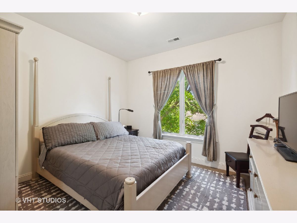
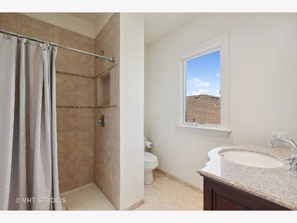
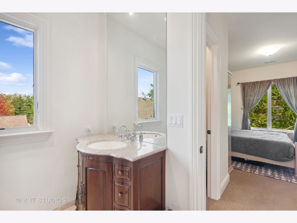
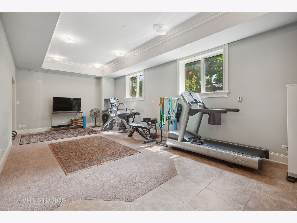
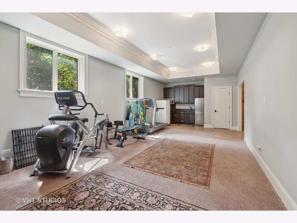
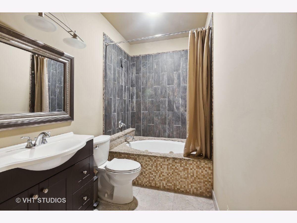
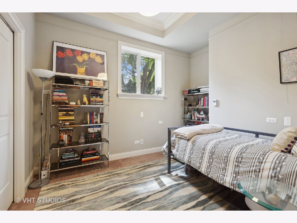
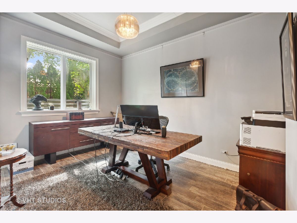
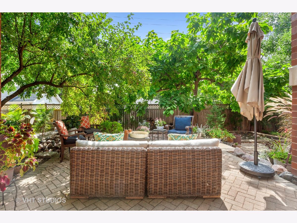
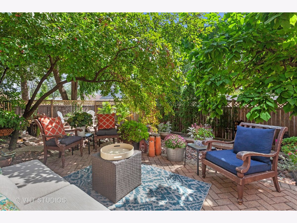
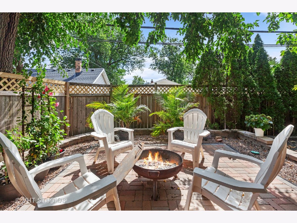
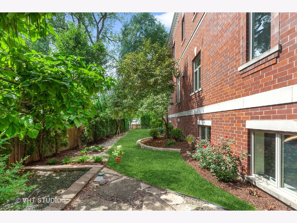
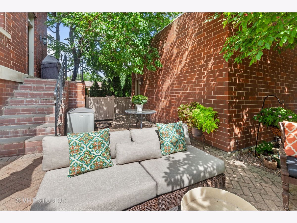
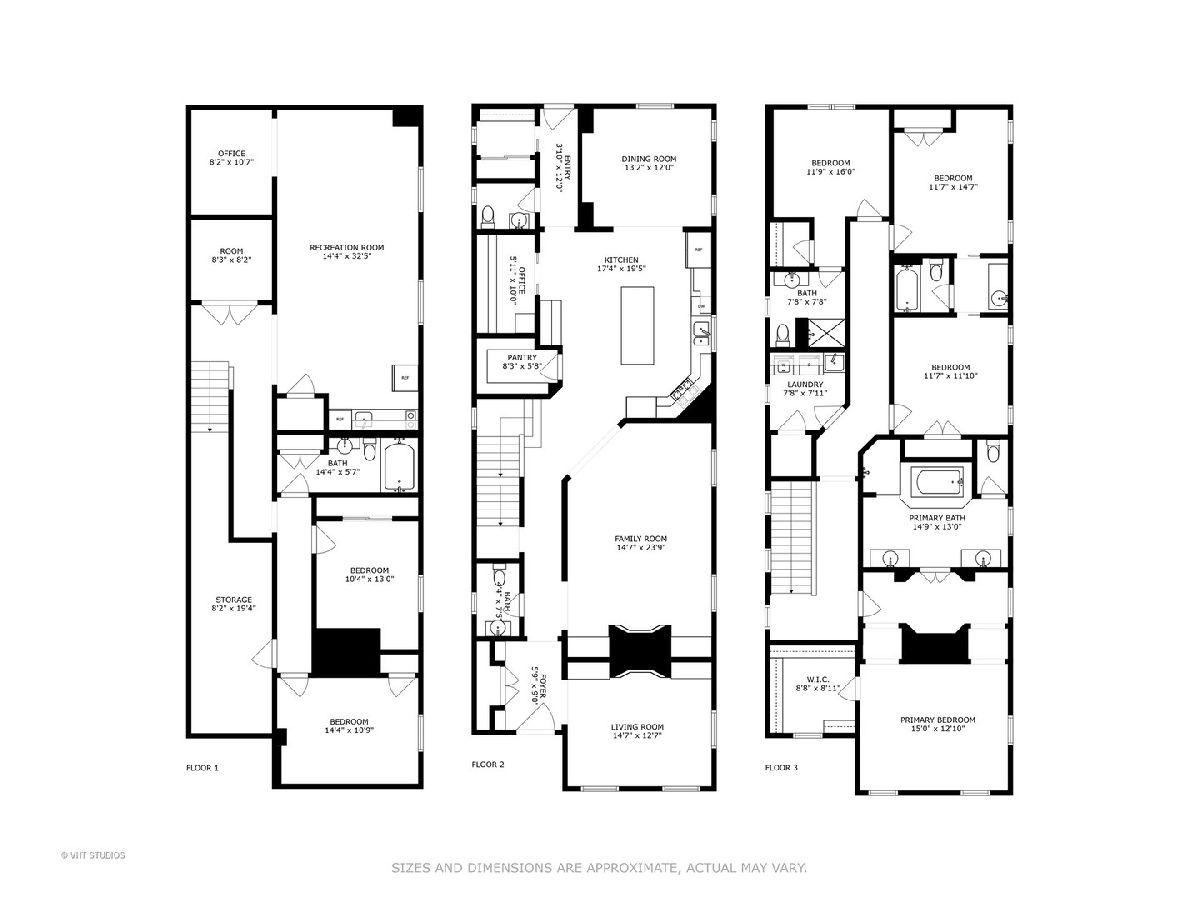
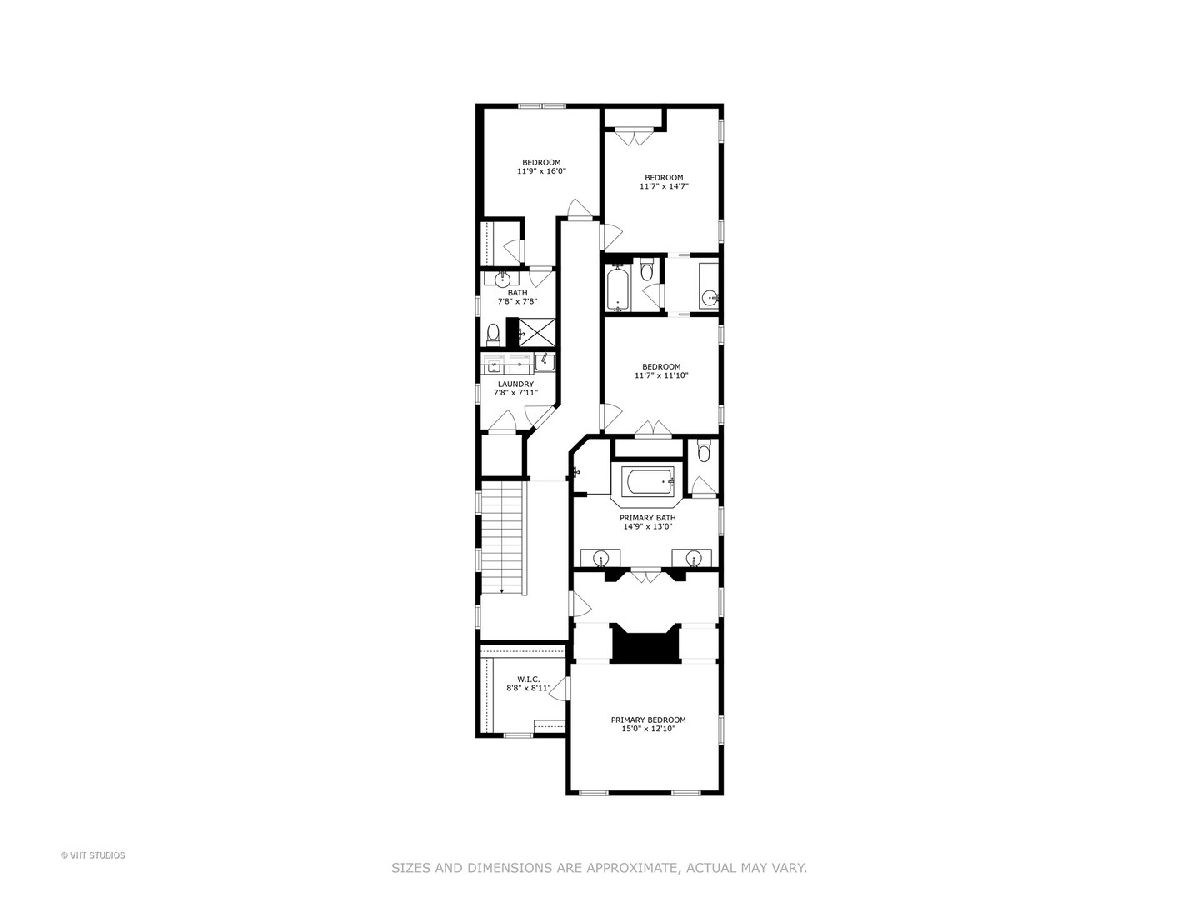
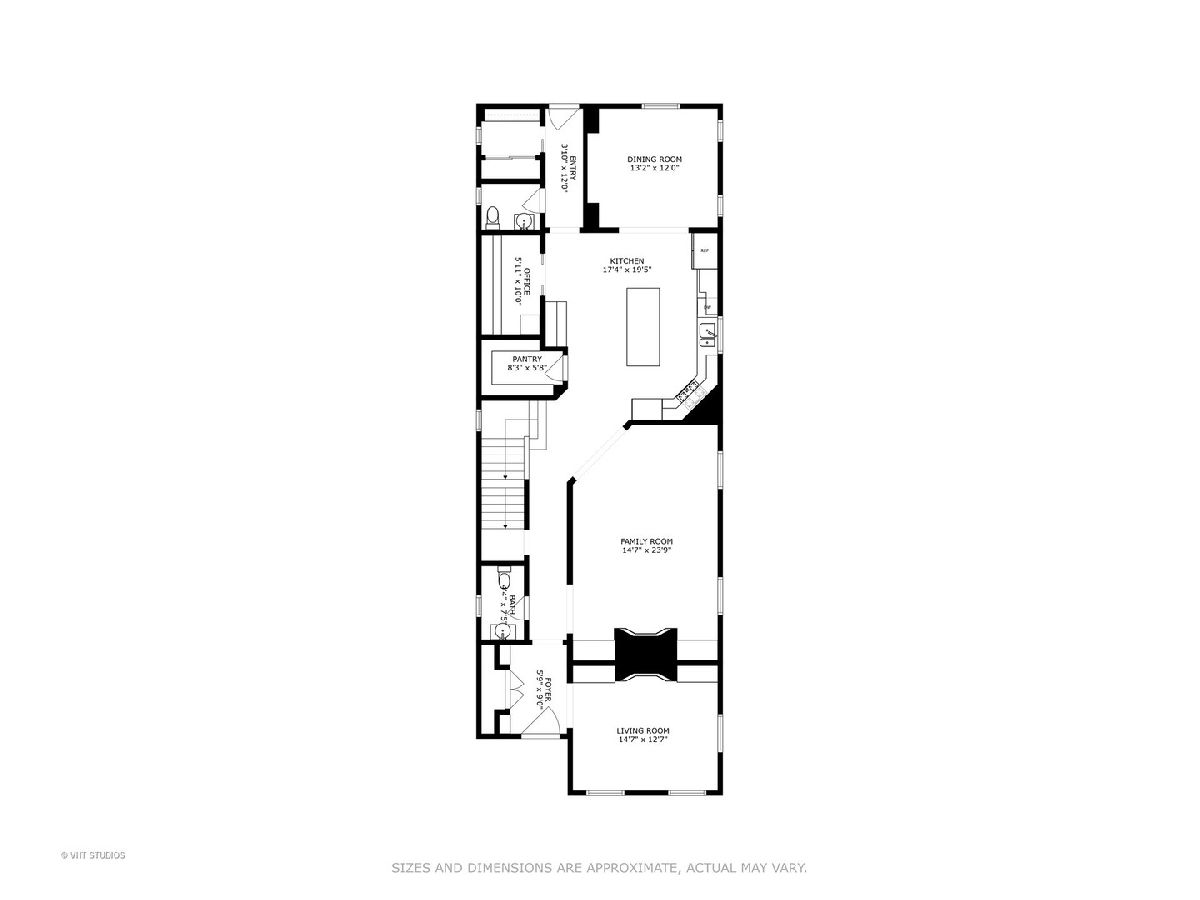
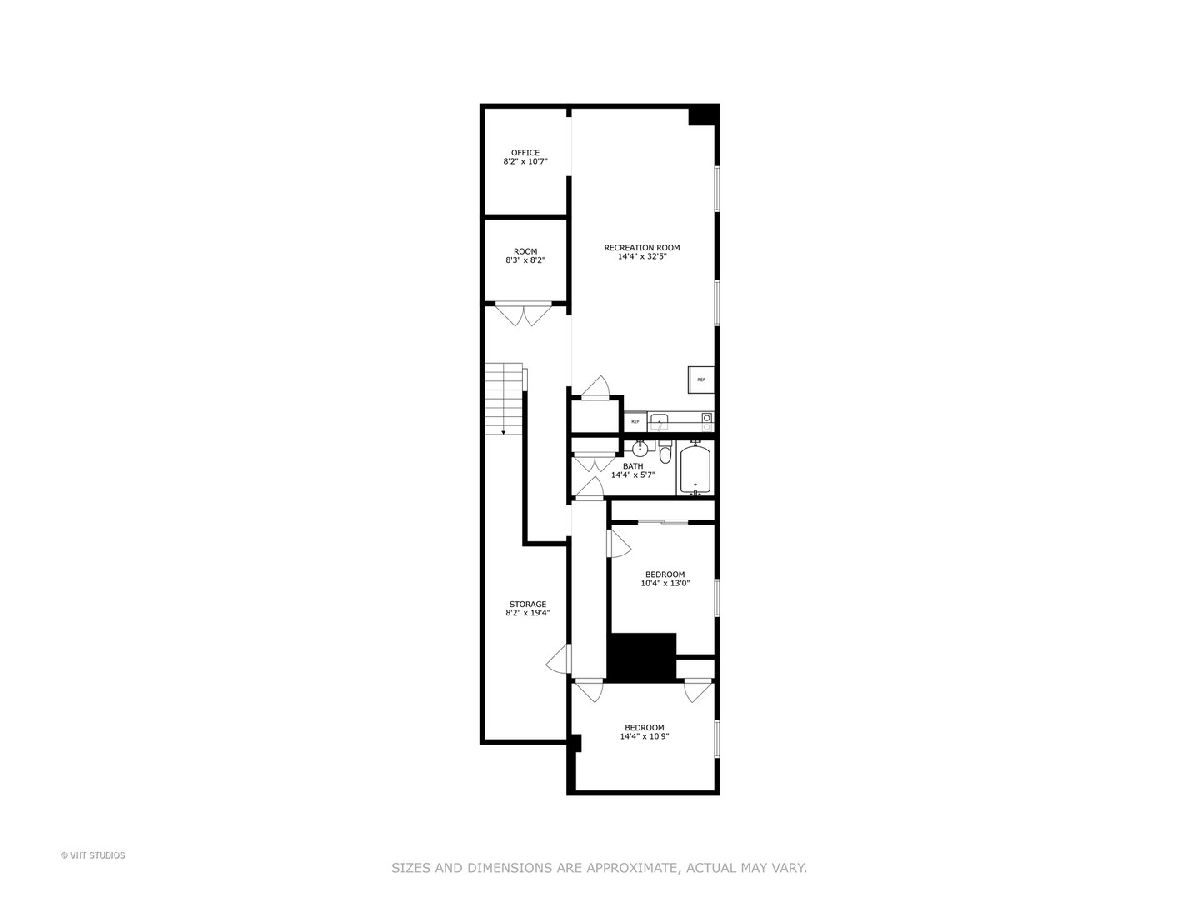
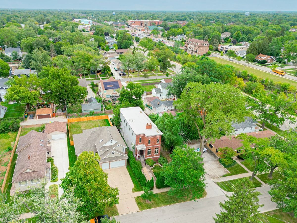
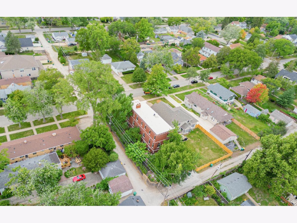
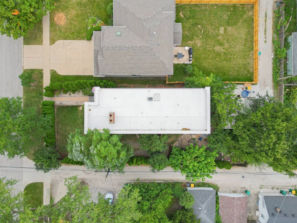
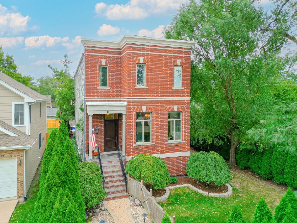
Room Specifics
Total Bedrooms: 6
Bedrooms Above Ground: 4
Bedrooms Below Ground: 2
Dimensions: —
Floor Type: —
Dimensions: —
Floor Type: —
Dimensions: —
Floor Type: —
Dimensions: —
Floor Type: —
Dimensions: —
Floor Type: —
Full Bathrooms: 6
Bathroom Amenities: Whirlpool,Separate Shower,Double Sink
Bathroom in Basement: 1
Rooms: —
Basement Description: Finished,Egress Window
Other Specifics
| 2.1 | |
| — | |
| — | |
| — | |
| — | |
| 58 X 158 | |
| — | |
| — | |
| — | |
| — | |
| Not in DB | |
| — | |
| — | |
| — | |
| — |
Tax History
| Year | Property Taxes |
|---|---|
| 2015 | $13,179 |
| 2023 | $14,356 |
Contact Agent
Nearby Similar Homes
Nearby Sold Comparables
Contact Agent
Listing Provided By
Baird & Warner






