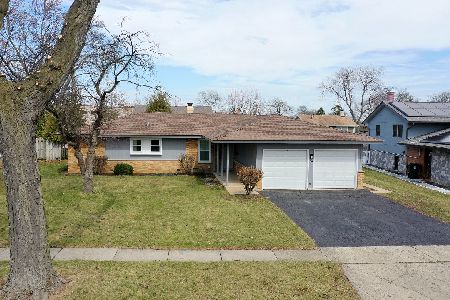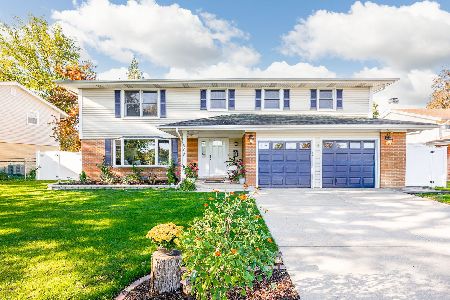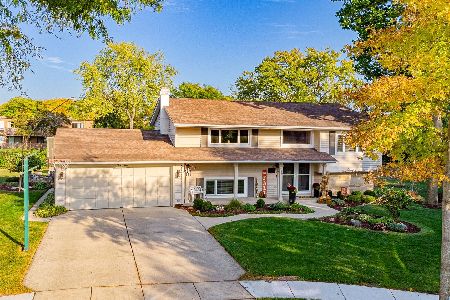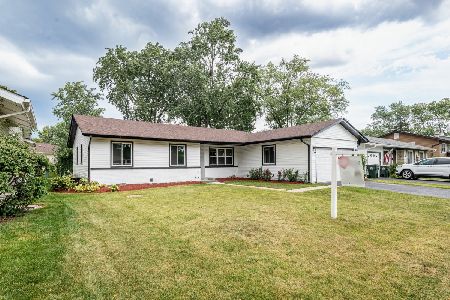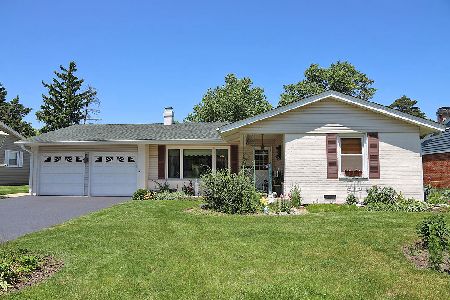13 Jf Kennedy Boulevard, Elk Grove Village, Illinois 60007
$230,000
|
Sold
|
|
| Status: | Closed |
| Sqft: | 1,311 |
| Cost/Sqft: | $185 |
| Beds: | 3 |
| Baths: | 3 |
| Year Built: | 1964 |
| Property Taxes: | $7,803 |
| Days On Market: | 2241 |
| Lot Size: | 0,18 |
Description
Immaculately maintained and clean as a whistle! This split level needs some updating but can be lived in until you get around to it. 3 full baths along with 3 bedrooms give lots of options for space. Hardwood floors upstairs and parquet floors on the main level! Full family room on the lower level with wood burning fireplace, large utility/laundry room and crawl for additional storage. Newer roof (2017 tear off) and gutters, 2 1/2 car attached garage and a back yard ready for play. Large windows with lots of natural sunlight, ceiling fans - even a clothes chute! Maintenance free vinyl and brick exterior, patio off the kitchen door and well maintained landscaping. Kitchen offers SS appliances, pantry and plenty of room for table. Great location - walking distance to schools, parks and shopping, etc. Awesome house and priced to sell!!
Property Specifics
| Single Family | |
| — | |
| — | |
| 1964 | |
| Partial | |
| LARCHMONT | |
| No | |
| 0.18 |
| Cook | |
| — | |
| — / Not Applicable | |
| None | |
| Public | |
| Public Sewer | |
| 10522345 | |
| 08322120020000 |
Nearby Schools
| NAME: | DISTRICT: | DISTANCE: | |
|---|---|---|---|
|
Grade School
Salt Creek Elementary School |
59 | — | |
|
Middle School
Grove Junior High School |
59 | Not in DB | |
|
High School
Elk Grove High School |
214 | Not in DB | |
Property History
| DATE: | EVENT: | PRICE: | SOURCE: |
|---|---|---|---|
| 5 Dec, 2019 | Sold | $230,000 | MRED MLS |
| 30 Oct, 2019 | Under contract | $242,900 | MRED MLS |
| — | Last price change | $249,900 | MRED MLS |
| 18 Sep, 2019 | Listed for sale | $249,900 | MRED MLS |
Room Specifics
Total Bedrooms: 3
Bedrooms Above Ground: 3
Bedrooms Below Ground: 0
Dimensions: —
Floor Type: Carpet
Dimensions: —
Floor Type: Carpet
Full Bathrooms: 3
Bathroom Amenities: Separate Shower
Bathroom in Basement: 1
Rooms: No additional rooms
Basement Description: Finished,Crawl
Other Specifics
| 2 | |
| — | |
| — | |
| Patio | |
| — | |
| 111 X 70 X 111 X 70 | |
| — | |
| Full | |
| Hardwood Floors | |
| Refrigerator, Washer, Dryer, Stainless Steel Appliance(s), Cooktop, Built-In Oven, Range Hood, Water Softener Owned | |
| Not in DB | |
| — | |
| — | |
| — | |
| Wood Burning |
Tax History
| Year | Property Taxes |
|---|---|
| 2019 | $7,803 |
Contact Agent
Nearby Similar Homes
Nearby Sold Comparables
Contact Agent
Listing Provided By
Baird & Warner


