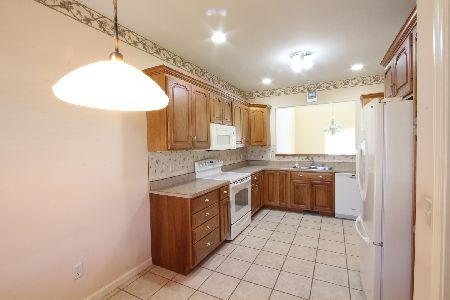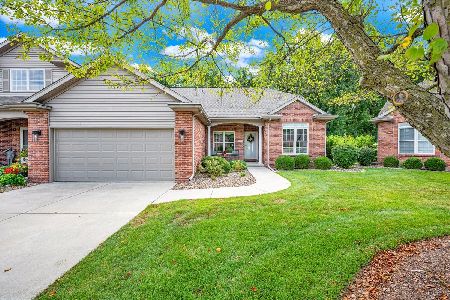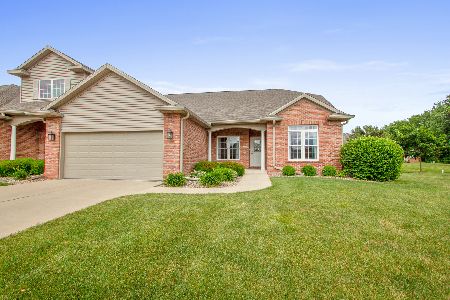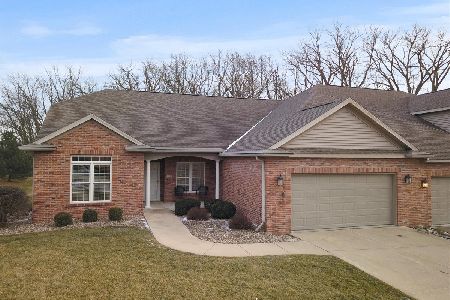13 Laurel Wood Drive, Bloomington, Illinois 61704
$295,000
|
Sold
|
|
| Status: | Closed |
| Sqft: | 3,707 |
| Cost/Sqft: | $82 |
| Beds: | 3 |
| Baths: | 4 |
| Year Built: | 2003 |
| Property Taxes: | $8,576 |
| Days On Market: | 2057 |
| Lot Size: | 0,00 |
Description
Unique, charming & extraordinary is understating all of the charm and amenities of this home. There is so much elegance, superb taste, exquisite design & quality in this home. Custom designed Italian gourmet kitchen featuring two Fishel & Paykel dishwashers, SubZero Refrigerator, 2 Dacor ranges & a Dacor microwave. 4 season's room with retractable awnings overlooking timber & private trail. Huge master bath surrounded in beautiful handmade glass tile, shower & heated mirror in the shower. "Endless pool", in a sealed room with its own heat pump & exhaust system. Tek covered garage walls with cabinets and custom hangers for tools, etc. Top of the line tankless hot water heater. Distributed audio throughout the home. Over $600k in this property!
Property Specifics
| Condos/Townhomes | |
| 2 | |
| — | |
| 2003 | |
| Full | |
| — | |
| No | |
| — |
| Mc Lean | |
| Spring Ridge | |
| 260 / Monthly | |
| TV/Cable,Lawn Care,Snow Removal,Internet | |
| Public | |
| Public Sewer | |
| 10730639 | |
| 1426479001 |
Nearby Schools
| NAME: | DISTRICT: | DISTANCE: | |
|---|---|---|---|
|
Grade School
Northpoint Elementary |
5 | — | |
|
Middle School
Kingsley Jr High |
5 | Not in DB | |
|
High School
Normal Community High School |
5 | Not in DB | |
Property History
| DATE: | EVENT: | PRICE: | SOURCE: |
|---|---|---|---|
| 16 Jul, 2015 | Sold | $280,000 | MRED MLS |
| 21 May, 2015 | Under contract | $289,000 | MRED MLS |
| 19 Sep, 2014 | Listed for sale | $329,000 | MRED MLS |
| 3 Aug, 2020 | Sold | $295,000 | MRED MLS |
| 16 Jun, 2020 | Under contract | $305,000 | MRED MLS |
| 31 May, 2020 | Listed for sale | $305,000 | MRED MLS |
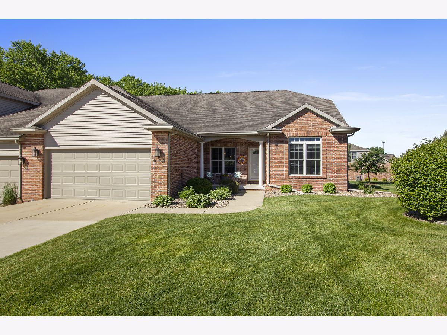
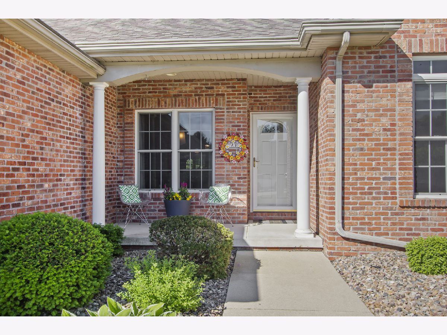
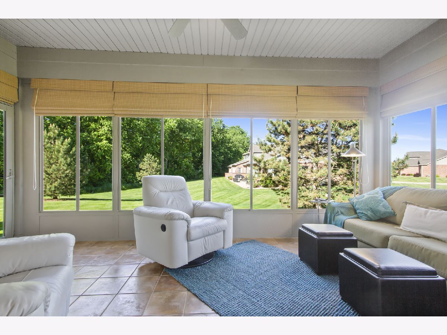
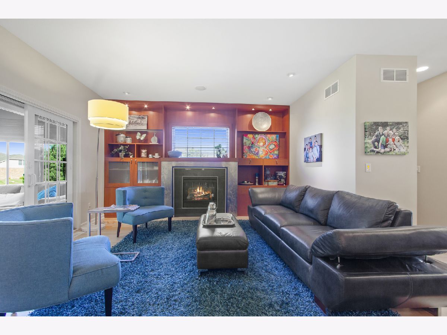
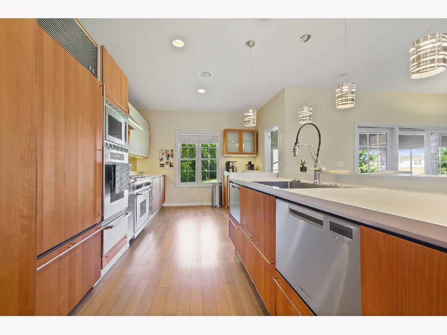
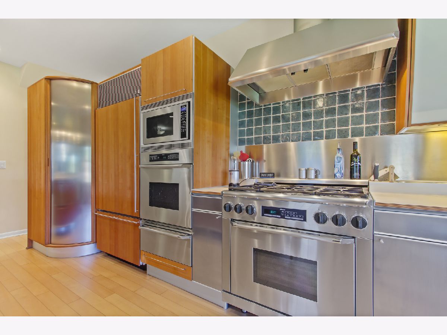
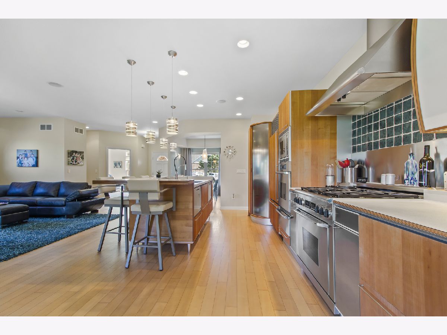
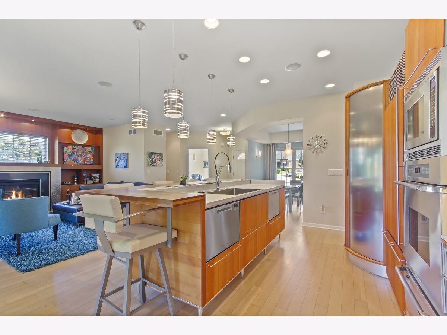
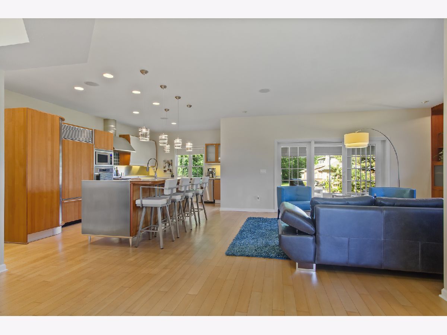
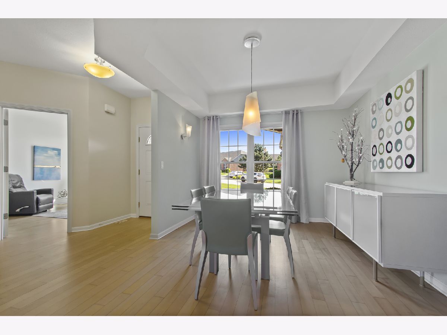
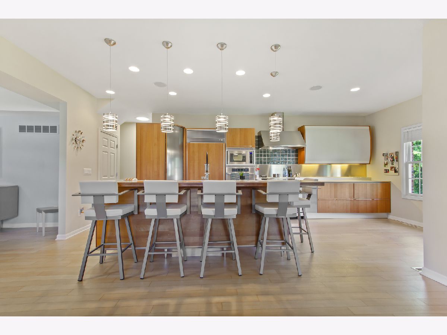
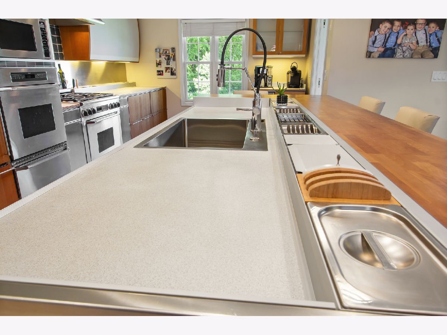
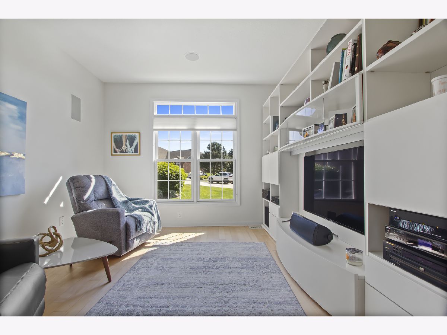
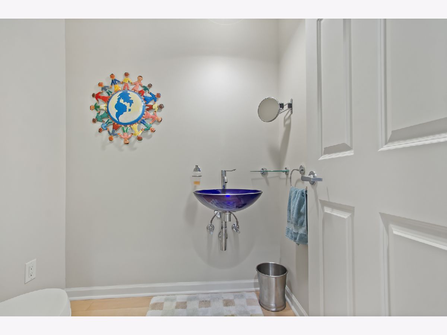
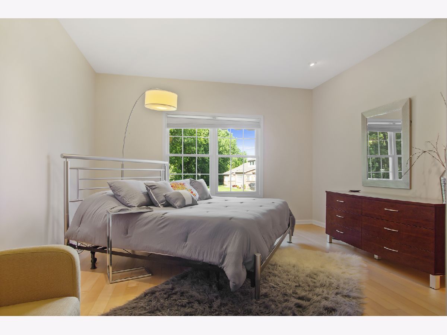
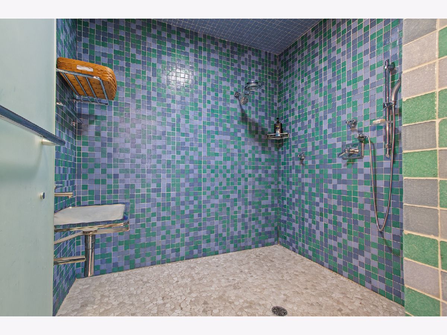
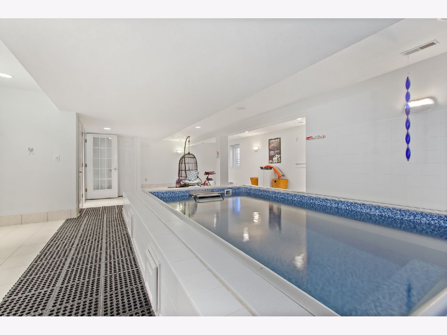
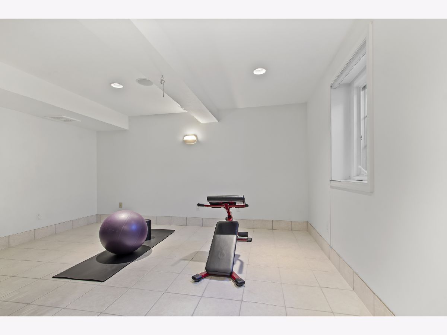
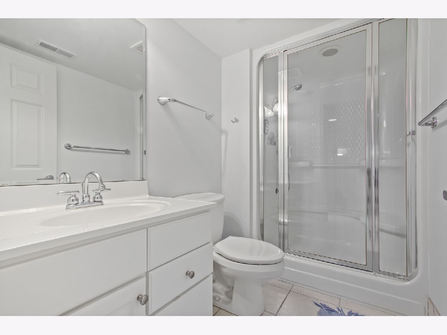
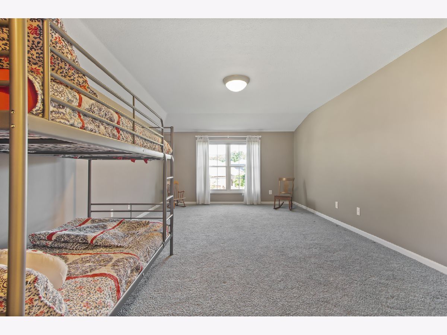
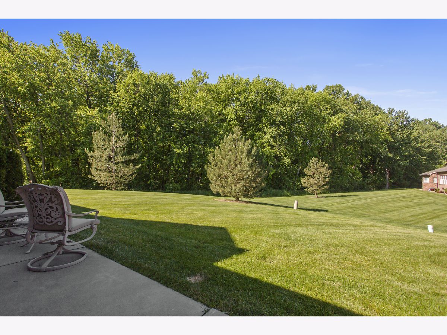
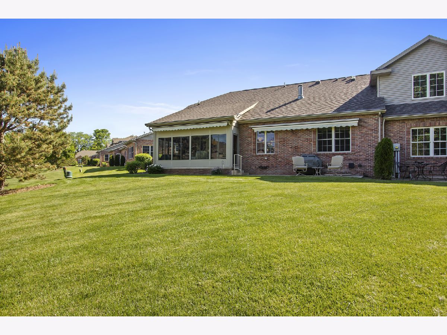
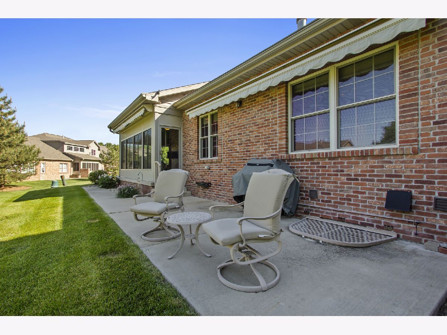
Room Specifics
Total Bedrooms: 3
Bedrooms Above Ground: 3
Bedrooms Below Ground: 0
Dimensions: —
Floor Type: Carpet
Dimensions: —
Floor Type: Wood Laminate
Full Bathrooms: 4
Bathroom Amenities: Steam Shower,European Shower,Double Shower
Bathroom in Basement: 1
Rooms: Heated Sun Room,Other Room,Exercise Room
Basement Description: Finished
Other Specifics
| 2 | |
| Concrete Perimeter | |
| Concrete | |
| Patio | |
| Common Grounds,Mature Trees | |
| 51 X 73 | |
| — | |
| Full | |
| Skylight(s), Sauna/Steam Room, Wood Laminate Floors, First Floor Bedroom, First Floor Laundry, Built-in Features, Walk-In Closet(s) | |
| Double Oven, Microwave, Dishwasher, Refrigerator, High End Refrigerator, Washer, Dryer, Disposal, Wine Refrigerator | |
| Not in DB | |
| — | |
| — | |
| Park, Indoor Pool | |
| Gas Log |
Tax History
| Year | Property Taxes |
|---|---|
| 2015 | $7,168 |
| 2020 | $8,576 |
Contact Agent
Nearby Similar Homes
Nearby Sold Comparables
Contact Agent
Listing Provided By
RE/MAX Rising



