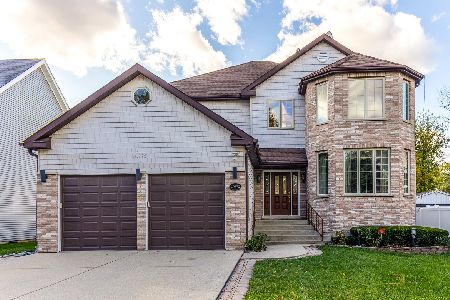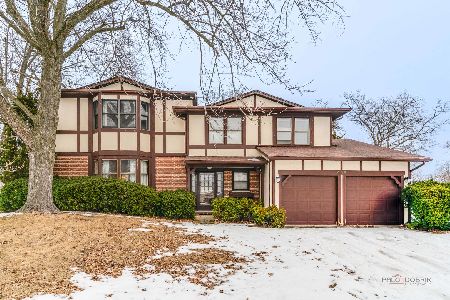13 Newtown Court, Buffalo Grove, Illinois 60089
$477,000
|
Sold
|
|
| Status: | Closed |
| Sqft: | 3,453 |
| Cost/Sqft: | $130 |
| Beds: | 3 |
| Baths: | 4 |
| Year Built: | 1979 |
| Property Taxes: | $14,323 |
| Days On Market: | 1795 |
| Lot Size: | 0,26 |
Description
SHORT SALE - AS IS - Check out our Interactive 3D Tour! Wonderful curb appeal in this meticulously cared for home located in a private cul-de-sac. Be prepared to be amazed at the space this home offers. So much natural light flowing into this beauty. Formal living and dining room interconnected to the family room with skylight and brick, wood burning fireplace opening to the fabulous outdoor living space. Kitchen is open to the breakfast area and offers granite countertops, wood flooring and stainless & black appliances. Over-sized master suite features a large walk-in closet, 2 sided fireplace with gas logs, marble finished bath including a Jacuzzi tub and custom steam shower, dual sink vanity, towel warmer and glass block privacy wall. Two secondary bedrooms on the 2nd level with a full bath with dual sink vanity & tub/shower. Large second family room on the lower level with built in shelving and laundry facility. Lower level also has a second master suite with a full bath, workout room, office and storage. The retreat-like back yard is fully fenced and features a huge deck containing an above ground pool sunken to deck level, sunken hot tub and multiple seating areas and yet still plenty of yard space to play in. Many recent improvements; new siding and roof in 2018, Anderson windows approximately 10 years ago. Full sprinkler system. So much space in this home - you will be amazed! Great location with easy access to shopping, dining, schools and parks. Zoned to Stevenson High School. Schedule a showing today and bring us an offer!
Property Specifics
| Single Family | |
| — | |
| Tri-Level | |
| 1979 | |
| Full | |
| — | |
| No | |
| 0.26 |
| Lake | |
| Highland Grove | |
| — / Not Applicable | |
| None | |
| Lake Michigan | |
| Public Sewer | |
| 11024938 | |
| 15332120340000 |
Nearby Schools
| NAME: | DISTRICT: | DISTANCE: | |
|---|---|---|---|
|
Grade School
Tripp School |
102 | — | |
|
Middle School
Aptakisic Junior High School |
102 | Not in DB | |
|
High School
Adlai E Stevenson High School |
125 | Not in DB | |
Property History
| DATE: | EVENT: | PRICE: | SOURCE: |
|---|---|---|---|
| 23 Jul, 2021 | Sold | $477,000 | MRED MLS |
| 5 Apr, 2021 | Under contract | $450,000 | MRED MLS |
| 27 Mar, 2021 | Listed for sale | $450,000 | MRED MLS |








































Room Specifics
Total Bedrooms: 5
Bedrooms Above Ground: 3
Bedrooms Below Ground: 2
Dimensions: —
Floor Type: Carpet
Dimensions: —
Floor Type: Carpet
Dimensions: —
Floor Type: Carpet
Dimensions: —
Floor Type: —
Full Bathrooms: 4
Bathroom Amenities: —
Bathroom in Basement: 1
Rooms: Family Room,Office,Exercise Room,Breakfast Room,Bedroom 5,Dark Room
Basement Description: Finished
Other Specifics
| 2.5 | |
| — | |
| Concrete | |
| Deck, Hot Tub, Above Ground Pool | |
| Cul-De-Sac | |
| 42 X 104 X 98 X 62 X 108 | |
| — | |
| Full | |
| Built-in Features | |
| Range, Microwave, Dishwasher, Refrigerator, Washer, Dryer, Disposal | |
| Not in DB | |
| Park, Curbs, Sidewalks, Street Lights, Street Paved | |
| — | |
| — | |
| Gas Log, Gas Starter |
Tax History
| Year | Property Taxes |
|---|---|
| 2021 | $14,323 |
Contact Agent
Nearby Similar Homes
Nearby Sold Comparables
Contact Agent
Listing Provided By
Keller Williams Infinity








