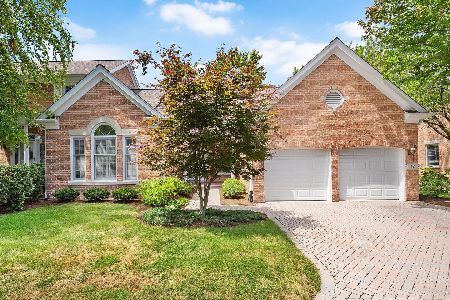13 Old Mill Lane, Burr Ridge, Illinois 60527
$525,000
|
Sold
|
|
| Status: | Closed |
| Sqft: | 2,607 |
| Cost/Sqft: | $205 |
| Beds: | 3 |
| Baths: | 4 |
| Year Built: | 1995 |
| Property Taxes: | $7,148 |
| Days On Market: | 3671 |
| Lot Size: | 0,00 |
Description
Prime location-beautiful private end unit. 2600 sq. ft. above ground plus completely finished full basement, -additional 1000 sq. ft. Beautiful 4 bedroom town home. Recently renovated chefs kitchen. All SS appliances, 5 burner gas stove, double oven, granite counters, breakfast room-overlooking professionally landscaped private yard-lovely views. Warm & inviting family room with gas fireplace, wet bar for effortless entertaining, access to patio. Separate dining room. Fantastic master suite. All new light fixtures throughout home, roof complete tear off in 2014, new gutters, & gutter guards, wide plank hard wood floors throughout main level. Over-sized Anderson windows throughout home brings in the natural light....Nothing to do but move in. Entire interior of home was just painted.
Property Specifics
| Condos/Townhomes | |
| 2 | |
| — | |
| 1995 | |
| Full | |
| BRITTANY | |
| No | |
| — |
| Cook | |
| Carriage Way | |
| 450 / Monthly | |
| Insurance,Exterior Maintenance,Lawn Care,Scavenger,Snow Removal,Other | |
| Lake Michigan | |
| Public Sewer | |
| 09107401 | |
| 18193080130000 |
Nearby Schools
| NAME: | DISTRICT: | DISTANCE: | |
|---|---|---|---|
|
Grade School
Pleasantdale Elementary School |
107 | — | |
|
Middle School
Pleasantdale Middle School |
107 | Not in DB | |
|
High School
Lyons Twp High School |
204 | Not in DB | |
Property History
| DATE: | EVENT: | PRICE: | SOURCE: |
|---|---|---|---|
| 17 Mar, 2016 | Sold | $525,000 | MRED MLS |
| 6 Feb, 2016 | Under contract | $535,000 | MRED MLS |
| 30 Dec, 2015 | Listed for sale | $535,000 | MRED MLS |
Room Specifics
Total Bedrooms: 4
Bedrooms Above Ground: 3
Bedrooms Below Ground: 1
Dimensions: —
Floor Type: Carpet
Dimensions: —
Floor Type: Carpet
Dimensions: —
Floor Type: Carpet
Full Bathrooms: 4
Bathroom Amenities: Separate Shower,Double Sink
Bathroom in Basement: 1
Rooms: Foyer,Recreation Room
Basement Description: Finished
Other Specifics
| 2 | |
| Concrete Perimeter | |
| Brick | |
| Patio | |
| Corner Lot,Landscaped | |
| 60 X 84 X 104 | |
| — | |
| Full | |
| Vaulted/Cathedral Ceilings, Skylight(s), Bar-Wet, Hardwood Floors, Storage | |
| Double Oven, Range, Microwave, Dishwasher, High End Refrigerator, Freezer, Washer, Dryer, Disposal, Stainless Steel Appliance(s) | |
| Not in DB | |
| — | |
| — | |
| — | |
| Gas Log |
Tax History
| Year | Property Taxes |
|---|---|
| 2016 | $7,148 |
Contact Agent
Nearby Similar Homes
Nearby Sold Comparables
Contact Agent
Listing Provided By
Brush Hill, Inc., REALTORS




