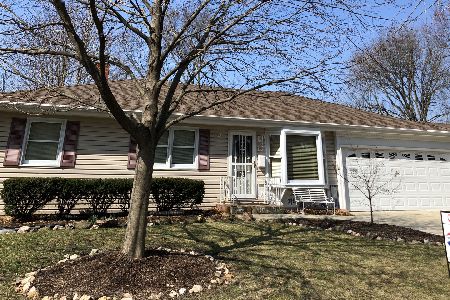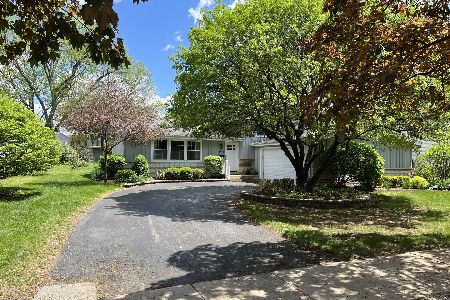13 Parkway Drive, Naperville, Illinois 60540
$677,900
|
Sold
|
|
| Status: | Closed |
| Sqft: | 2,753 |
| Cost/Sqft: | $247 |
| Beds: | 4 |
| Baths: | 3 |
| Year Built: | 1963 |
| Property Taxes: | $7,921 |
| Days On Market: | 2900 |
| Lot Size: | 0,23 |
Description
Gorgeous multi-level home completely renovated in 2014 with new hardy board siding, new tear off roof, all new hardwood and porcelain flooring, new Hvac, granite, remodeled baths & more. Numerous windows in the spectacular 3rd level Master suite addition overlook Burlington Woods! Heated floor in M.Bath! Huge WIC! Private office or exercise room! Thermador appliances in kitchen. Huge lower level family room walks out to side yard. Fabulous corner lot that backs to forest preserve. Attached 2 car garage. ***SOLD BEFORE PROCESSING***
Property Specifics
| Single Family | |
| — | |
| — | |
| 1963 | |
| Full,English | |
| — | |
| No | |
| 0.23 |
| Du Page | |
| — | |
| 0 / Not Applicable | |
| None | |
| Lake Michigan | |
| Public Sewer, Sewer-Storm | |
| 09834449 | |
| 0713300002 |
Nearby Schools
| NAME: | DISTRICT: | DISTANCE: | |
|---|---|---|---|
|
Grade School
Naper Elementary School |
203 | — | |
|
Middle School
Washington Junior High School |
203 | Not in DB | |
|
High School
Naperville North High School |
203 | Not in DB | |
Property History
| DATE: | EVENT: | PRICE: | SOURCE: |
|---|---|---|---|
| 31 Jul, 2013 | Sold | $324,000 | MRED MLS |
| 5 Jun, 2013 | Under contract | $315,000 | MRED MLS |
| 31 May, 2013 | Listed for sale | $315,000 | MRED MLS |
| 9 Mar, 2018 | Sold | $677,900 | MRED MLS |
| 9 Feb, 2018 | Under contract | $679,900 | MRED MLS |
| 9 Feb, 2018 | Listed for sale | $679,900 | MRED MLS |
| 13 Jul, 2022 | Sold | $935,000 | MRED MLS |
| 22 May, 2022 | Under contract | $995,000 | MRED MLS |
| 11 May, 2022 | Listed for sale | $995,000 | MRED MLS |
Room Specifics
Total Bedrooms: 4
Bedrooms Above Ground: 4
Bedrooms Below Ground: 0
Dimensions: —
Floor Type: Hardwood
Dimensions: —
Floor Type: Hardwood
Dimensions: —
Floor Type: Hardwood
Full Bathrooms: 3
Bathroom Amenities: Separate Shower,Double Sink
Bathroom in Basement: 0
Rooms: Office,Walk In Closet
Basement Description: Partially Finished,Crawl,Sub-Basement
Other Specifics
| 2 | |
| Concrete Perimeter | |
| Concrete,Circular | |
| Stamped Concrete Patio, Storms/Screens | |
| Corner Lot,Fenced Yard,Forest Preserve Adjacent,Park Adjacent,Wooded | |
| 79X122X63X116 | |
| — | |
| Full | |
| Hardwood Floors, Heated Floors | |
| Microwave, High End Refrigerator, Washer, Dryer, Disposal, Stainless Steel Appliance(s), Built-In Oven | |
| Not in DB | |
| Park, Sidewalks, Street Paved | |
| — | |
| — | |
| Wood Burning |
Tax History
| Year | Property Taxes |
|---|---|
| 2013 | $7,004 |
| 2018 | $7,921 |
| 2022 | $11,416 |
Contact Agent
Nearby Similar Homes
Nearby Sold Comparables
Contact Agent
Listing Provided By
RE/MAX of Naperville










