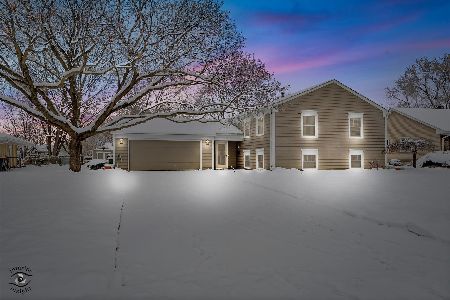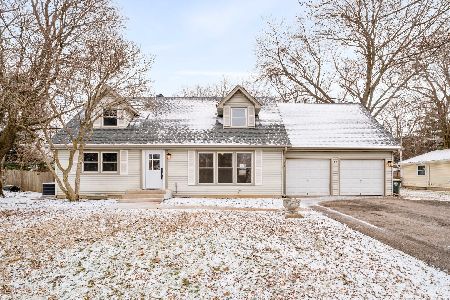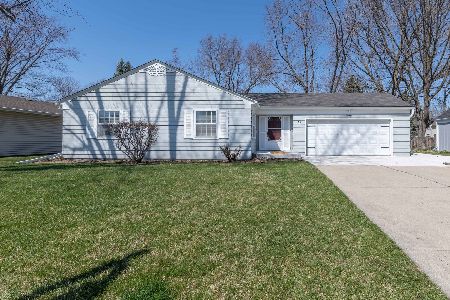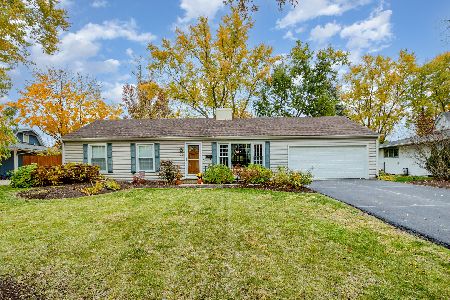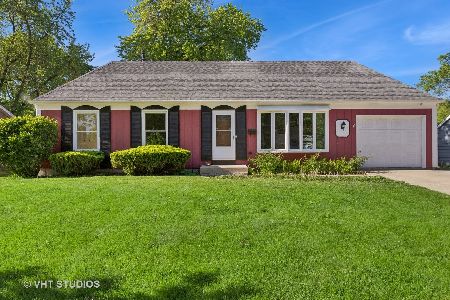13 Pickford Road, Montgomery, Illinois 60538
$255,000
|
Sold
|
|
| Status: | Closed |
| Sqft: | 1,920 |
| Cost/Sqft: | $130 |
| Beds: | 3 |
| Baths: | 2 |
| Year Built: | 1971 |
| Property Taxes: | $4,525 |
| Days On Market: | 1552 |
| Lot Size: | 0,23 |
Description
This spacious 3 bedroom, 1.5 bath ranch home has over 1,900 sq ft of living space on the main floor and a full basement, nearly finished, which expands the total living space to nearly 3,100 sq ft! There is a generous ceramic tile entry open to the formal living room and offering a glimpse of the formal dining room just beyond. The eat-in kitchen with all appliances has direct access to the backyard and is open to the large 1st floor family room which is highlighted by beamed ceilings and a brick, wood burning fireplace! The large hall bath has been beautifully updated and the half bath is just off the large Master Bedroom and can be reached from the family room as well. Did I mention there is a first floor mud room/laundry room just off the garage that includes a utility sink! The massive full basement has a 30' x 33' recreation room, a playroom or home office, a storage room, and a utility room with a shower! The oversized 2.5 car garage is heated and has a door to the backyard! Updates include a new deck in 2021, new concert driveway in 2020, new furnace & AC in 2019, updated hot water heater, a new roof in 2013, and new vinyl siding in 2012. The home has custom window well covers and a garden shed for additional storage. Sellers are taking a part of the workbench and some of the basement cabinets. A one year home warranty is included.
Property Specifics
| Single Family | |
| — | |
| Ranch | |
| 1971 | |
| Full | |
| — | |
| No | |
| 0.23 |
| Kendall | |
| Boulder Hill | |
| — / Not Applicable | |
| None | |
| Public | |
| Public Sewer | |
| 11252618 | |
| 0308278017 |
Nearby Schools
| NAME: | DISTRICT: | DISTANCE: | |
|---|---|---|---|
|
Grade School
Boulder Hill Elementary School |
308 | — | |
|
Middle School
Thompson Junior High School |
308 | Not in DB | |
|
High School
Oswego High School |
308 | Not in DB | |
Property History
| DATE: | EVENT: | PRICE: | SOURCE: |
|---|---|---|---|
| 7 Dec, 2021 | Sold | $255,000 | MRED MLS |
| 25 Oct, 2021 | Under contract | $249,900 | MRED MLS |
| 21 Oct, 2021 | Listed for sale | $249,900 | MRED MLS |
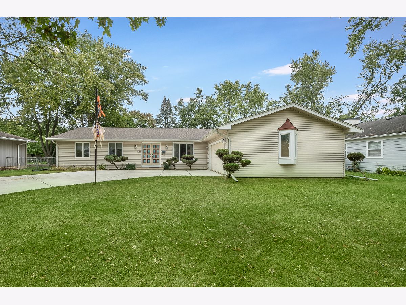
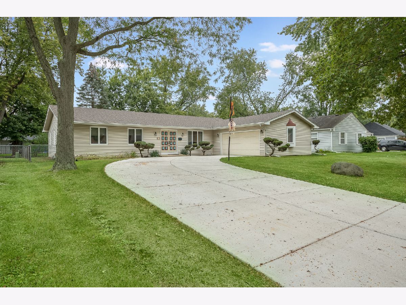
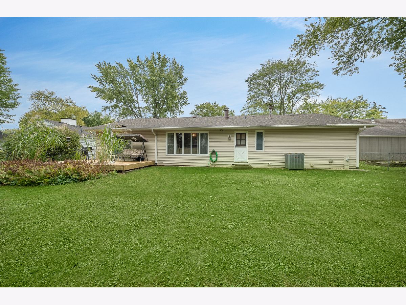
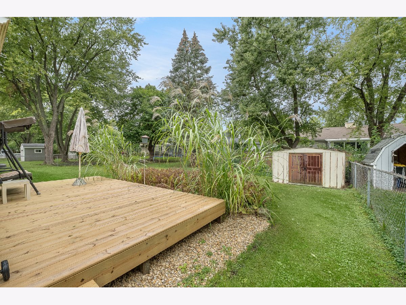
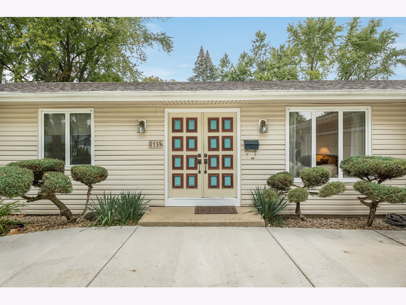
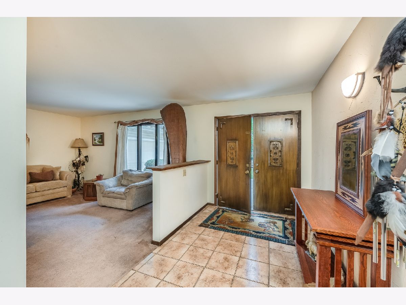
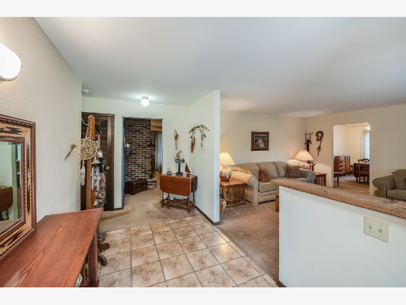
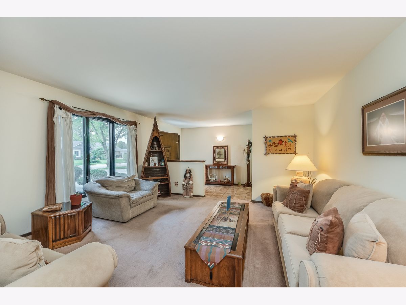
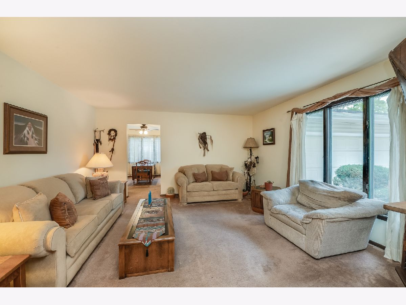
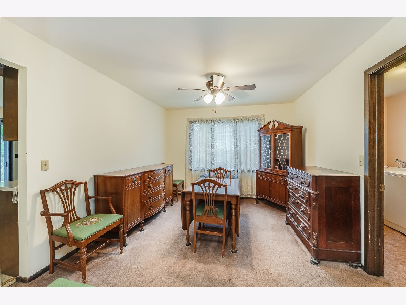
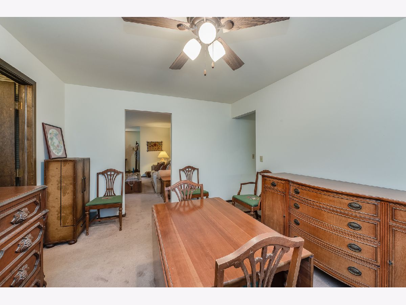
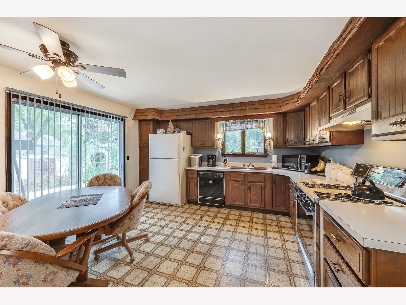
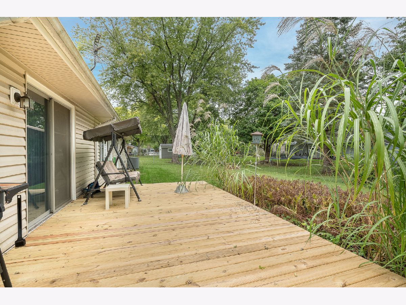
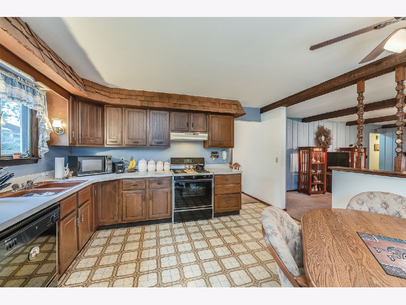
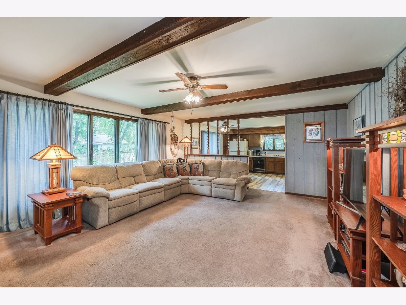
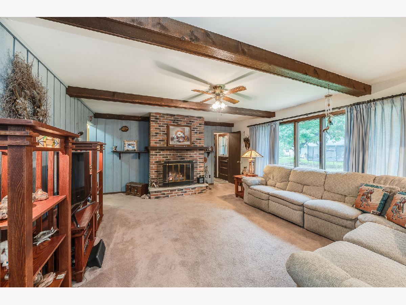
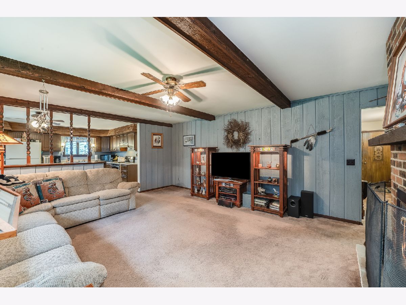
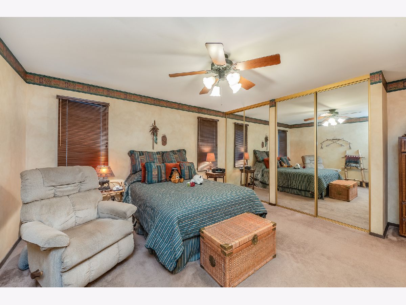
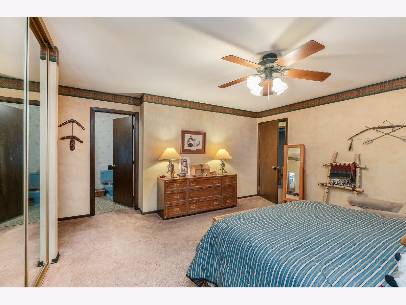
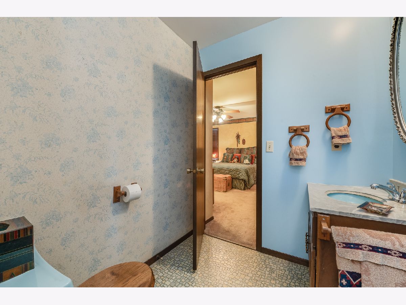
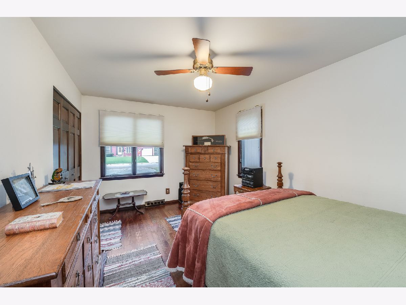
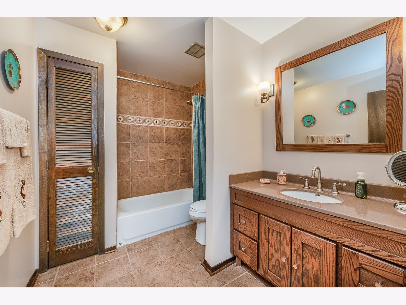
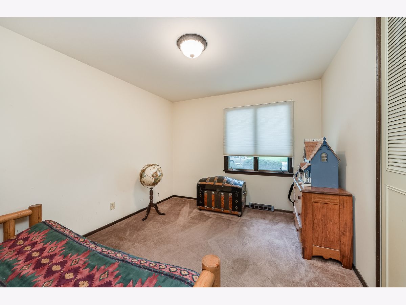
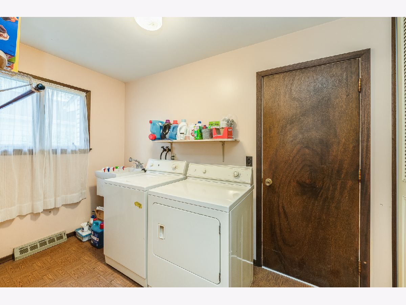
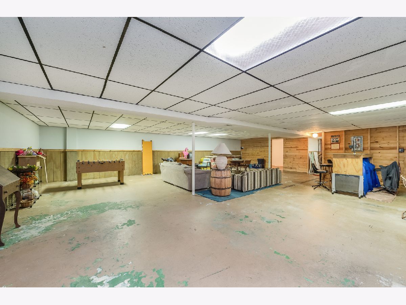
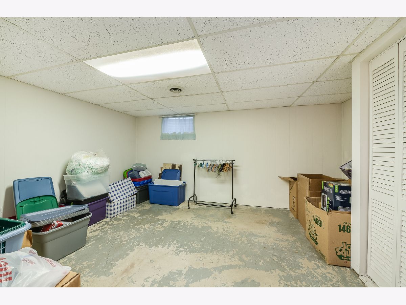
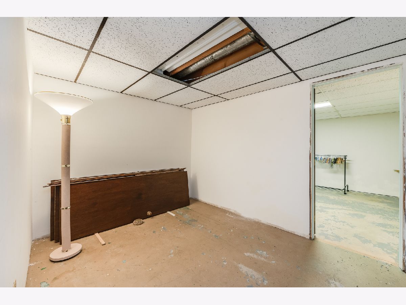
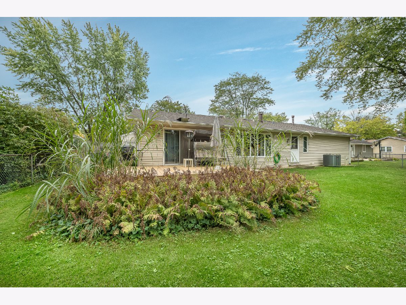
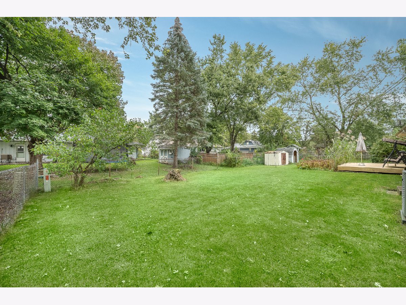
Room Specifics
Total Bedrooms: 3
Bedrooms Above Ground: 3
Bedrooms Below Ground: 0
Dimensions: —
Floor Type: Carpet
Dimensions: —
Floor Type: Hardwood
Full Bathrooms: 2
Bathroom Amenities: —
Bathroom in Basement: 0
Rooms: Foyer,Storage,Play Room,Recreation Room
Basement Description: Partially Finished,Concrete (Basement),Rec/Family Area,Sleeping Area,Storage Space
Other Specifics
| 2.5 | |
| Concrete Perimeter | |
| Concrete | |
| Deck | |
| Mature Trees | |
| 80 X 124 X 80 X 125 | |
| Unfinished | |
| Half | |
| Hardwood Floors, First Floor Bedroom, First Floor Laundry, First Floor Full Bath, Beamed Ceilings, Open Floorplan | |
| Range, Dishwasher, Refrigerator, Range Hood | |
| Not in DB | |
| Park, Pool, Tennis Court(s), Lake, Sidewalks, Street Lights, Street Paved | |
| — | |
| — | |
| Wood Burning, Attached Fireplace Doors/Screen, Masonry, Stubbed in Gas Line |
Tax History
| Year | Property Taxes |
|---|---|
| 2021 | $4,525 |
Contact Agent
Nearby Similar Homes
Nearby Sold Comparables
Contact Agent
Listing Provided By
Coldwell Banker Real Estate Group

