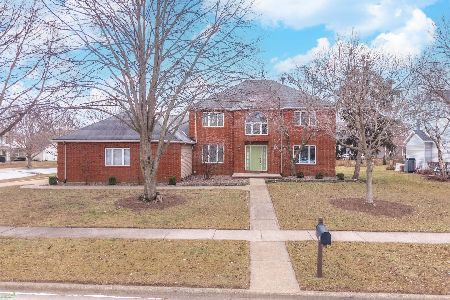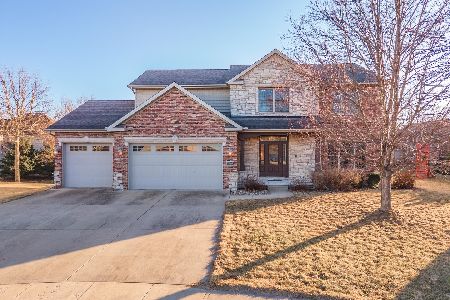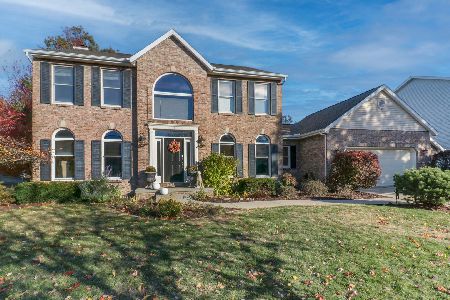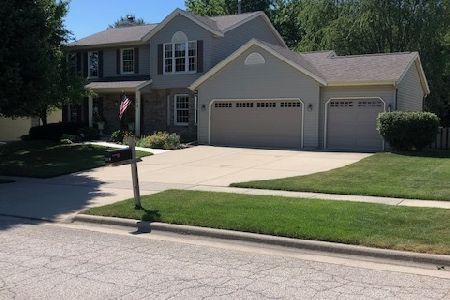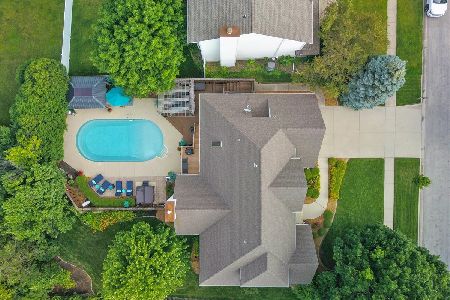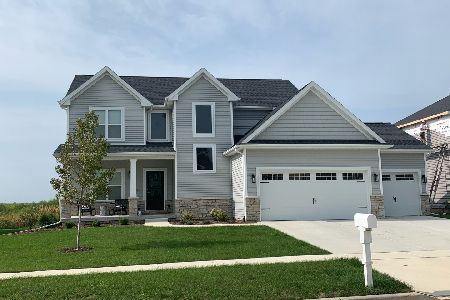13 Red Stone, Bloomington, Illinois 61704
$350,000
|
Sold
|
|
| Status: | Closed |
| Sqft: | 2,918 |
| Cost/Sqft: | $123 |
| Beds: | 5 |
| Baths: | 4 |
| Year Built: | 1991 |
| Property Taxes: | $8,935 |
| Days On Market: | 3328 |
| Lot Size: | 0,00 |
Description
Stunning home on one of the largest lots in desirable Eagle Ridge (180' deep). 3 finished levels and a gorgeous backyard with heated in-ground pool provide for fantastic living & entertaining. Inside to out, all spaces have been masterfully designed and updated with quality and precision. Gourmet kitchen redo (2013) quartz ctops, dine-at island/workstation, deluxe SS appl package with French door fridge, 6-burner gas stove & coffee station. Custom molding, lighting, built-ins throughout. All bathrooms remodeled (2012-14). Roof (2009), Trane HVAC (2010), 75-gal WH (2011), Pool liner & cover, pump motor (2016), window hardware (2014). Huge basement w/daylight windows - room for play, exercise, media, bedroom, plus 500 sqft storage.
Property Specifics
| Single Family | |
| — | |
| Traditional | |
| 1991 | |
| Full | |
| — | |
| No | |
| — |
| Mc Lean | |
| Eagle Ridge | |
| — / Not Applicable | |
| — | |
| Public | |
| Public Sewer | |
| 10221138 | |
| 1425229031 |
Nearby Schools
| NAME: | DISTRICT: | DISTANCE: | |
|---|---|---|---|
|
Grade School
Northpoint Elementary |
5 | — | |
|
Middle School
Kingsley Jr High |
5 | Not in DB | |
|
High School
Normal Community High School |
5 | Not in DB | |
Property History
| DATE: | EVENT: | PRICE: | SOURCE: |
|---|---|---|---|
| 17 Mar, 2017 | Sold | $350,000 | MRED MLS |
| 20 Jan, 2017 | Under contract | $360,000 | MRED MLS |
| 19 Jan, 2017 | Listed for sale | $360,000 | MRED MLS |
| 8 Dec, 2025 | Sold | $485,000 | MRED MLS |
| 9 Nov, 2025 | Under contract | $489,900 | MRED MLS |
| 7 Nov, 2025 | Listed for sale | $489,900 | MRED MLS |
Room Specifics
Total Bedrooms: 5
Bedrooms Above Ground: 5
Bedrooms Below Ground: 0
Dimensions: —
Floor Type: Carpet
Dimensions: —
Floor Type: Carpet
Dimensions: —
Floor Type: Carpet
Dimensions: —
Floor Type: —
Full Bathrooms: 4
Bathroom Amenities: Garden Tub
Bathroom in Basement: —
Rooms: Other Room,Family Room,Foyer
Basement Description: Partially Finished
Other Specifics
| 2 | |
| — | |
| — | |
| Deck, In Ground Pool | |
| Fenced Yard,Mature Trees,Landscaped | |
| 88 X 180.86 X 89.31 X 165. | |
| — | |
| Full | |
| Vaulted/Cathedral Ceilings, Skylight(s), Built-in Features, Walk-In Closet(s) | |
| Dishwasher, Refrigerator, Range, Microwave | |
| Not in DB | |
| — | |
| — | |
| — | |
| Gas Log |
Tax History
| Year | Property Taxes |
|---|---|
| 2017 | $8,935 |
| 2025 | $12,706 |
Contact Agent
Nearby Similar Homes
Nearby Sold Comparables
Contact Agent
Listing Provided By
Keller Williams Revolution

