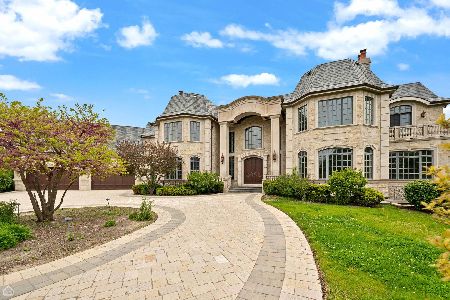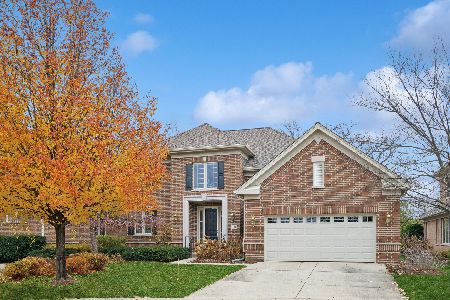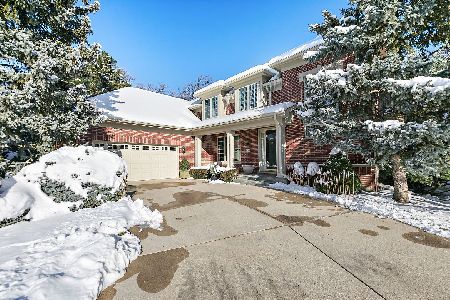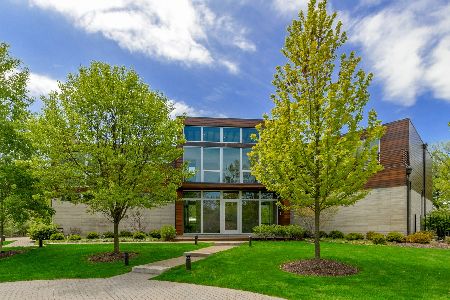13 Rolling Ridge Road, Northfield, Illinois 60093
$955,000
|
Sold
|
|
| Status: | Closed |
| Sqft: | 6,950 |
| Cost/Sqft: | $147 |
| Beds: | 6 |
| Baths: | 6 |
| Year Built: | 1956 |
| Property Taxes: | $25,007 |
| Days On Market: | 2655 |
| Lot Size: | 1,10 |
Description
Come see this beautiful transformation! Exceptional floor plan suits the entire family! Fabulous first level has gathering room with fireplace, white cook's kitchen, family room overlooking yard and deck, and cheerful bright paneled library. Private wing offers a master suite w/ sitting room, additional bedrooms and hall bath. And there's more! Separate entertaining area showcases theatre room, sunny exercise/art/music studio, guest suite w/ private bath. Second floor offers 3 bedrooms: 2 w/ charming Jack-and-Jill bath; another w/ensuite bath. Loft space atop magnificent curved staircase is ideal for gaming or studying. Addt'l large sun-filled room may be used as office, bedroom or playroom. Lower level with laundry provides clean and dry storage options. Separate mudroom. Oversized 3 car garage. Gorgeous well-proportioned lot is over an acre, w/ mature oaks and circular drive. Sunset Ridge/New Trier schools. Close to shopping, hwys, dining. DESIGNED AND BUILT FOR A BEAUTIFUL LIFE
Property Specifics
| Single Family | |
| — | |
| Contemporary | |
| 1956 | |
| Partial | |
| — | |
| No | |
| 1.1 |
| Cook | |
| — | |
| 500 / Annual | |
| Snow Removal | |
| Private Well | |
| Public Sewer | |
| 10075767 | |
| 04232000240000 |
Nearby Schools
| NAME: | DISTRICT: | DISTANCE: | |
|---|---|---|---|
|
Grade School
Middlefork Primary School |
29 | — | |
|
Middle School
Sunset Ridge Elementary School |
29 | Not in DB | |
|
High School
New Trier Twp H.s. Northfield/wi |
203 | Not in DB | |
Property History
| DATE: | EVENT: | PRICE: | SOURCE: |
|---|---|---|---|
| 25 Mar, 2019 | Sold | $955,000 | MRED MLS |
| 22 Jan, 2019 | Under contract | $1,025,000 | MRED MLS |
| — | Last price change | $1,100,000 | MRED MLS |
| 7 Sep, 2018 | Listed for sale | $1,100,000 | MRED MLS |
Room Specifics
Total Bedrooms: 6
Bedrooms Above Ground: 6
Bedrooms Below Ground: 0
Dimensions: —
Floor Type: Hardwood
Dimensions: —
Floor Type: Hardwood
Dimensions: —
Floor Type: Carpet
Dimensions: —
Floor Type: —
Dimensions: —
Floor Type: —
Full Bathrooms: 6
Bathroom Amenities: Separate Shower
Bathroom in Basement: 0
Rooms: Library,Sitting Room,Theatre Room,Bedroom 5,Exercise Room,Bedroom 6,Suite,Office,Foyer,Loft
Basement Description: Partially Finished
Other Specifics
| 3 | |
| Concrete Perimeter | |
| Asphalt | |
| Deck, Storms/Screens | |
| Fenced Yard,Landscaped,Wooded | |
| 48,047 SQ FT | |
| Finished | |
| Full | |
| Vaulted/Cathedral Ceilings, Skylight(s), Hardwood Floors, First Floor Bedroom, In-Law Arrangement, First Floor Full Bath | |
| Double Oven, Microwave, Dishwasher, Refrigerator, Washer, Dryer, Disposal, Cooktop | |
| Not in DB | |
| — | |
| — | |
| — | |
| Wood Burning |
Tax History
| Year | Property Taxes |
|---|---|
| 2019 | $25,007 |
Contact Agent
Nearby Similar Homes
Nearby Sold Comparables
Contact Agent
Listing Provided By
Baird & Warner








