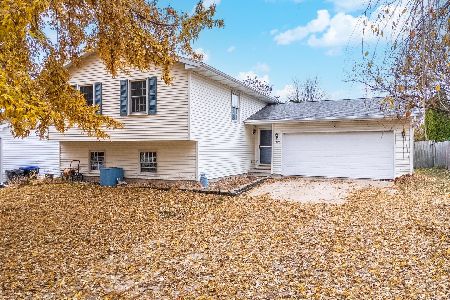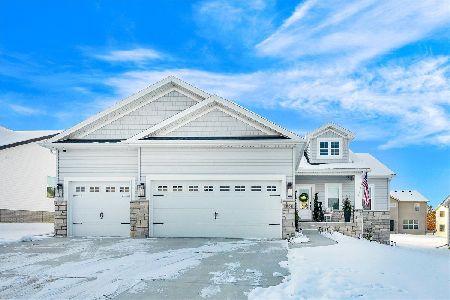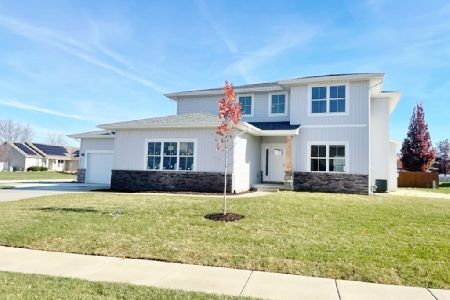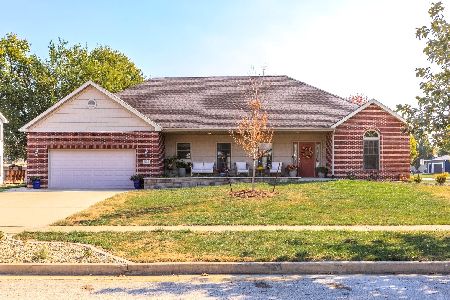13 Rutherford Court, Bloomington, Illinois 61704
$168,500
|
Sold
|
|
| Status: | Closed |
| Sqft: | 2,040 |
| Cost/Sqft: | $86 |
| Beds: | 3 |
| Baths: | 3 |
| Year Built: | 1992 |
| Property Taxes: | $4,243 |
| Days On Market: | 2451 |
| Lot Size: | 0,00 |
Description
Beautiful updated 2-story contemporary style home on a cul-de-sac. Great room has vaulted ceilings, lots of natural light, fireplace, french double doors leading into dining/kitchen areas. Newer french doors with built-in blinds open to oversize 13x29 deck overlooking large backyard. Other updates include new AC, updated kitchen with stainless appliances, interior paint & trim, Nest thermostat. Roof & furnace less than 10 years old. Close to school. This one won't last!
Property Specifics
| Single Family | |
| — | |
| Contemporary | |
| 1992 | |
| Partial | |
| — | |
| No | |
| — |
| Mc Lean | |
| Pepper Ridge | |
| 0 / Not Applicable | |
| None | |
| Public | |
| Public Sewer | |
| 10371583 | |
| 2118378019 |
Nearby Schools
| NAME: | DISTRICT: | DISTANCE: | |
|---|---|---|---|
|
Grade School
Pepper Ridge Elementary |
5 | — | |
|
Middle School
Evans Jr High |
5 | Not in DB | |
|
High School
Normal Community West High Schoo |
5 | Not in DB | |
Property History
| DATE: | EVENT: | PRICE: | SOURCE: |
|---|---|---|---|
| 30 Apr, 2007 | Sold | $159,000 | MRED MLS |
| 15 Mar, 2007 | Under contract | $159,900 | MRED MLS |
| 9 Mar, 2007 | Listed for sale | $159,900 | MRED MLS |
| 25 Sep, 2013 | Sold | $167,500 | MRED MLS |
| 31 Jul, 2013 | Under contract | $167,500 | MRED MLS |
| 28 Jul, 2013 | Listed for sale | $137,500 | MRED MLS |
| 11 Mar, 2016 | Sold | $157,000 | MRED MLS |
| 26 Jan, 2016 | Under contract | $163,900 | MRED MLS |
| 4 Jan, 2016 | Listed for sale | $167,900 | MRED MLS |
| 21 Jun, 2019 | Sold | $168,500 | MRED MLS |
| 14 May, 2019 | Under contract | $175,000 | MRED MLS |
| 8 May, 2019 | Listed for sale | $175,000 | MRED MLS |
Room Specifics
Total Bedrooms: 3
Bedrooms Above Ground: 3
Bedrooms Below Ground: 0
Dimensions: —
Floor Type: Carpet
Dimensions: —
Floor Type: Carpet
Full Bathrooms: 3
Bathroom Amenities: —
Bathroom in Basement: 0
Rooms: No additional rooms
Basement Description: Finished
Other Specifics
| 2 | |
| Concrete Perimeter | |
| Concrete | |
| Deck, Porch | |
| Mature Trees,Landscaped | |
| 60 X 145 | |
| — | |
| Full | |
| Vaulted/Cathedral Ceilings, First Floor Laundry, Walk-In Closet(s) | |
| Range, Microwave, Dishwasher | |
| Not in DB | |
| — | |
| — | |
| — | |
| Wood Burning, Attached Fireplace Doors/Screen |
Tax History
| Year | Property Taxes |
|---|---|
| 2007 | $3,407 |
| 2013 | $3,841 |
| 2016 | $4,000 |
| 2019 | $4,243 |
Contact Agent
Nearby Similar Homes
Nearby Sold Comparables
Contact Agent
Listing Provided By
RE/MAX Rising










