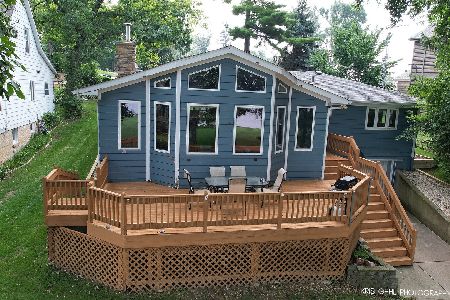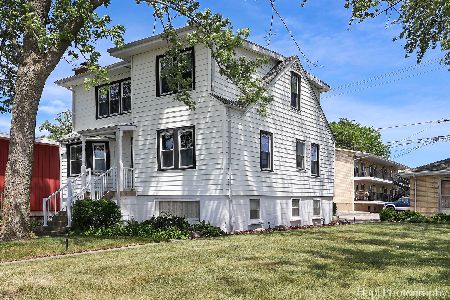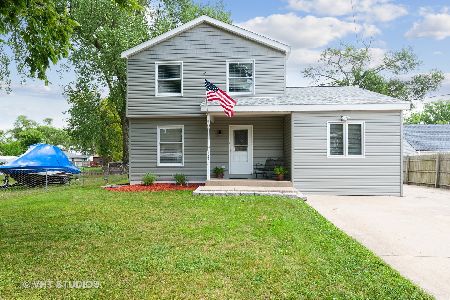13 Scenic Lane, Fox Lake, Illinois 60020
$265,000
|
Sold
|
|
| Status: | Closed |
| Sqft: | 2,131 |
| Cost/Sqft: | $129 |
| Beds: | 3 |
| Baths: | 3 |
| Year Built: | 1986 |
| Property Taxes: | $11,239 |
| Days On Market: | 2729 |
| Lot Size: | 0,17 |
Description
ANOTHER PRICE REDUCTION on this Pistakee Lake 2 story at the end of a cul-de-sac with both Lake & channel frontage. Assessment has been appealed & reduced by 14.7% so 2018 taxes should be considerably lower than 2017. Built in 1986 on a double lot with over 80' on the lake this home features a vaulted Living Room with Oak trim, doors & railing. Through the French Doors to the Formal Dining Room with sliders leading to a deck overlooking the water. The Kitchen is open to the breakfast area & Family Room & boasts Oak cabinetry, sliders to the deck, island, wine rack, wet bar & fireplace. The home features 3 ceramic tiled full baths, including 1 on the 1st floor & a wheelchair ramp in the garage. (Dining Room is currently used as a bedroom by handicapped seller). Master & 3rd bedroom have balconies overlooking the lake. Master Bath has a double sink & separate whirlpool tub & shower. 2nd bedroom includes a built-in Oak desk & closet racks. Laundry on 2nd fl.
Property Specifics
| Single Family | |
| — | |
| Traditional | |
| 1986 | |
| None | |
| CUSTOM | |
| Yes | |
| 0.17 |
| Lake | |
| Eagle Point Heights | |
| 0 / Not Applicable | |
| None | |
| Public | |
| Public Sewer | |
| 10000030 | |
| 05094080610000 |
Nearby Schools
| NAME: | DISTRICT: | DISTANCE: | |
|---|---|---|---|
|
Grade School
Lotus School |
114 | — | |
|
Middle School
Stanton School |
114 | Not in DB | |
|
High School
Grant Community High School |
124 | Not in DB | |
Property History
| DATE: | EVENT: | PRICE: | SOURCE: |
|---|---|---|---|
| 1 Nov, 2018 | Sold | $265,000 | MRED MLS |
| 15 Sep, 2018 | Under contract | $274,900 | MRED MLS |
| — | Last price change | $289,900 | MRED MLS |
| 27 Jun, 2018 | Listed for sale | $289,900 | MRED MLS |
Room Specifics
Total Bedrooms: 3
Bedrooms Above Ground: 3
Bedrooms Below Ground: 0
Dimensions: —
Floor Type: Carpet
Dimensions: —
Floor Type: Carpet
Full Bathrooms: 3
Bathroom Amenities: Whirlpool,Separate Shower,Double Sink
Bathroom in Basement: 0
Rooms: Eating Area
Basement Description: Crawl
Other Specifics
| 2 | |
| Concrete Perimeter | |
| Asphalt | |
| Deck, Porch | |
| Chain of Lakes Frontage,Fenced Yard,Lake Front,Water View | |
| 80X110X71X20X130 | |
| Full | |
| Full | |
| Vaulted/Cathedral Ceilings, Bar-Wet, Hardwood Floors, Second Floor Laundry, First Floor Full Bath | |
| Range, Microwave, Dishwasher, Refrigerator, Washer, Dryer, Disposal | |
| Not in DB | |
| Street Lights, Street Paved | |
| — | |
| — | |
| Wood Burning, Attached Fireplace Doors/Screen |
Tax History
| Year | Property Taxes |
|---|---|
| 2018 | $11,239 |
Contact Agent
Nearby Similar Homes
Nearby Sold Comparables
Contact Agent
Listing Provided By
RE/MAX Showcase






