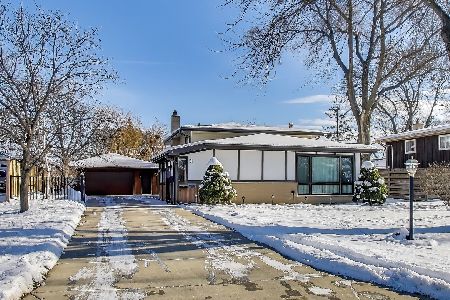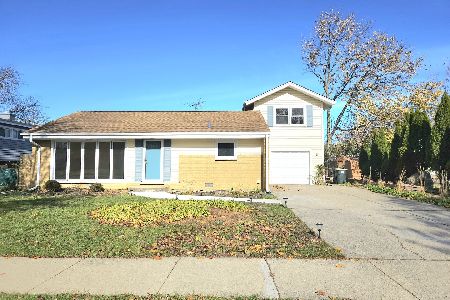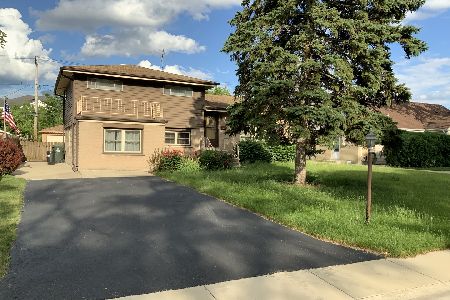13 Stacy Court, Glenview, Illinois 60025
$580,000
|
Sold
|
|
| Status: | Closed |
| Sqft: | 3,083 |
| Cost/Sqft: | $211 |
| Beds: | 7 |
| Baths: | 6 |
| Year Built: | 1958 |
| Property Taxes: | $11,380 |
| Days On Market: | 2068 |
| Lot Size: | 0,17 |
Description
AN ABSOLUTE STUNNER! Custom FULLY REMODELED home by a client that specializes in luxury homes. No expense has been spared and each space has been carefully crafted. You will be greeted by a massive double sided contemporary door that makes a huge statement before you even enter this amazing space. With over 4,000 sqft of finished space this home features hardwood floors accented by white trim work, colonial grid windows providing lots of natural light, 2 hvac systems for optimal temperature control, copper plumbing, 200 AMP service, tons of closet space, storage, 2nd floor laundry room (additional laundry hook up area available on lower level) and much more! Home is perfect for RELATED LIVING or as an ideal DESIGNATED WORKSPACE as it boasts 7 bedrooms & 5.1 bathrooms. Bedrooms & living quarters offer separation while being under one roof. Spacious spa like master en-suite with full huge bath with double sided hanging vanities, elegant marble look collection floor and wall tiles that are easy to maintain, separate walk in glass shower & soaking tub. Dream kitchen offers plenty of white cabinets that are accented by light quartz counter tops, waterfall island with seating, elegant back splash, range hood and stainless steel appliances. Kitchen opens up to the dining room which is ideal for entertaining. House offers multiple gathering areas suiting all entertainment styles. Most of the bedrooms offer a private bath and are more than well done with hanging vanities, detailed tile work, designer fixtures and a lot of wow factor! Ideal location within close proximity to shopping, transportation and excellent school districts. Good size yard with a patio area and plenty of parking between long driveway and garage. VIRTUAL TOUR AVAILABLE!
Property Specifics
| Single Family | |
| — | |
| — | |
| 1958 | |
| Full,English | |
| — | |
| No | |
| 0.17 |
| Cook | |
| — | |
| 0 / Not Applicable | |
| None | |
| Lake Michigan,Public | |
| Public Sewer, Overhead Sewers | |
| 10721172 | |
| 09123040610000 |
Nearby Schools
| NAME: | DISTRICT: | DISTANCE: | |
|---|---|---|---|
|
Grade School
Washington Elementary School |
63 | — | |
|
Middle School
Gemini Junior High School |
63 | Not in DB | |
|
High School
Maine East High School |
207 | Not in DB | |
Property History
| DATE: | EVENT: | PRICE: | SOURCE: |
|---|---|---|---|
| 7 Dec, 2018 | Sold | $380,000 | MRED MLS |
| 23 Oct, 2018 | Under contract | $399,000 | MRED MLS |
| 17 Oct, 2018 | Listed for sale | $399,000 | MRED MLS |
| 31 Aug, 2020 | Sold | $580,000 | MRED MLS |
| 9 Jul, 2020 | Under contract | $649,900 | MRED MLS |
| 21 May, 2020 | Listed for sale | $649,900 | MRED MLS |








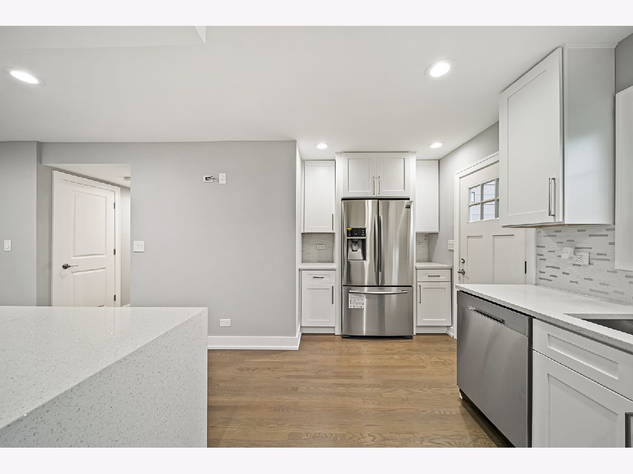





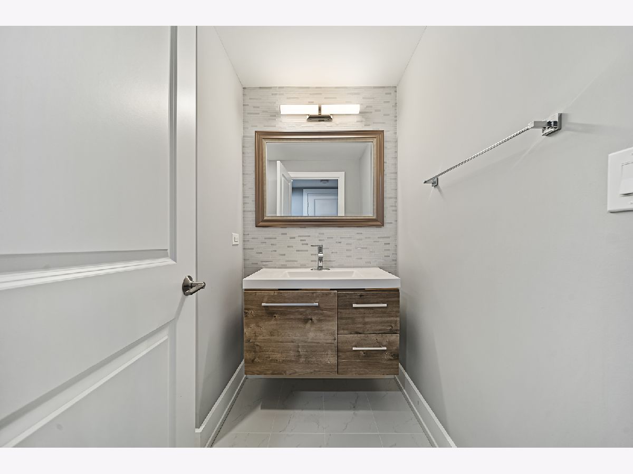


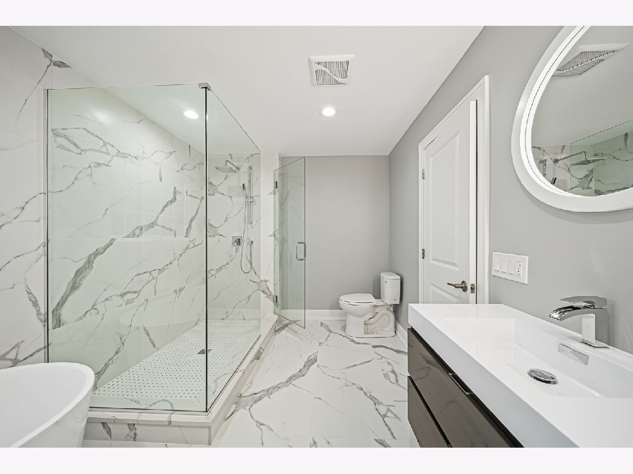
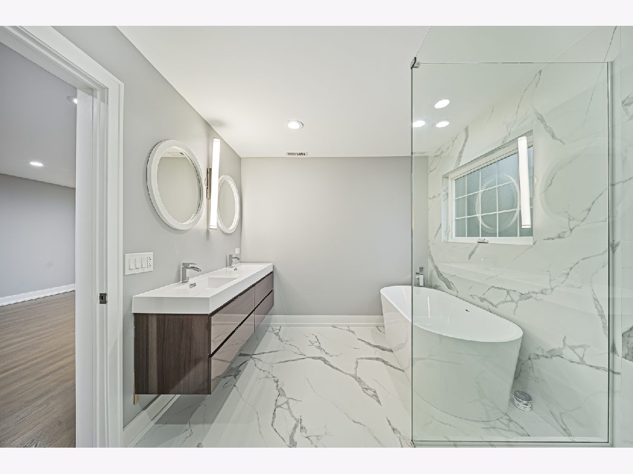








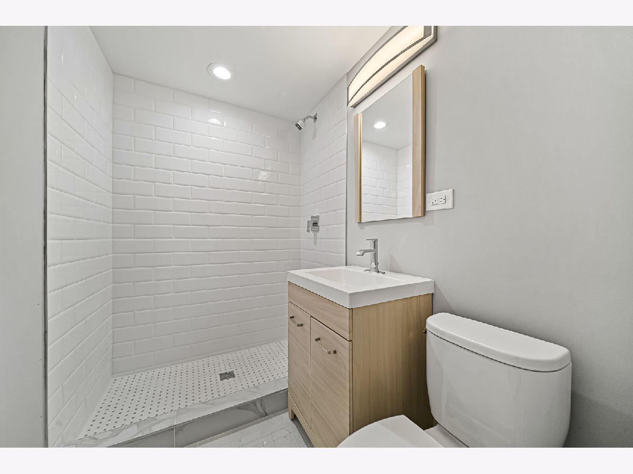



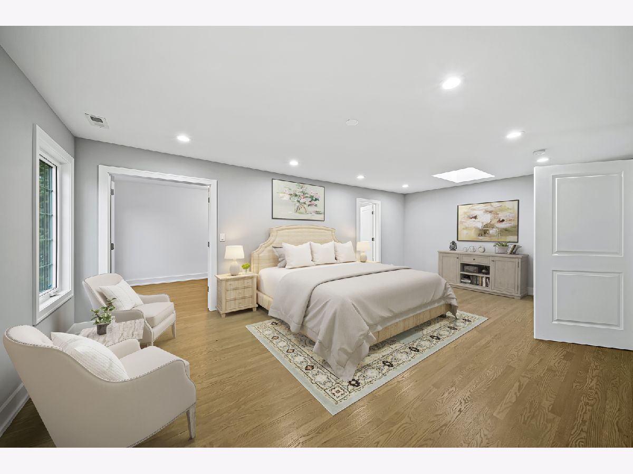
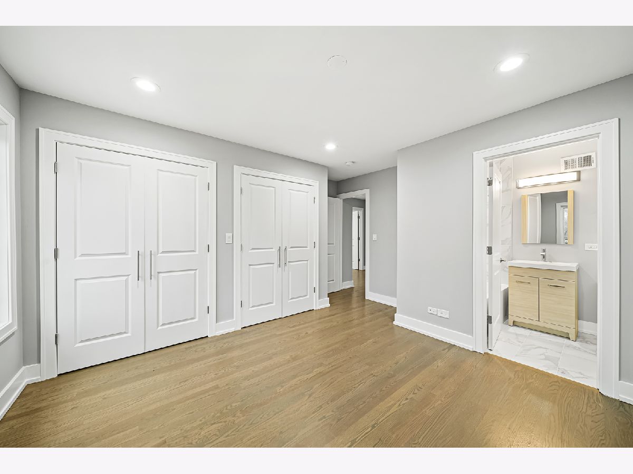

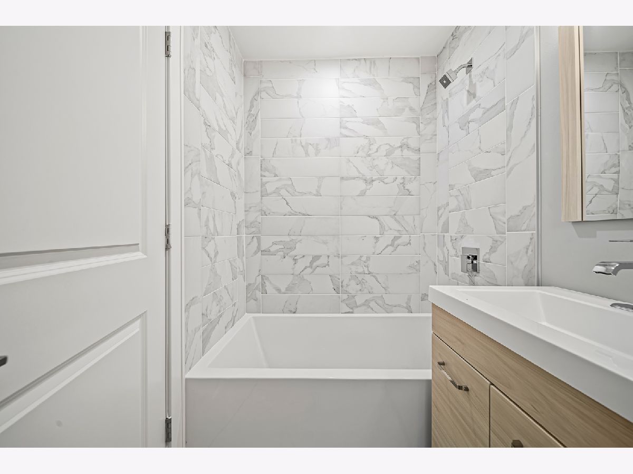

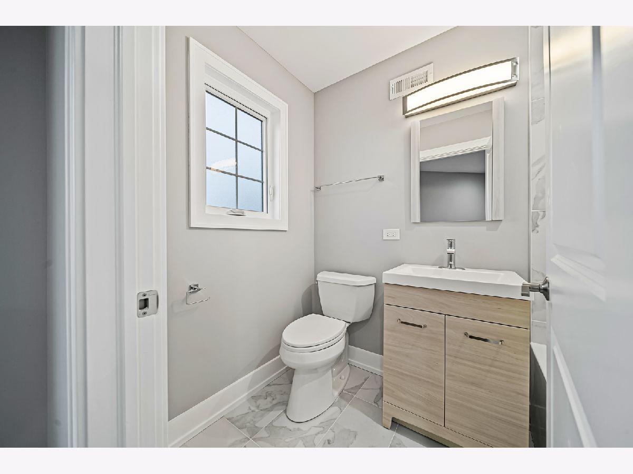
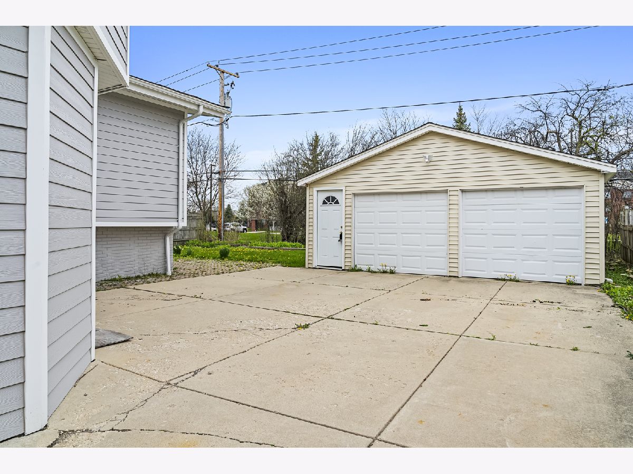
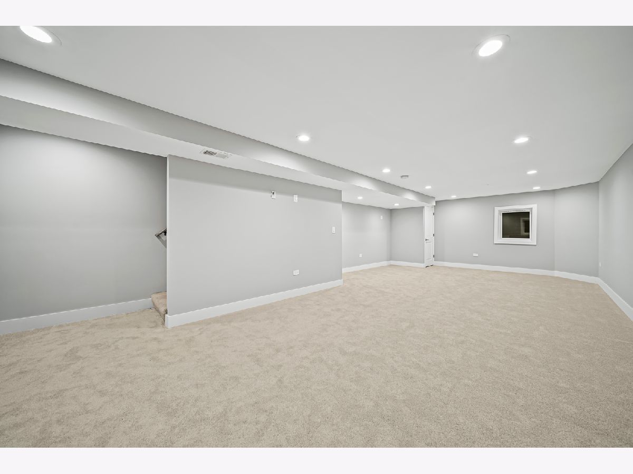





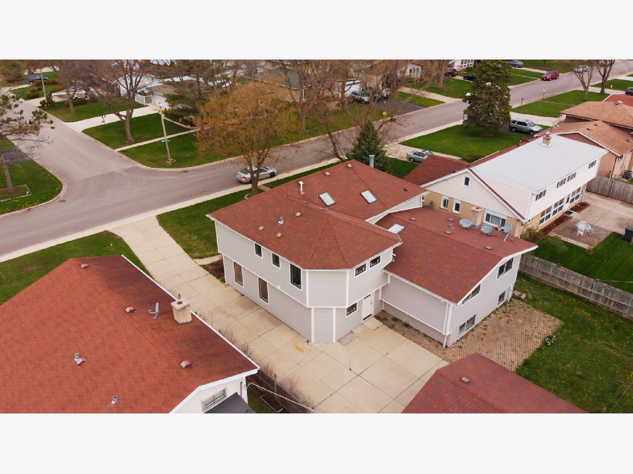
Room Specifics
Total Bedrooms: 7
Bedrooms Above Ground: 7
Bedrooms Below Ground: 0
Dimensions: —
Floor Type: Carpet
Dimensions: —
Floor Type: Carpet
Dimensions: —
Floor Type: Hardwood
Dimensions: —
Floor Type: —
Dimensions: —
Floor Type: —
Dimensions: —
Floor Type: —
Full Bathrooms: 6
Bathroom Amenities: Whirlpool,Separate Shower,Double Sink
Bathroom in Basement: 0
Rooms: Bedroom 5,Bedroom 6,Bedroom 7,Utility Room-Lower Level,Walk In Closet,Storage
Basement Description: Finished,Sub-Basement
Other Specifics
| 2.5 | |
| — | |
| Concrete,Side Drive | |
| Patio | |
| Landscaped | |
| 65 X 117 | |
| — | |
| Full | |
| Skylight(s), Hardwood Floors, In-Law Arrangement, Second Floor Laundry, Walk-In Closet(s) | |
| Dishwasher, Refrigerator, Cooktop, Built-In Oven, Range Hood | |
| Not in DB | |
| Street Lights, Street Paved | |
| — | |
| — | |
| — |
Tax History
| Year | Property Taxes |
|---|---|
| 2018 | $10,199 |
| 2020 | $11,380 |
Contact Agent
Nearby Similar Homes
Nearby Sold Comparables
Contact Agent
Listing Provided By
Boutique Home Realty

