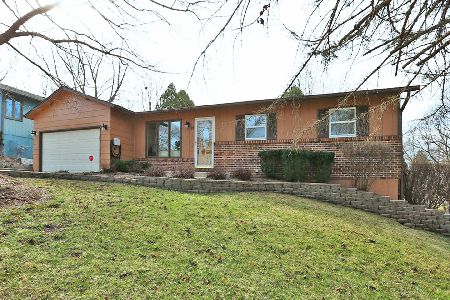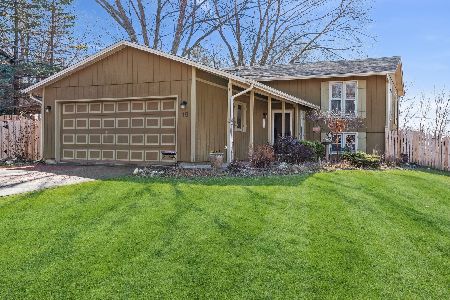13 Washtenaw Street, Algonquin, Illinois 60102
$188,000
|
Sold
|
|
| Status: | Closed |
| Sqft: | 1,683 |
| Cost/Sqft: | $112 |
| Beds: | 3 |
| Baths: | 3 |
| Year Built: | 1978 |
| Property Taxes: | $4,918 |
| Days On Market: | 3967 |
| Lot Size: | 0,29 |
Description
Incredibly well maintained and updated home just blocks away from pool, parks & schools. Convenient east side location. Sun drenched 3 season room with vaulted cedar planks, skylights & recessed lights. Updated kitchen with 42" cherry cabinets, DBL oven & pantry. Updated bathrooms, porcelain floors & skylight. Extensive landscape, paver walkway/Patio. Whole house fan, newer windows, newer roof, 6 panel doors.
Property Specifics
| Single Family | |
| — | |
| — | |
| 1978 | |
| Partial | |
| — | |
| No | |
| 0.29 |
| Mc Henry | |
| — | |
| 0 / Not Applicable | |
| None | |
| Public | |
| Public Sewer | |
| 08871144 | |
| 1934477012 |
Property History
| DATE: | EVENT: | PRICE: | SOURCE: |
|---|---|---|---|
| 15 May, 2015 | Sold | $188,000 | MRED MLS |
| 26 Mar, 2015 | Under contract | $188,000 | MRED MLS |
| 25 Mar, 2015 | Listed for sale | $188,000 | MRED MLS |
Room Specifics
Total Bedrooms: 3
Bedrooms Above Ground: 3
Bedrooms Below Ground: 0
Dimensions: —
Floor Type: Hardwood
Dimensions: —
Floor Type: Carpet
Full Bathrooms: 3
Bathroom Amenities: —
Bathroom in Basement: 1
Rooms: Recreation Room,Sun Room
Basement Description: Partially Finished,Sub-Basement
Other Specifics
| 2 | |
| — | |
| Concrete | |
| Patio, Brick Paver Patio | |
| Landscaped | |
| 75X166X75X166 | |
| — | |
| — | |
| Vaulted/Cathedral Ceilings, Skylight(s), Hardwood Floors, Wood Laminate Floors | |
| Double Oven, Microwave, Dishwasher, Refrigerator, Disposal | |
| Not in DB | |
| — | |
| — | |
| — | |
| — |
Tax History
| Year | Property Taxes |
|---|---|
| 2015 | $4,918 |
Contact Agent
Nearby Similar Homes
Nearby Sold Comparables
Contact Agent
Listing Provided By
Berkshire Hathaway HomeServices Starck Real Estate











