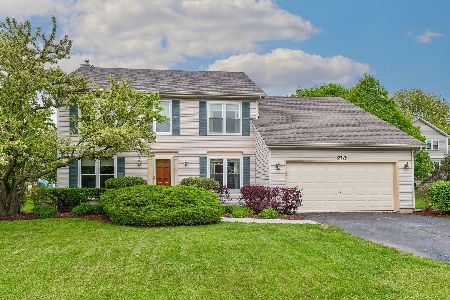13 Westmoor Court, Aurora, Illinois 60502
$365,000
|
Sold
|
|
| Status: | Closed |
| Sqft: | 2,288 |
| Cost/Sqft: | $157 |
| Beds: | 4 |
| Baths: | 3 |
| Year Built: | 1990 |
| Property Taxes: | $9,039 |
| Days On Market: | 2850 |
| Lot Size: | 0,16 |
Description
The WOW factor you've been searching for is here! Absolutely stunning remodeled home with brand new dream custom kitchen! White shaker cabinets, High End appliances -Thermador 6 burner Range, DW, microwave and range hood! Granite, custom backsplashes, plenty of storage space in built in pantry & island. Complete remodel of powder room. The first floor is enhanced with elegant touches such as wainscoting in entry, stairway & dining room, recessed lighting, hardwood floors, built in bookcases with in cabinet lighting & more! Upstairs,enjoy the vaulted master suite and updated baths. HW floors in the upper hall & remodeled staircase with new balusters and carpet runner. Huge, full lookout basement offer endless plans for finishing & storage! Enjoy entertaining on the multilevel deck! Steps to the park, pond & elementary school. More recent updates include Furnace, AC, Most windows, freshly painted rooms & more -see attached doc for ALL upgrades/updates. #204 schools! Just stunning!
Property Specifics
| Single Family | |
| — | |
| Traditional | |
| 1990 | |
| Full | |
| — | |
| No | |
| 0.16 |
| Du Page | |
| Oakhurst | |
| 291 / Annual | |
| None | |
| Public | |
| Public Sewer | |
| 09889949 | |
| 0730109018 |
Nearby Schools
| NAME: | DISTRICT: | DISTANCE: | |
|---|---|---|---|
|
Grade School
Steck Elementary School |
204 | — | |
|
Middle School
Fischer Middle School |
204 | Not in DB | |
|
High School
Waubonsie Valley High School |
204 | Not in DB | |
Property History
| DATE: | EVENT: | PRICE: | SOURCE: |
|---|---|---|---|
| 21 Jun, 2018 | Sold | $365,000 | MRED MLS |
| 18 Apr, 2018 | Under contract | $359,000 | MRED MLS |
| 4 Apr, 2018 | Listed for sale | $359,000 | MRED MLS |
Room Specifics
Total Bedrooms: 4
Bedrooms Above Ground: 4
Bedrooms Below Ground: 0
Dimensions: —
Floor Type: Carpet
Dimensions: —
Floor Type: Carpet
Dimensions: —
Floor Type: Carpet
Full Bathrooms: 3
Bathroom Amenities: Separate Shower,Double Sink,Soaking Tub
Bathroom in Basement: 0
Rooms: Breakfast Room
Basement Description: Other
Other Specifics
| 2 | |
| Concrete Perimeter | |
| Asphalt | |
| — | |
| — | |
| 65X128X65X110 | |
| — | |
| Full | |
| Vaulted/Cathedral Ceilings, Hardwood Floors, First Floor Laundry | |
| Range, Microwave, Dishwasher, Refrigerator, Disposal, Stainless Steel Appliance(s), Range Hood | |
| Not in DB | |
| Clubhouse, Pool, Tennis Courts, Sidewalks | |
| — | |
| — | |
| Gas Starter |
Tax History
| Year | Property Taxes |
|---|---|
| 2018 | $9,039 |
Contact Agent
Nearby Similar Homes
Nearby Sold Comparables
Contact Agent
Listing Provided By
Keller Williams Infinity











