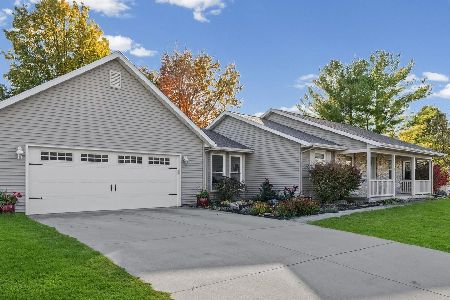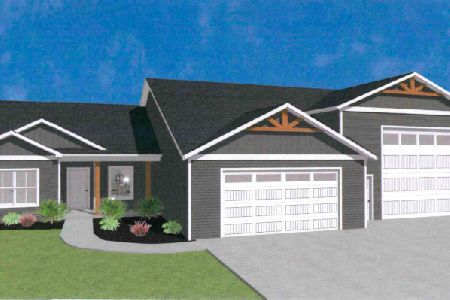13 Wood Drive, Monticello, Illinois 61856
$245,000
|
Sold
|
|
| Status: | Closed |
| Sqft: | 2,200 |
| Cost/Sqft: | $114 |
| Beds: | 3 |
| Baths: | 3 |
| Year Built: | 1978 |
| Property Taxes: | $3,328 |
| Days On Market: | 2497 |
| Lot Size: | 2,13 |
Description
If you are looking for a picturesque setting close to town, this is it! Over 2 acres including pond, large deck, screened in porch, fenced yard, large garden shed, mature trees & wonderful landscaping.This well designed 1 1/2 story home features an open foyer looking into the 2 story family room w/ hardwood floors, wood beams & fireplace w/ floor to ceiling brick surround.The light & bright kitchen features white cabinetry w/ an abundance of counter space, breakfast bar & table space.French doors off the kitchen open up to the large deck w/ views of the pond & mature trees.The main level also features a master bedroom, study, screened porch, main level laundry & 1/2 bath.The efficient upstairs layout offers an open stairway leading to the 2 additional bedrooms, full bath & loft, which offers great views of the property.This property is a nature lovers dream, great opportunities for wildlife, wonderful trees & landscaping.Check out this great home & beautiful setting today!
Property Specifics
| Single Family | |
| — | |
| — | |
| 1978 | |
| None | |
| — | |
| Yes | |
| 2.13 |
| Piatt | |
| — | |
| 0 / Not Applicable | |
| None | |
| Public | |
| Septic-Private | |
| 10333478 | |
| 06001100005200 |
Nearby Schools
| NAME: | DISTRICT: | DISTANCE: | |
|---|---|---|---|
|
Grade School
Monticello Elementary |
25 | — | |
|
Middle School
Monticello Junior High School |
25 | Not in DB | |
|
High School
Monticello High School |
25 | Not in DB | |
Property History
| DATE: | EVENT: | PRICE: | SOURCE: |
|---|---|---|---|
| 29 May, 2019 | Sold | $245,000 | MRED MLS |
| 9 Apr, 2019 | Under contract | $249,900 | MRED MLS |
| 5 Apr, 2019 | Listed for sale | $249,900 | MRED MLS |
Room Specifics
Total Bedrooms: 3
Bedrooms Above Ground: 3
Bedrooms Below Ground: 0
Dimensions: —
Floor Type: Carpet
Dimensions: —
Floor Type: —
Full Bathrooms: 3
Bathroom Amenities: —
Bathroom in Basement: 0
Rooms: Loft,Study,Screened Porch
Basement Description: None
Other Specifics
| 2 | |
| — | |
| — | |
| Deck, Porch, Screened Patio | |
| Corner Lot,Fenced Yard,Irregular Lot,Pond(s) | |
| 70X394X293X89X346 | |
| — | |
| Full | |
| Vaulted/Cathedral Ceilings, Hardwood Floors, First Floor Bedroom, First Floor Laundry, First Floor Full Bath | |
| Range, Microwave, Dishwasher, Refrigerator, Disposal, Range Hood, Water Softener Owned | |
| Not in DB | |
| — | |
| — | |
| — | |
| Wood Burning |
Tax History
| Year | Property Taxes |
|---|---|
| 2019 | $3,328 |
Contact Agent
Nearby Similar Homes
Nearby Sold Comparables
Contact Agent
Listing Provided By
RE/MAX REALTY ASSOCIATES-MONT







