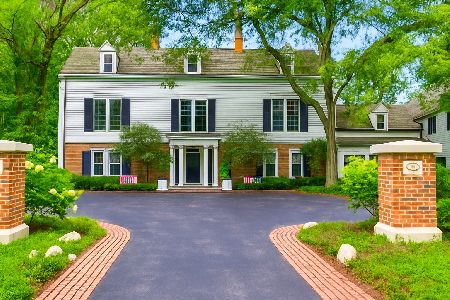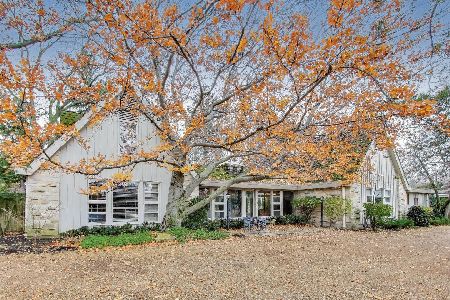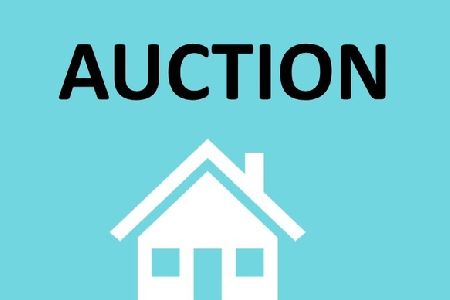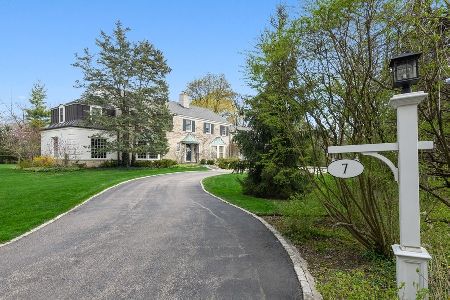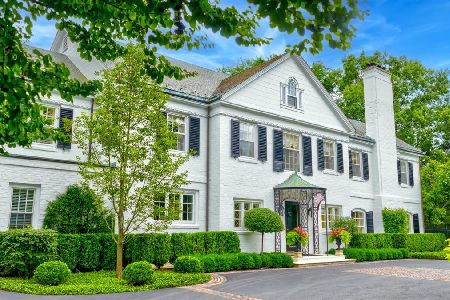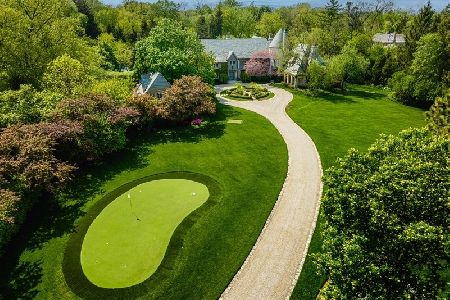13 Woodley Road, Winnetka, Illinois 60093
$3,750,000
|
Sold
|
|
| Status: | Closed |
| Sqft: | 5,260 |
| Cost/Sqft: | $760 |
| Beds: | 6 |
| Baths: | 9 |
| Year Built: | 2015 |
| Property Taxes: | $62,214 |
| Days On Market: | 2016 |
| Lot Size: | 0,94 |
Description
With a southern architectural charm complemented by a white washed brick, this Paul Konstant "like new" home set on a glorious acre lot, blends modern interior elegance w/a desirable first floor master wing floorplan. Engineered to the highest standard with Geothermal, there was no expense spared with all construction details & finish level. Reception hallway w/2 story vestibule foyer w/high ceilings, wide plank walnut hardwood flrs & sunlight beaming throughout. Expansive living rm w/ coffered ceilings & marble fireplace opens to elegant dining room on the other side w/ floor-to-ceiling windows, marble FP & built-ins. Butlers pantry into the oversized white Chef's kitchen; stunning gray quartz countertops & infinity backsplash, heated limestone flooring & separate breakfast area overlooking rolling green backyard. Family room off the kitchen w/limestone FP, coffered ceilings & French doors opening to the back patios. Thoughtfully designed w/ separate "wings" including first floor master suite, mahogany paneled office, guest suite & oversized mudroom area. Luxurious master suite has vaulted ceilings, marble fp, and doors out to the private outdoor patio. Spa master bath w/ heated floors, soaker tub, double vanity, all connecting to the walk-in closet. 2nd floor w/ 4 additional bedroom suites all with vaulted ceilings, ensuite baths, & walk-in closets. Second floor laundry room w/ heated brick flooring. Fully finished lower level rare on Woodley w/ large rec room, game room & wet bar, exercise rm, bonus room/7th bedroom & full bath. Attached 3 car heated garage. Backyard is a peaceful oasis w/gorgeous covered columned patios, mature manicured landscaping & oversized yard still w/endless options to customize. A true private retreat impeccably finished by Athens Builders. The finest details & exquisite design.... like brand new!
Property Specifics
| Single Family | |
| — | |
| Cape Cod | |
| 2015 | |
| Full | |
| — | |
| No | |
| 0.94 |
| Cook | |
| — | |
| — / Not Applicable | |
| None | |
| Public | |
| Public Sewer | |
| 10777082 | |
| 05291010450000 |
Nearby Schools
| NAME: | DISTRICT: | DISTANCE: | |
|---|---|---|---|
|
Grade School
Avoca West Elementary School |
37 | — | |
|
Middle School
Marie Murphy School |
37 | Not in DB | |
|
High School
New Trier Twp H.s. Northfield/wi |
203 | Not in DB | |
Property History
| DATE: | EVENT: | PRICE: | SOURCE: |
|---|---|---|---|
| 5 Sep, 2012 | Sold | $1,700,000 | MRED MLS |
| 21 Apr, 2012 | Under contract | $1,990,000 | MRED MLS |
| 20 Apr, 2012 | Listed for sale | $1,990,000 | MRED MLS |
| 9 Nov, 2020 | Sold | $3,750,000 | MRED MLS |
| 9 Sep, 2020 | Under contract | $3,999,900 | MRED MLS |
| 10 Jul, 2020 | Listed for sale | $3,999,900 | MRED MLS |
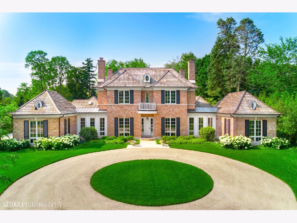
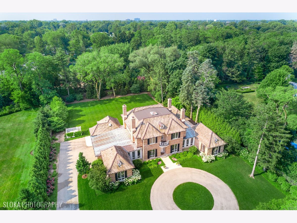
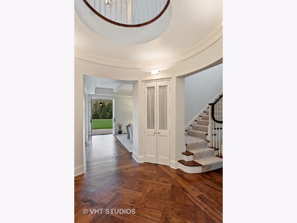
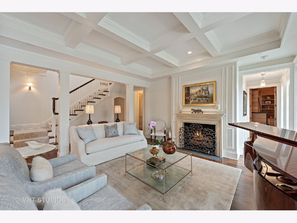
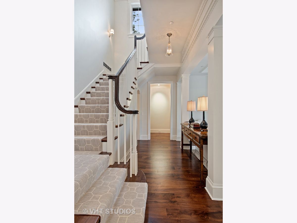
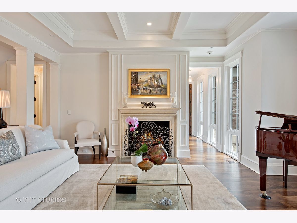
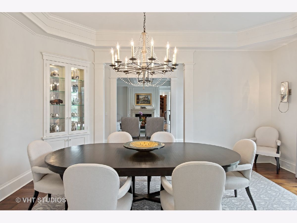
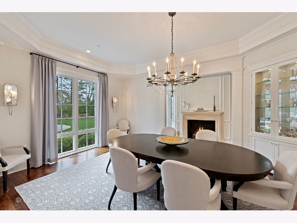
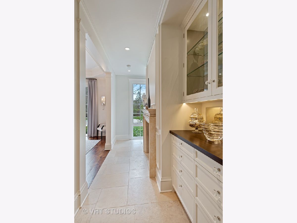
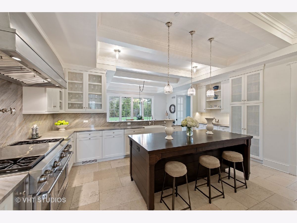
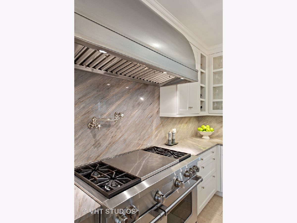
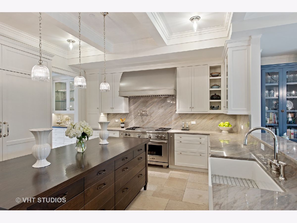
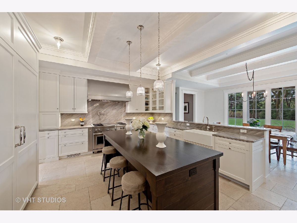
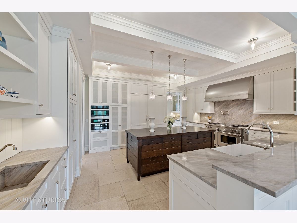
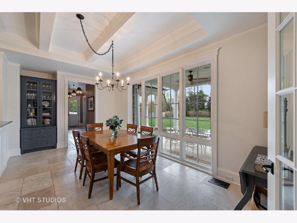
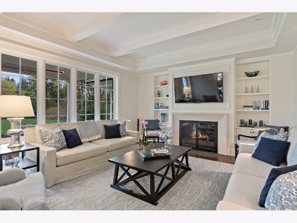
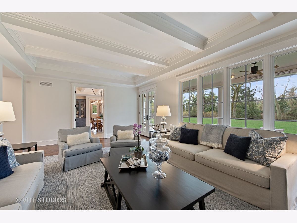
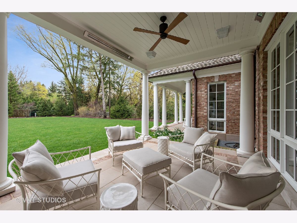
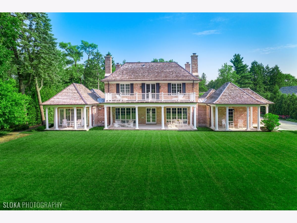
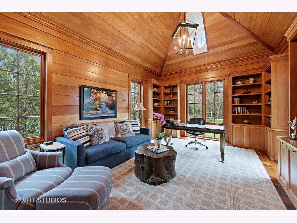
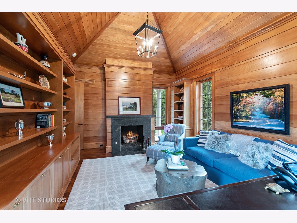
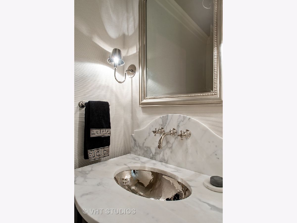
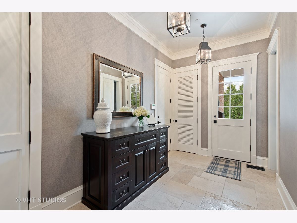
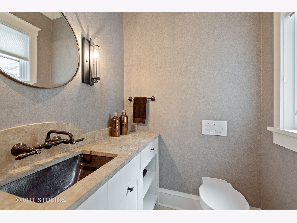
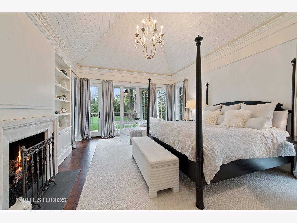
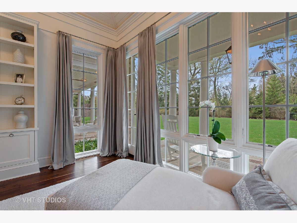
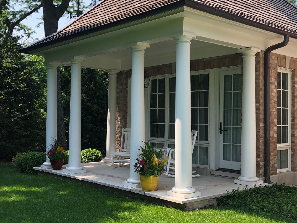
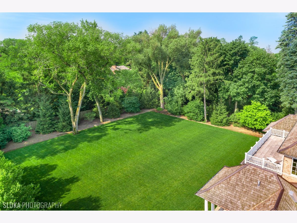
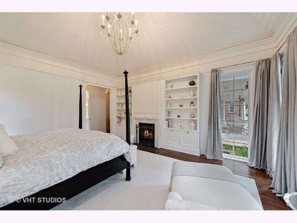
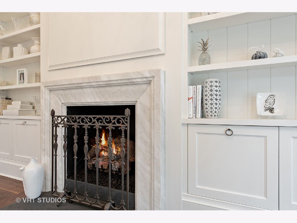
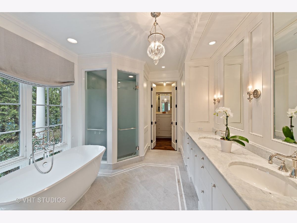
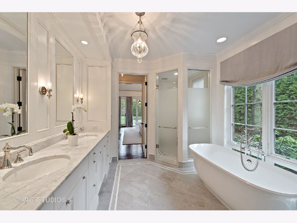
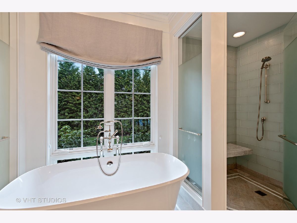
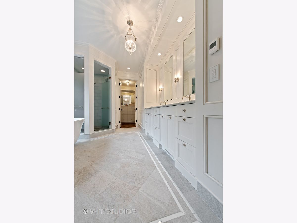
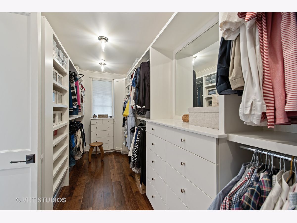
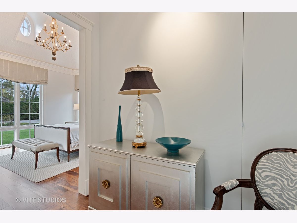
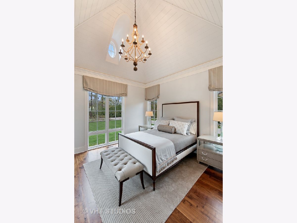
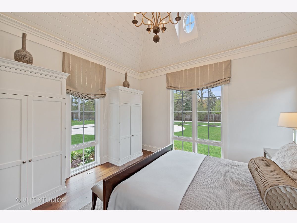
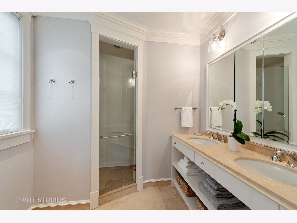
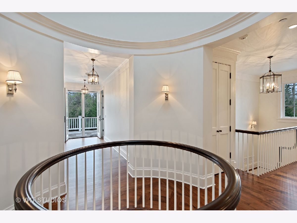
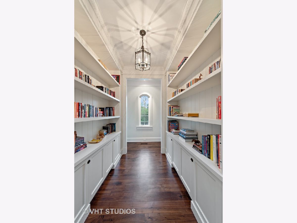
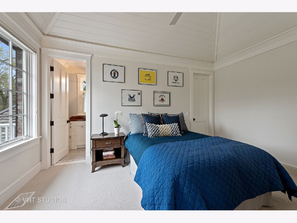
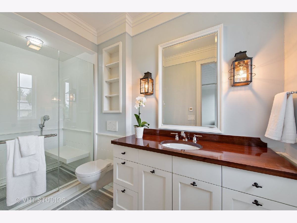
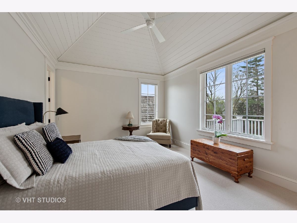
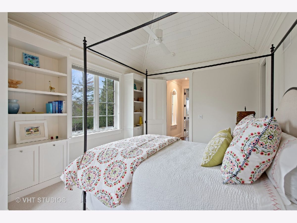
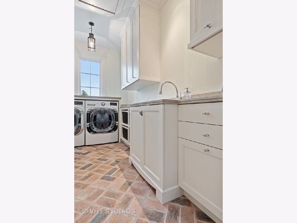
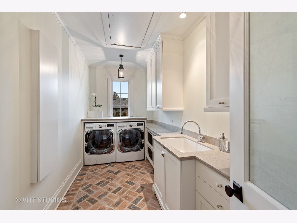
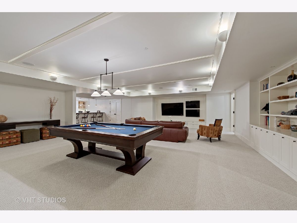
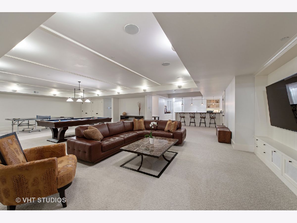
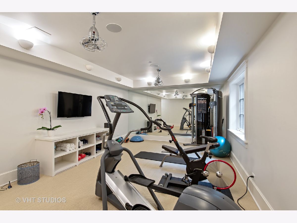
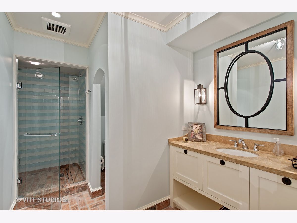
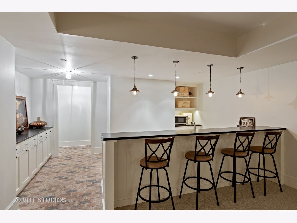
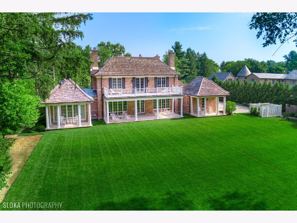
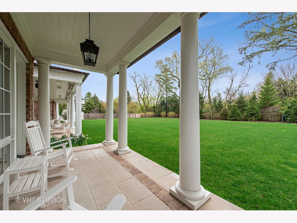
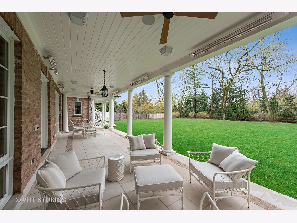
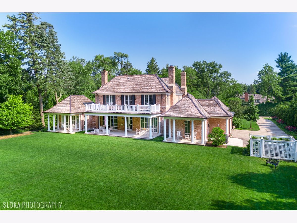
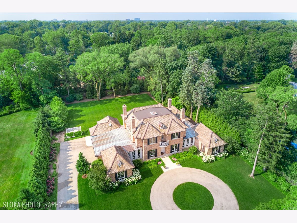
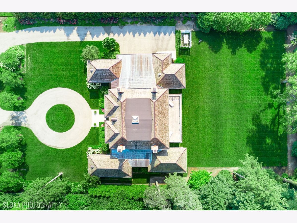
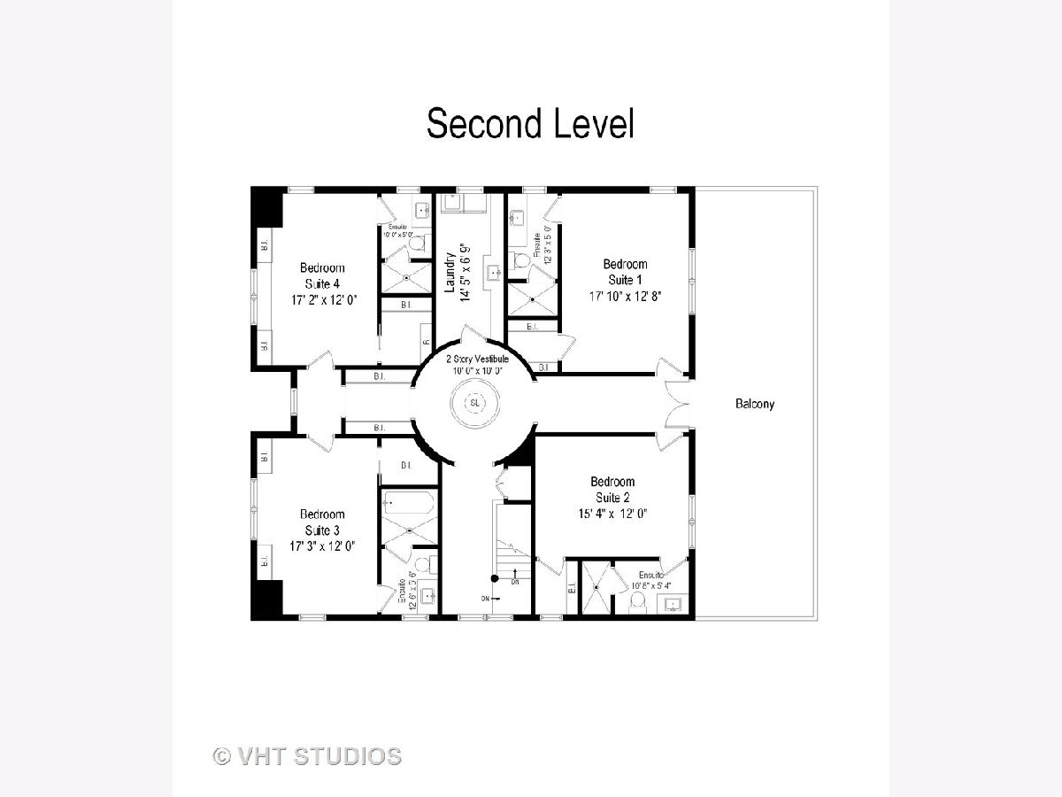
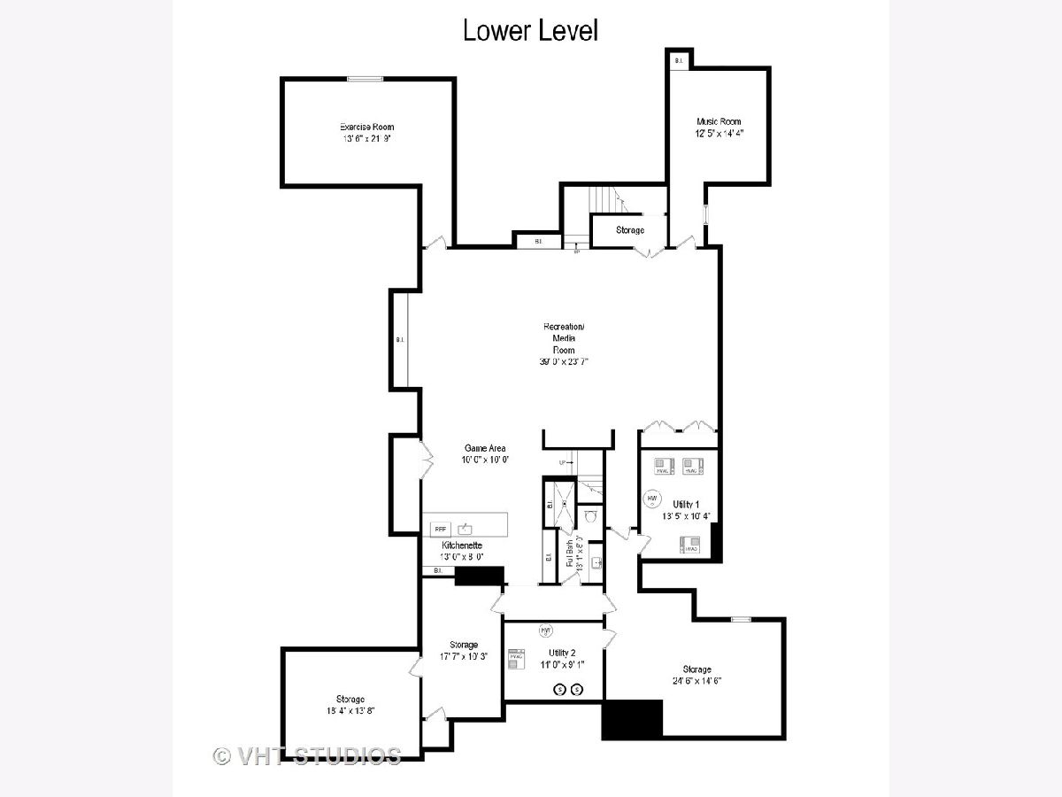
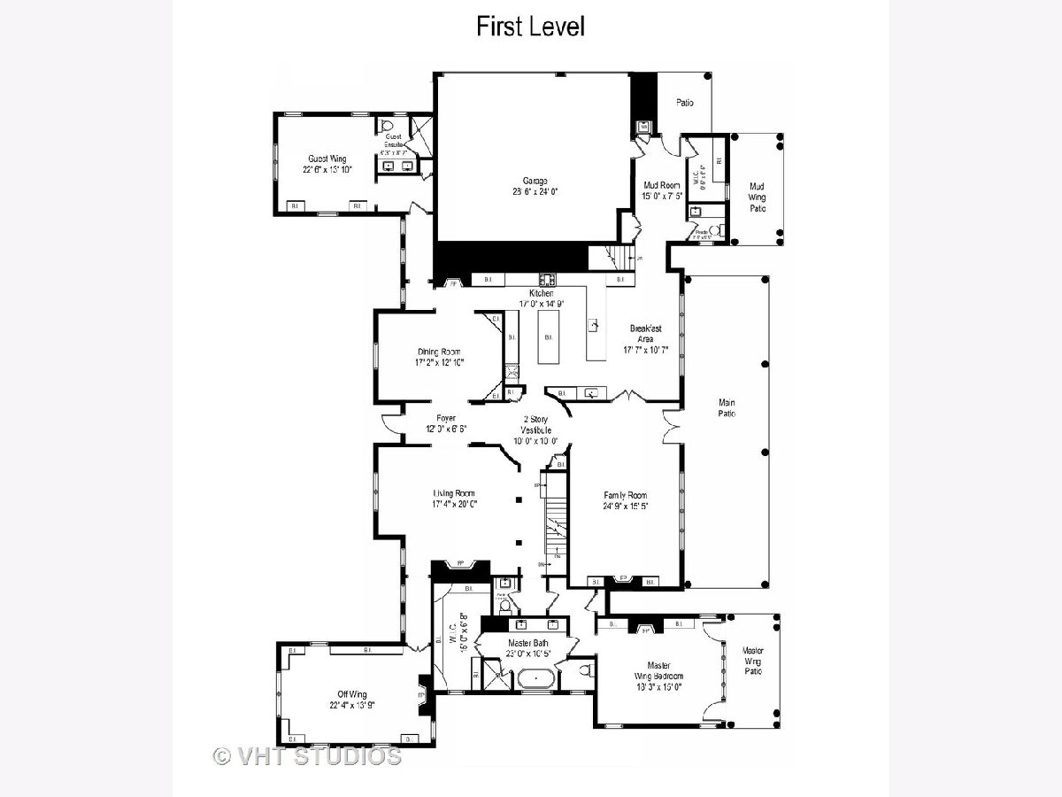
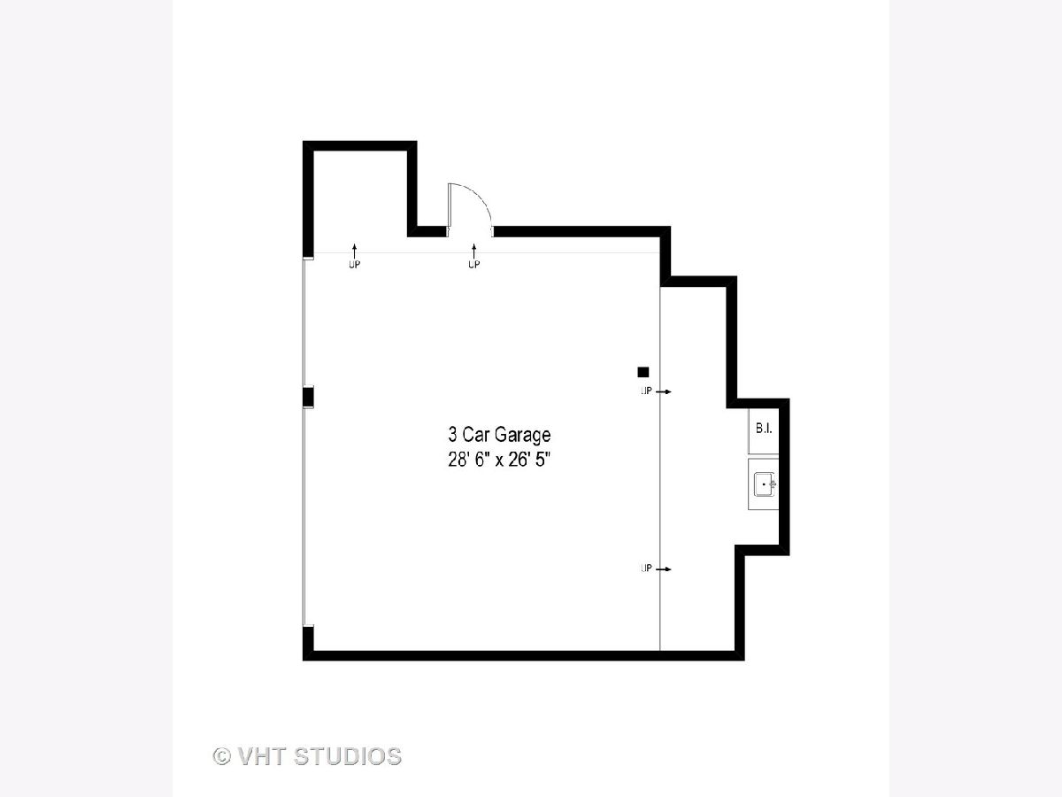
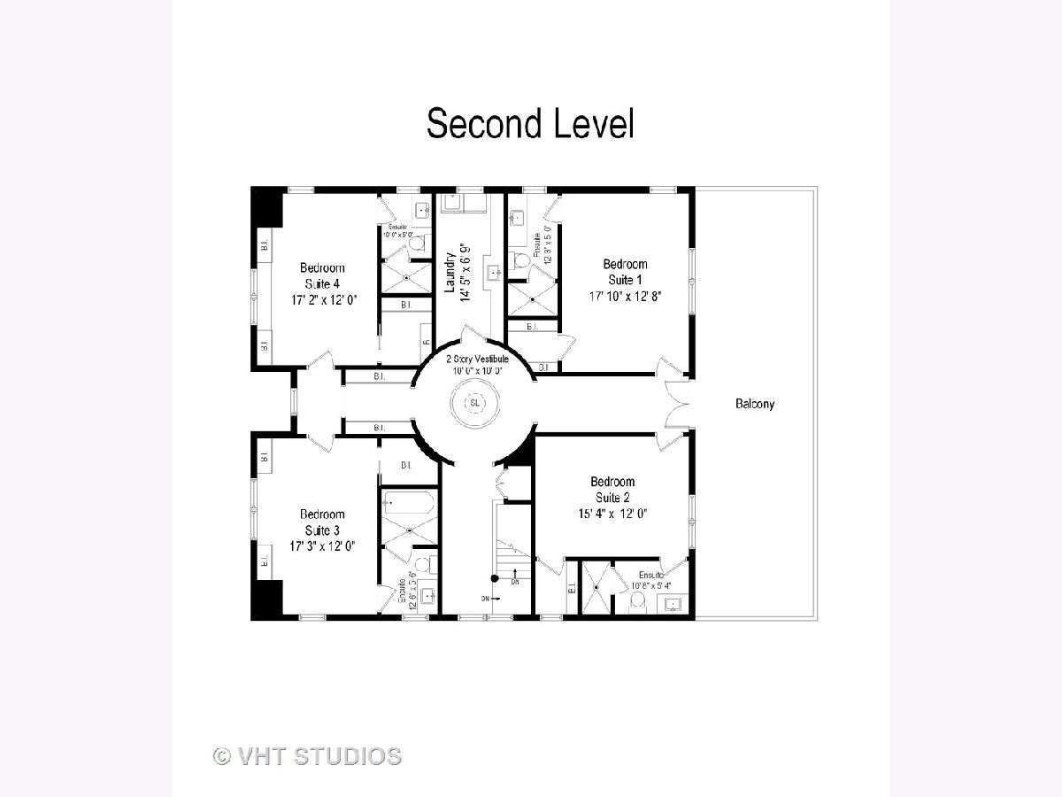
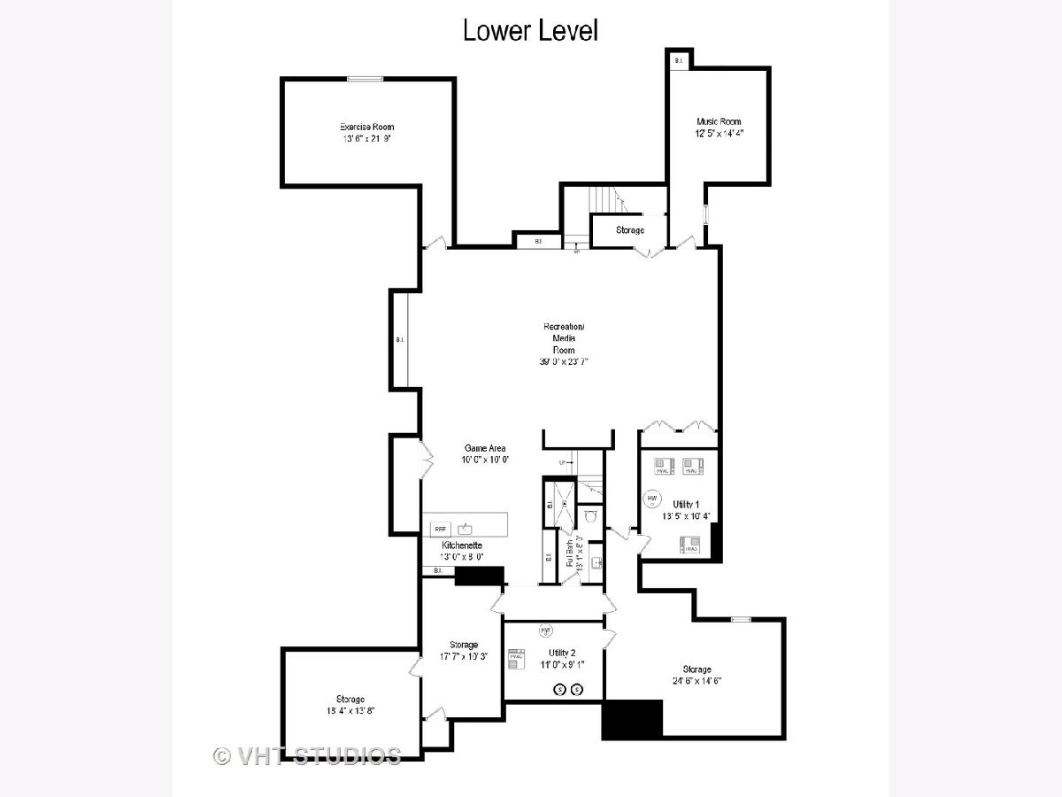
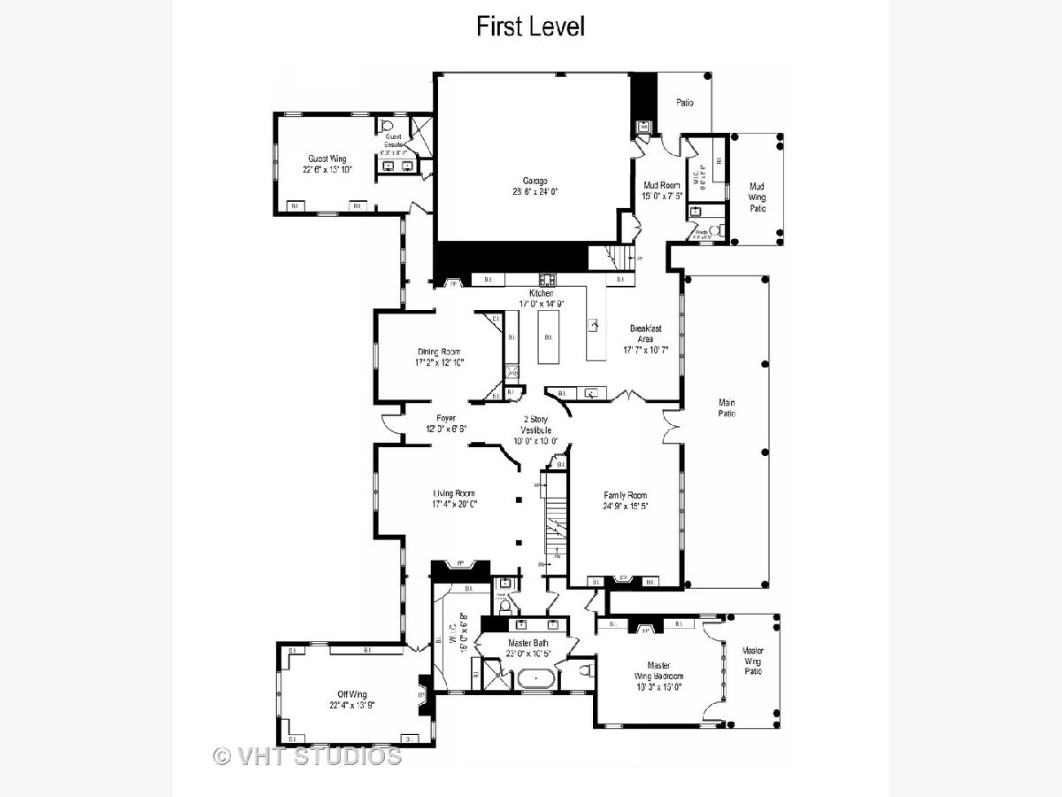
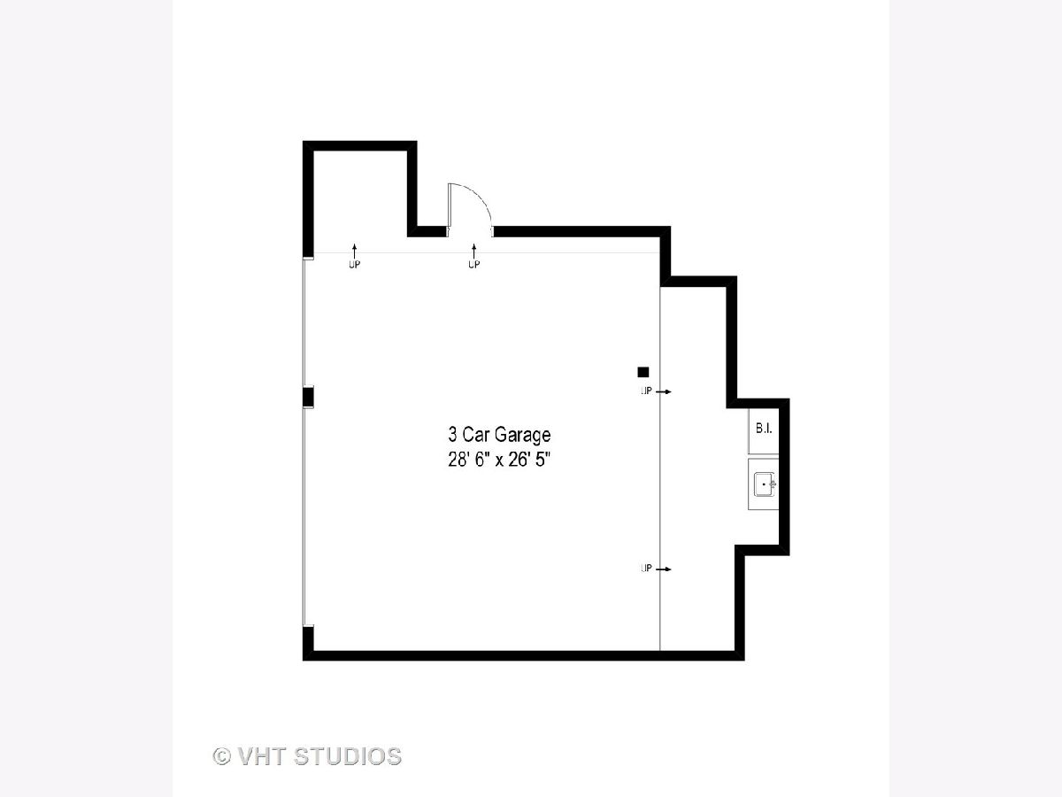
Room Specifics
Total Bedrooms: 6
Bedrooms Above Ground: 6
Bedrooms Below Ground: 0
Dimensions: —
Floor Type: Hardwood
Dimensions: —
Floor Type: Hardwood
Dimensions: —
Floor Type: Hardwood
Dimensions: —
Floor Type: —
Dimensions: —
Floor Type: —
Full Bathrooms: 9
Bathroom Amenities: Separate Shower,Double Sink,Soaking Tub
Bathroom in Basement: 1
Rooms: Bedroom 5,Bedroom 6,Breakfast Room,Office,Foyer,Mud Room,Recreation Room,Game Room,Exercise Room,Bonus Room
Basement Description: Finished
Other Specifics
| 3 | |
| — | |
| Asphalt,Circular,Side Drive | |
| Balcony, Patio | |
| Mature Trees | |
| 266 X 153 | |
| — | |
| Full | |
| Vaulted/Cathedral Ceilings, Bar-Wet, Hardwood Floors, First Floor Bedroom, In-Law Arrangement, Second Floor Laundry, First Floor Full Bath, Built-in Features, Walk-In Closet(s) | |
| Range, Microwave, Dishwasher, High End Refrigerator, Bar Fridge, Freezer, Washer, Dryer, Range Hood | |
| Not in DB | |
| Street Paved | |
| — | |
| — | |
| Gas Log, Gas Starter, Ventless |
Tax History
| Year | Property Taxes |
|---|---|
| 2012 | $32,662 |
| 2020 | $62,214 |
Contact Agent
Nearby Similar Homes
Contact Agent
Listing Provided By
@properties




