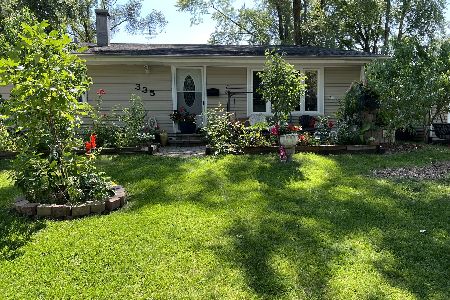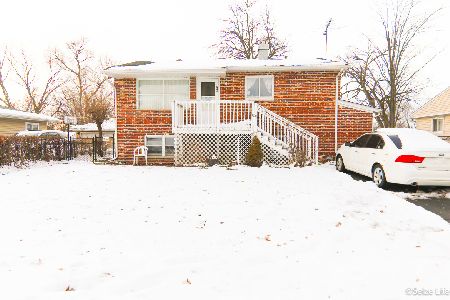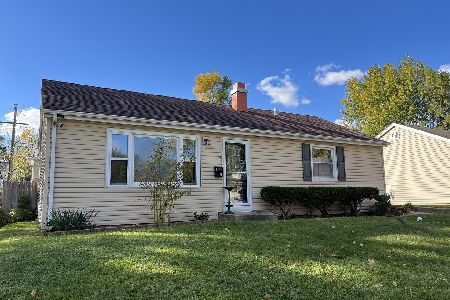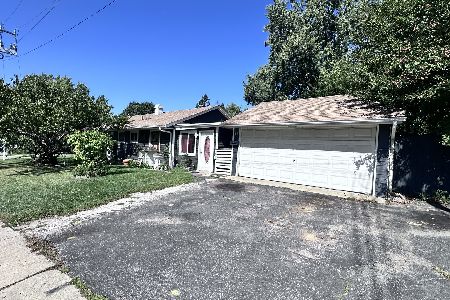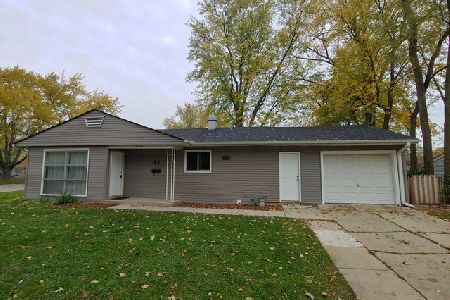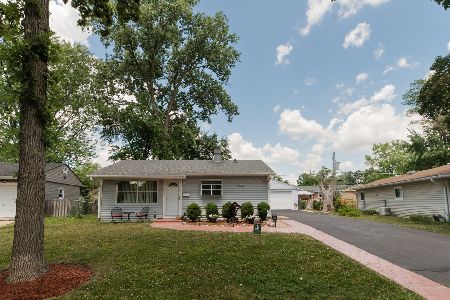13 Wren Avenue, Carpentersville, Illinois 60110
$57,000
|
Sold
|
|
| Status: | Closed |
| Sqft: | 920 |
| Cost/Sqft: | $75 |
| Beds: | 3 |
| Baths: | 1 |
| Year Built: | 1959 |
| Property Taxes: | $2,915 |
| Days On Market: | 5375 |
| Lot Size: | 0,00 |
Description
Recently remodeled, all appliances, ceramic tile floors, laminated floors, 6 panel doors. Fenced yard, deck and storage shed. Selling in "as is" condition, 100% RE taxes prorate, no survey. All offers are contingent on final review and acceptance by the investor or mortgage insurer. A 75.00 doc fee paid by buyer at closing.
Property Specifics
| Single Family | |
| — | |
| Ranch | |
| 1959 | |
| None | |
| — | |
| No | |
| — |
| Kane | |
| — | |
| 0 / Not Applicable | |
| None | |
| Public | |
| Public Sewer | |
| 07797054 | |
| 0313178017 |
Nearby Schools
| NAME: | DISTRICT: | DISTANCE: | |
|---|---|---|---|
|
Grade School
Meadowdale Elementary School |
300 | — | |
|
Middle School
Carpentersville Middle School |
300 | Not in DB | |
|
High School
Dundee-crown High School |
300 | Not in DB | |
Property History
| DATE: | EVENT: | PRICE: | SOURCE: |
|---|---|---|---|
| 11 Jul, 2011 | Sold | $57,000 | MRED MLS |
| 7 Jun, 2011 | Under contract | $69,000 | MRED MLS |
| 3 May, 2011 | Listed for sale | $69,000 | MRED MLS |
| 6 Jan, 2021 | Sold | $164,000 | MRED MLS |
| 16 Nov, 2020 | Under contract | $169,000 | MRED MLS |
| 25 Oct, 2020 | Listed for sale | $169,000 | MRED MLS |
Room Specifics
Total Bedrooms: 3
Bedrooms Above Ground: 3
Bedrooms Below Ground: 0
Dimensions: —
Floor Type: Carpet
Dimensions: —
Floor Type: Carpet
Full Bathrooms: 1
Bathroom Amenities: —
Bathroom in Basement: 0
Rooms: No additional rooms
Basement Description: Crawl
Other Specifics
| 1 | |
| — | |
| — | |
| — | |
| — | |
| 74X122 | |
| — | |
| None | |
| — | |
| Range, Dishwasher, Refrigerator, Dryer | |
| Not in DB | |
| — | |
| — | |
| — | |
| — |
Tax History
| Year | Property Taxes |
|---|---|
| 2011 | $2,915 |
| 2021 | $4,227 |
Contact Agent
Nearby Similar Homes
Nearby Sold Comparables
Contact Agent
Listing Provided By
RE/MAX Suburban

