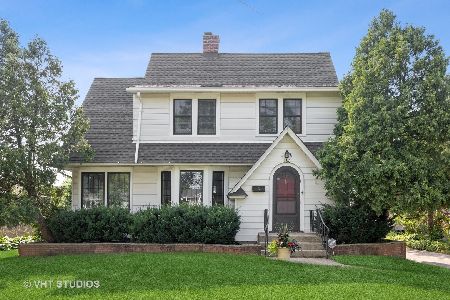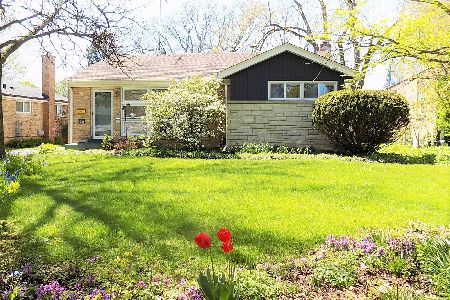130 Blanchard Street, Wheaton, Illinois 60187
$429,900
|
Sold
|
|
| Status: | Closed |
| Sqft: | 1,672 |
| Cost/Sqft: | $257 |
| Beds: | 3 |
| Baths: | 4 |
| Year Built: | 1948 |
| Property Taxes: | $8,768 |
| Days On Market: | 2342 |
| Lot Size: | 0,18 |
Description
Rehabbed in 2014, and continually and expertly upgraded since then, there is so much to love about this 3/4 BR, 3.1 bath in town charmer. Master bedroom with master bath, adorable second floor cottage style bedrooms. Enjoy all four seasons from sun room overlooking the beautiful back yard. Terrific finished basement features heated floors, full bath and storage zone. Fireplace, hardwood floors, pretty kitchen, front porch, gorgeous backyard. Don't let the garage fool you, it is deep with excellent space! Lowell School 3 short blocks. Roll out of bed to College Ave. train Station. Please see extensive list of upgrades since 2014!!
Property Specifics
| Single Family | |
| — | |
| Traditional | |
| 1948 | |
| Full | |
| — | |
| No | |
| 0.18 |
| Du Page | |
| — | |
| — / Not Applicable | |
| None | |
| Public | |
| Public Sewer | |
| 10507761 | |
| 0515302019 |
Nearby Schools
| NAME: | DISTRICT: | DISTANCE: | |
|---|---|---|---|
|
Grade School
Lowell Elementary School |
200 | — | |
|
Middle School
Franklin Middle School |
200 | Not in DB | |
|
High School
Wheaton North High School |
200 | Not in DB | |
Property History
| DATE: | EVENT: | PRICE: | SOURCE: |
|---|---|---|---|
| 15 Nov, 2011 | Sold | $171,000 | MRED MLS |
| 31 May, 2011 | Under contract | $175,000 | MRED MLS |
| — | Last price change | $178,000 | MRED MLS |
| 15 Sep, 2009 | Listed for sale | $289,000 | MRED MLS |
| 31 Mar, 2015 | Sold | $349,000 | MRED MLS |
| 17 Feb, 2015 | Under contract | $354,000 | MRED MLS |
| — | Last price change | $369,500 | MRED MLS |
| 16 Oct, 2014 | Listed for sale | $369,500 | MRED MLS |
| 6 Nov, 2019 | Sold | $429,900 | MRED MLS |
| 6 Sep, 2019 | Under contract | $429,900 | MRED MLS |
| 5 Sep, 2019 | Listed for sale | $429,900 | MRED MLS |
Room Specifics
Total Bedrooms: 3
Bedrooms Above Ground: 3
Bedrooms Below Ground: 0
Dimensions: —
Floor Type: Hardwood
Dimensions: —
Floor Type: Carpet
Full Bathrooms: 4
Bathroom Amenities: Separate Shower
Bathroom in Basement: 1
Rooms: Den,Office,Play Room,Heated Sun Room
Basement Description: Finished
Other Specifics
| 1 | |
| Concrete Perimeter | |
| Asphalt | |
| Patio, Porch | |
| Fenced Yard | |
| 7675 | |
| — | |
| Full | |
| Vaulted/Cathedral Ceilings, Hardwood Floors, Heated Floors, First Floor Bedroom, First Floor Full Bath | |
| Range, Microwave, Dishwasher, Refrigerator, Washer, Dryer, Disposal, Stainless Steel Appliance(s) | |
| Not in DB | |
| Sidewalks, Street Lights, Street Paved | |
| — | |
| — | |
| Wood Burning |
Tax History
| Year | Property Taxes |
|---|---|
| 2011 | $5,482 |
| 2015 | $6,660 |
| 2019 | $8,768 |
Contact Agent
Nearby Similar Homes
Nearby Sold Comparables
Contact Agent
Listing Provided By
Keller Williams Premiere Properties









