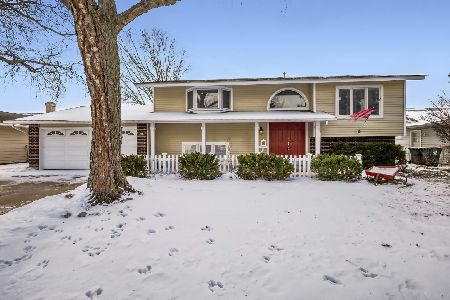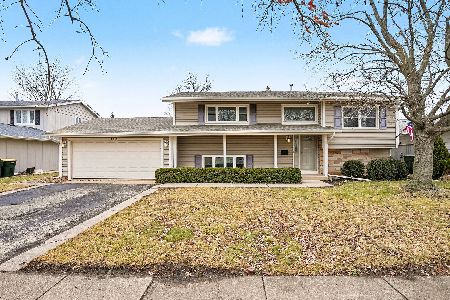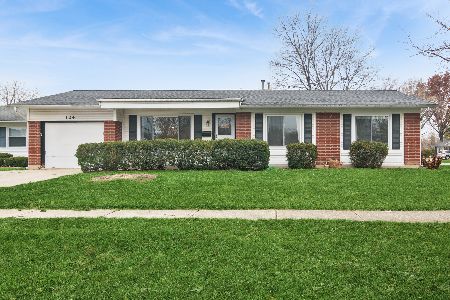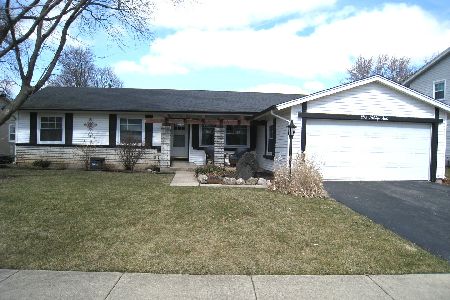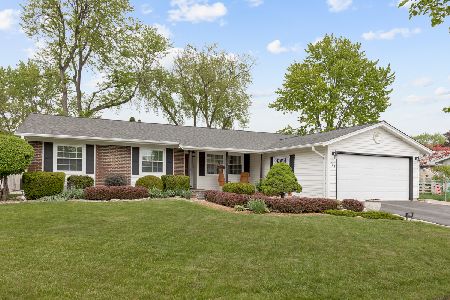130 Brandywine Avenue, Elk Grove Village, Illinois 60007
$250,000
|
Sold
|
|
| Status: | Closed |
| Sqft: | 1,791 |
| Cost/Sqft: | $154 |
| Beds: | 4 |
| Baths: | 2 |
| Year Built: | 1969 |
| Property Taxes: | $5,188 |
| Days On Market: | 2691 |
| Lot Size: | 0,20 |
Description
Lovely Ranch !! Move in ready with 4 bedrooms, 2 full baths, 2 car garage with living room & family room. Recent improvements, Furnace and A/C 2017, Hot water heater, Roof 2009, and has vinyl siding. Kitchen was updated in 2002. Wonderful U shape kitchen with breakfast bar, eating table space, buffet area. Dining room next to living room, family room next to kitchen. Wall can be taken down to create a wonderful great room. Nice bedroom sizes with original wood floors, master has bath with walk in shower, hall bath has linen closet too. There is no shortage of storage space here. Walk up attic space is insulated and has wood flooring for your storage needs. Enjoy one floor living. Home is on Brandywine and backs to a senior living very quiet area.
Property Specifics
| Single Family | |
| — | |
| Ranch | |
| 1969 | |
| None | |
| — | |
| No | |
| 0.2 |
| Cook | |
| — | |
| 0 / Not Applicable | |
| None | |
| Lake Michigan | |
| Public Sewer | |
| 10090032 | |
| 08324050060000 |
Nearby Schools
| NAME: | DISTRICT: | DISTANCE: | |
|---|---|---|---|
|
Grade School
Adm Richard E Byrd Elementary Sc |
59 | — | |
|
Middle School
Grove Junior High School |
59 | Not in DB | |
|
High School
Elk Grove High School |
214 | Not in DB | |
Property History
| DATE: | EVENT: | PRICE: | SOURCE: |
|---|---|---|---|
| 26 Nov, 2018 | Sold | $250,000 | MRED MLS |
| 23 Oct, 2018 | Under contract | $275,000 | MRED MLS |
| 20 Sep, 2018 | Listed for sale | $275,000 | MRED MLS |
Room Specifics
Total Bedrooms: 4
Bedrooms Above Ground: 4
Bedrooms Below Ground: 0
Dimensions: —
Floor Type: Parquet
Dimensions: —
Floor Type: Parquet
Dimensions: —
Floor Type: Parquet
Full Bathrooms: 2
Bathroom Amenities: —
Bathroom in Basement: 0
Rooms: No additional rooms
Basement Description: Crawl
Other Specifics
| 2 | |
| Concrete Perimeter | |
| Asphalt | |
| Patio, Storms/Screens | |
| Fenced Yard | |
| 70 X 126 | |
| Pull Down Stair,Unfinished | |
| Full | |
| Hardwood Floors, First Floor Laundry, First Floor Full Bath | |
| Range, Microwave, Dishwasher, Refrigerator, Washer, Dryer | |
| Not in DB | |
| Sidewalks, Street Lights, Street Paved | |
| — | |
| — | |
| — |
Tax History
| Year | Property Taxes |
|---|---|
| 2018 | $5,188 |
Contact Agent
Nearby Similar Homes
Nearby Sold Comparables
Contact Agent
Listing Provided By
Baird & Warner


