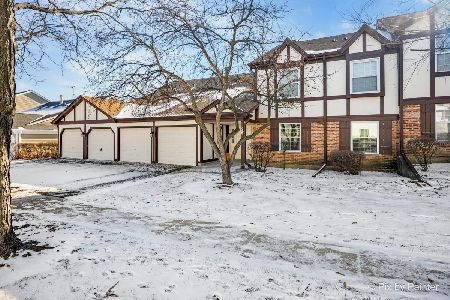130 Century Court, Schaumburg, Illinois 60193
$120,000
|
Sold
|
|
| Status: | Closed |
| Sqft: | 0 |
| Cost/Sqft: | — |
| Beds: | 2 |
| Baths: | 1 |
| Year Built: | 1986 |
| Property Taxes: | $962 |
| Days On Market: | 4307 |
| Lot Size: | 0,00 |
Description
RARE OAKTON MODEL!! COZY FIREPLACE IN LIVING ROOM. KITCHEN WITH NEW STOVE, CABINETS AND COUNTERS. ALL NEUTRAL DECOR THROUGHOUT. MASTER BEDROOM WITH SEPERATE DRESSING AREA, WALK-IN CLOSET LARGE BATHROOM WITH ACCESS FROM MBR. AND HALLWAY. PRIVATE LOCATION AND WALK TO DOWNTOWN SCHAUMBURG AND ENJOY LIBRARY, COFFEE SHOP, RESTAURANTS AND PRIVATE PARK SETTING!!!
Property Specifics
| Condos/Townhomes | |
| 2 | |
| — | |
| 1986 | |
| None | |
| OAKTON | |
| No | |
| — |
| Cook | |
| Lexington Lane | |
| 221 / Monthly | |
| Insurance,Clubhouse,Pool,Exterior Maintenance,Lawn Care,Snow Removal | |
| Public | |
| Public Sewer | |
| 08585437 | |
| 07224010451043 |
Nearby Schools
| NAME: | DISTRICT: | DISTANCE: | |
|---|---|---|---|
|
Grade School
Michael Collins Elementary Schoo |
54 | — | |
|
Middle School
Robert Frost Junior High School |
54 | Not in DB | |
|
High School
J B Conant High School |
211 | Not in DB | |
Property History
| DATE: | EVENT: | PRICE: | SOURCE: |
|---|---|---|---|
| 27 Jun, 2014 | Sold | $120,000 | MRED MLS |
| 20 May, 2014 | Under contract | $131,900 | MRED MLS |
| 12 Apr, 2014 | Listed for sale | $131,900 | MRED MLS |
Room Specifics
Total Bedrooms: 2
Bedrooms Above Ground: 2
Bedrooms Below Ground: 0
Dimensions: —
Floor Type: Carpet
Full Bathrooms: 1
Bathroom Amenities: —
Bathroom in Basement: 0
Rooms: No additional rooms
Basement Description: None
Other Specifics
| 1 | |
| Concrete Perimeter | |
| Asphalt | |
| Patio | |
| Common Grounds | |
| CONDO | |
| — | |
| None | |
| — | |
| Range, Dishwasher, Refrigerator, Washer, Dryer, Disposal | |
| Not in DB | |
| — | |
| — | |
| — | |
| Gas Starter |
Tax History
| Year | Property Taxes |
|---|---|
| 2014 | $962 |
Contact Agent
Nearby Similar Homes
Nearby Sold Comparables
Contact Agent
Listing Provided By
RE/MAX Central Inc.












