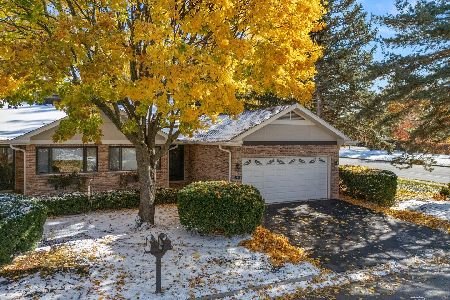130 Country Club Drive, Bloomingdale, Illinois 60108
$334,900
|
Sold
|
|
| Status: | Closed |
| Sqft: | 3,322 |
| Cost/Sqft: | $101 |
| Beds: | 2 |
| Baths: | 4 |
| Year Built: | 1981 |
| Property Taxes: | $8,093 |
| Days On Market: | 1608 |
| Lot Size: | 0,00 |
Description
Country Club Estates open floor plan with remodeled kitchen! Spacious kitchen with newer maple cabinets, granite counters and ceramic floor offers an eating area. Formal dining room and living room with fireplace and entry to deck. Master bathroom has dual showerheads, separate vanities, soaking tub, bidet and ceramic floors. Large master bedroom suite with tons of closet space! Bright and sunny loft area with sliders to balcony can easily be converted to an additional bedroom. Finished lower level has a mini kitchen with granite, wine cooler, ceramic floor, large rec room, addiitonal bedroom/study and full bathroom with steam shower. Large second floor laundry room with washer and dryer. GREAT location, near shopping, dining and easy access to highways. Sought after school district 13 and Lake Park High School.
Property Specifics
| Condos/Townhomes | |
| 2 | |
| — | |
| 1981 | |
| Full | |
| — | |
| No | |
| — |
| Du Page | |
| Country Club Estates | |
| 275 / Monthly | |
| Insurance,Exterior Maintenance,Lawn Care,Scavenger,Snow Removal | |
| Lake Michigan | |
| Public Sewer | |
| 11211962 | |
| 0216204030 |
Nearby Schools
| NAME: | DISTRICT: | DISTANCE: | |
|---|---|---|---|
|
Grade School
Erickson Elementary School |
13 | — | |
|
Middle School
Westfield Middle School |
13 | Not in DB | |
|
High School
Lake Park High School |
108 | Not in DB | |
Property History
| DATE: | EVENT: | PRICE: | SOURCE: |
|---|---|---|---|
| 14 Jan, 2022 | Sold | $334,900 | MRED MLS |
| 22 Nov, 2021 | Under contract | $334,900 | MRED MLS |
| — | Last price change | $349,900 | MRED MLS |
| 8 Sep, 2021 | Listed for sale | $349,900 | MRED MLS |
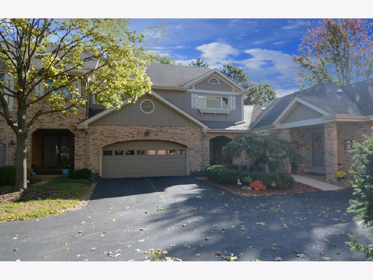
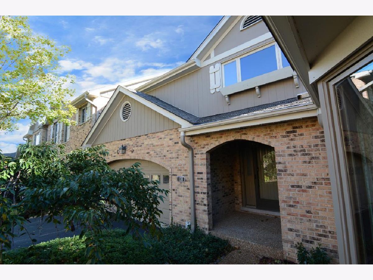
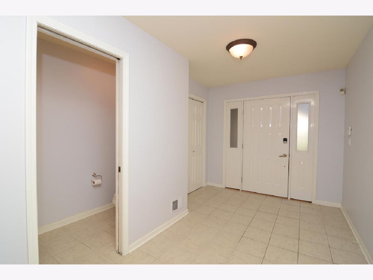
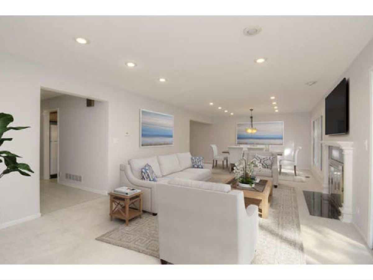
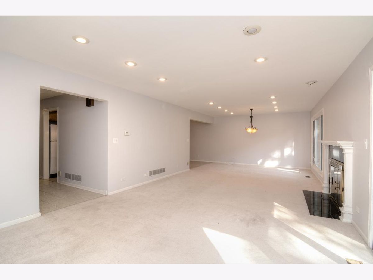
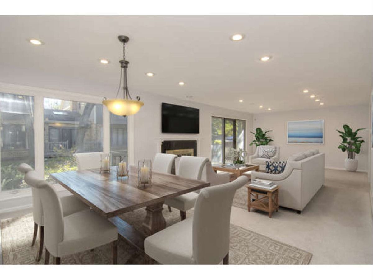
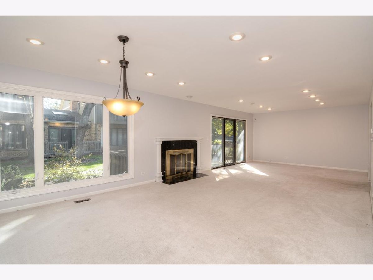
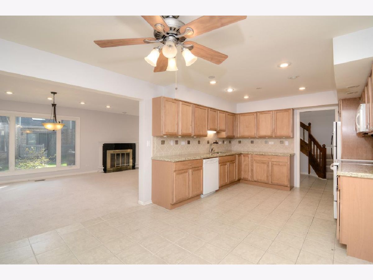
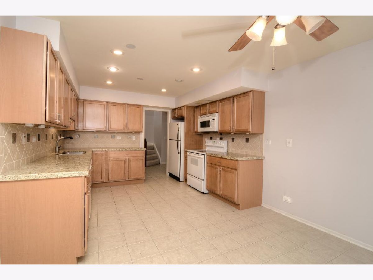
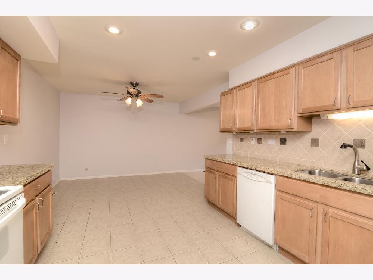
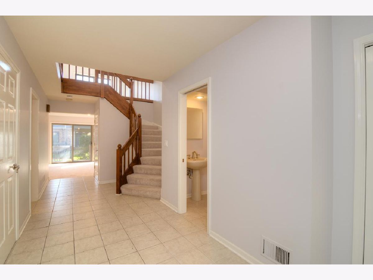
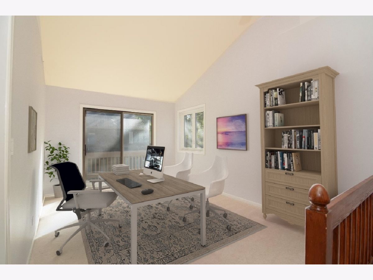
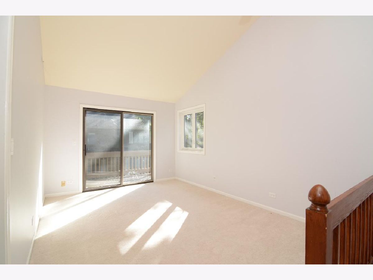
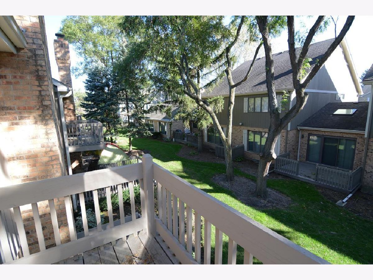
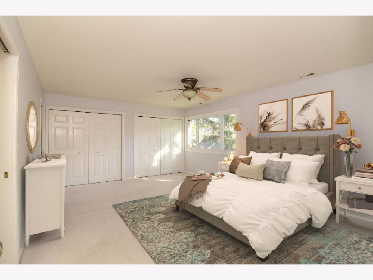
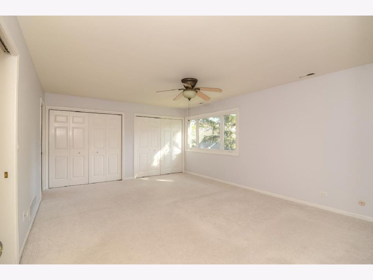
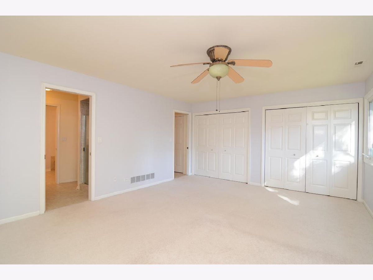
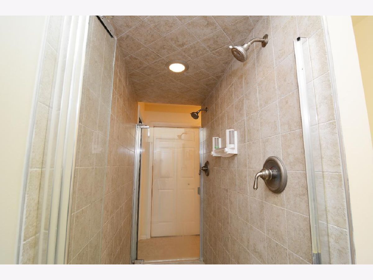
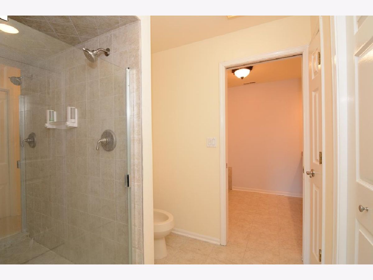
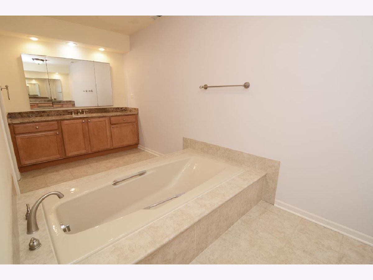
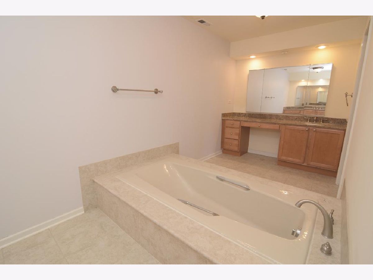
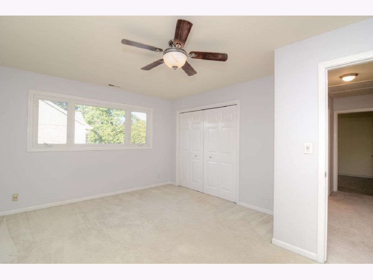
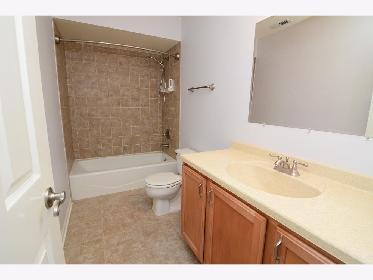
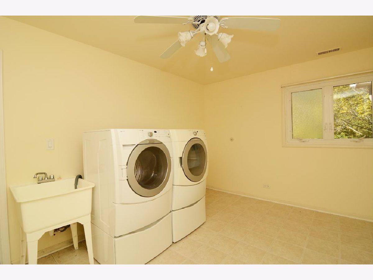
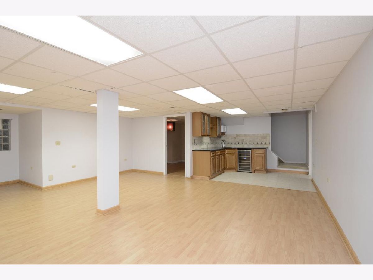
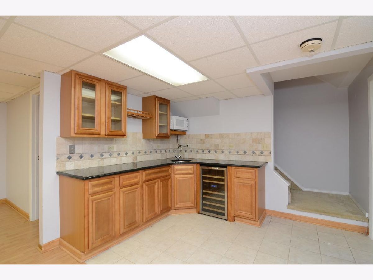
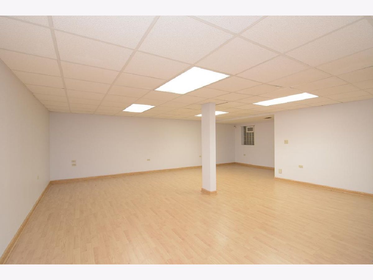
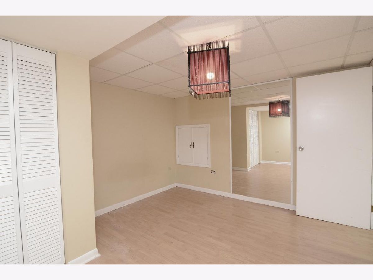
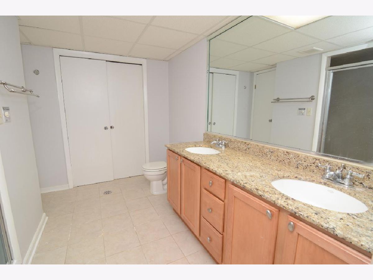
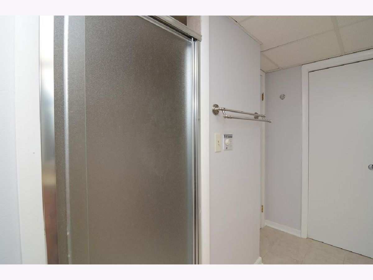
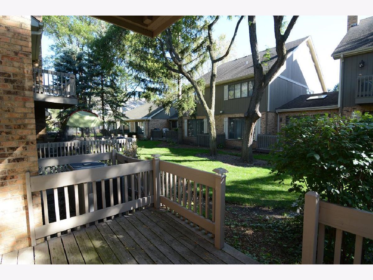
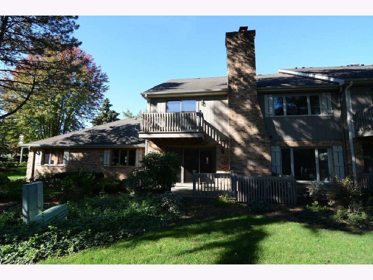
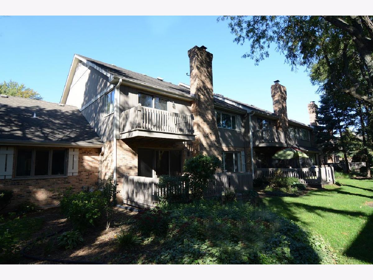
Room Specifics
Total Bedrooms: 3
Bedrooms Above Ground: 2
Bedrooms Below Ground: 1
Dimensions: —
Floor Type: Carpet
Dimensions: —
Floor Type: —
Full Bathrooms: 4
Bathroom Amenities: Separate Shower,Double Sink,Bidet,Soaking Tub
Bathroom in Basement: 1
Rooms: Loft,Recreation Room
Basement Description: Finished
Other Specifics
| 2 | |
| Concrete Perimeter | |
| Asphalt | |
| Balcony, Deck, Storms/Screens, End Unit | |
| Common Grounds,Cul-De-Sac,Landscaped | |
| 32X48X32X48 | |
| — | |
| Full | |
| Vaulted/Cathedral Ceilings, Sauna/Steam Room, Bar-Wet, Second Floor Laundry, Laundry Hook-Up in Unit, Storage | |
| Range, Microwave, Dishwasher, Refrigerator, Washer, Dryer, Disposal | |
| Not in DB | |
| — | |
| — | |
| — | |
| Wood Burning |
Tax History
| Year | Property Taxes |
|---|---|
| 2022 | $8,093 |
Contact Agent
Nearby Similar Homes
Nearby Sold Comparables
Contact Agent
Listing Provided By
RE/MAX All Pro

