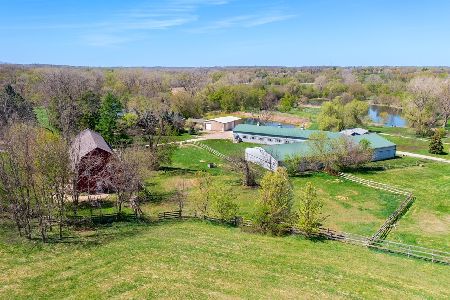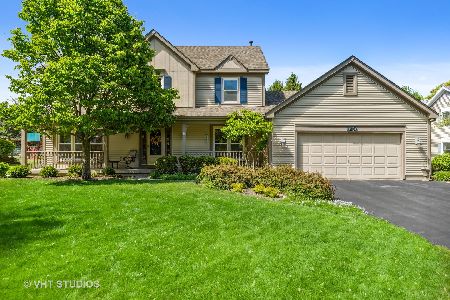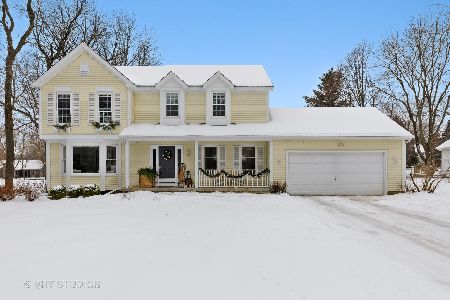130 Deer Run, Crystal Lake, Illinois 60012
$359,000
|
Sold
|
|
| Status: | Closed |
| Sqft: | 3,240 |
| Cost/Sqft: | $108 |
| Beds: | 4 |
| Baths: | 3 |
| Year Built: | 1987 |
| Property Taxes: | $9,796 |
| Days On Market: | 2329 |
| Lot Size: | 0,55 |
Description
GAIN INSTANT EQUITY-PRICED BELOW 06/2019 APPRAISAL! Over 70K invested! Professional contractors made this home move in ready. Newer finished basement w/media, work & storage 03/2019. Newer MB Full Bath 07/2019. Chef's kitchen 09/2017 offers Thermador professional convection oven, JenAir convection microwave, Bosch dishwasher, wine refrigerator, stainless steel appliances. Butcher block island w/ breakfast bar, 42" solid wood soft close cabinets, travertine backsplash, granite counters, pull out drawers, hands free faucet. All Sunrise double hung, full screen windows w/transferable lifetime warranty 2015. Laundry room w/utility sink 09/2016. New furnace, thermo sealed ducts 06/2015. Steam cleaned carpeting 07/2019. Floor to ceiling brick fireplace, custom shades, vaulted ceilings, wood floors. Walk/Bike to Prairie Ridge HS, Metra, Downtown CL, Sternes Woods and Veteran Acres. Tranquil pond, perennial gardens professionally maintained. Job transfer. Must sell well loved and maintained
Property Specifics
| Single Family | |
| — | |
| Traditional | |
| 1987 | |
| Full | |
| FARMINGTON | |
| No | |
| 0.55 |
| Mc Henry | |
| Indian Hill Trails | |
| 54 / Annual | |
| Insurance | |
| Public | |
| Septic-Private | |
| 10473141 | |
| 1429479024 |
Property History
| DATE: | EVENT: | PRICE: | SOURCE: |
|---|---|---|---|
| 8 Sep, 2010 | Sold | $255,000 | MRED MLS |
| 18 Mar, 2010 | Under contract | $239,900 | MRED MLS |
| — | Last price change | $249,900 | MRED MLS |
| 6 Jan, 2010 | Listed for sale | $299,900 | MRED MLS |
| 18 Oct, 2019 | Sold | $359,000 | MRED MLS |
| 5 Sep, 2019 | Under contract | $349,900 | MRED MLS |
| — | Last price change | $359,000 | MRED MLS |
| 1 Aug, 2019 | Listed for sale | $364,000 | MRED MLS |
Room Specifics
Total Bedrooms: 4
Bedrooms Above Ground: 4
Bedrooms Below Ground: 0
Dimensions: —
Floor Type: Carpet
Dimensions: —
Floor Type: Carpet
Dimensions: —
Floor Type: Carpet
Full Bathrooms: 3
Bathroom Amenities: Separate Shower,Double Sink,Soaking Tub
Bathroom in Basement: 0
Rooms: Foyer,Workshop,Storage,Media Room,Recreation Room,Screened Porch
Basement Description: Finished
Other Specifics
| 2 | |
| Concrete Perimeter | |
| Asphalt | |
| Deck, Porch, Storms/Screens, Workshop, Invisible Fence | |
| Landscaped,Mature Trees | |
| 104X229X103X236 | |
| Unfinished | |
| Full | |
| Vaulted/Cathedral Ceilings, Skylight(s), Hardwood Floors, Solar Tubes/Light Tubes, First Floor Laundry, Walk-In Closet(s) | |
| Range, Microwave, Dishwasher, Refrigerator, Washer, Dryer, Stainless Steel Appliance(s), Wine Refrigerator | |
| Not in DB | |
| Water Rights, Sidewalks, Street Lights, Street Paved | |
| — | |
| — | |
| Gas Log, Gas Starter |
Tax History
| Year | Property Taxes |
|---|---|
| 2010 | $8,483 |
| 2019 | $9,796 |
Contact Agent
Nearby Sold Comparables
Contact Agent
Listing Provided By
Keller Williams Success Realty







