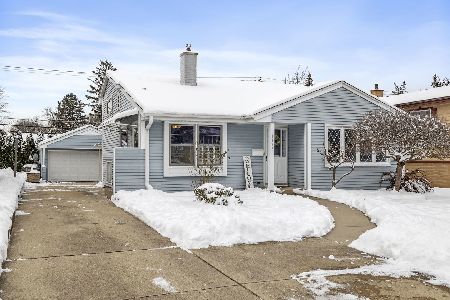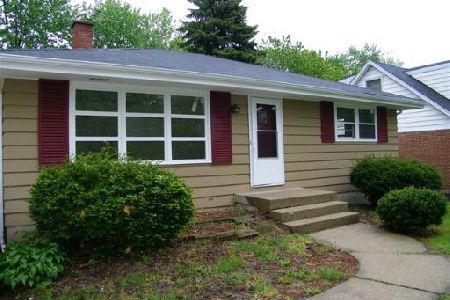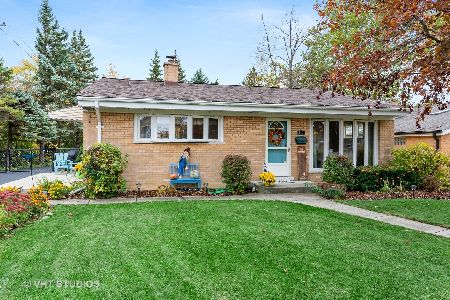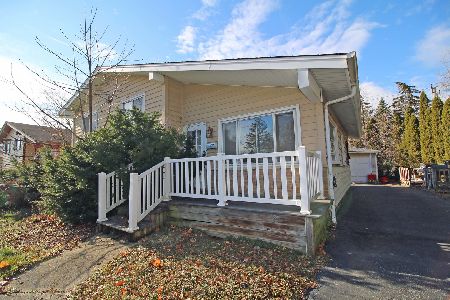130 Harrison Street, Villa Park, Illinois 60181
$269,000
|
Sold
|
|
| Status: | Closed |
| Sqft: | 1,654 |
| Cost/Sqft: | $163 |
| Beds: | 3 |
| Baths: | 2 |
| Year Built: | 1958 |
| Property Taxes: | $3,209 |
| Days On Market: | 2824 |
| Lot Size: | 0,30 |
Description
Clean, well maintained split with sub-basement! Hardwood flooring under carpet in living room, breakfast room and hall. Hardwood flooring in bedrooms. Most windows replaced in 2014. Ceiling fan in breakfast room will stay. Kitchen cabinets have been freshly painted and new counter tops installed. 2nd level bath offers ceramic tile flooring and tub walls. Attic access through MBR closet. Family room in lower level features brick wood-burning fireplace. Office in lower level could be 4th bedroom. 3/4 bath off family room remodeled in 2016. Lennox furnace & CAC new in 2009. Detached garage w/new concrete floor (2017). New asphalt driveway (2017). New concrete patio (2017). Great location with easy access to shopping and expressways, plus walk to Albright Middle School.
Property Specifics
| Single Family | |
| — | |
| — | |
| 1958 | |
| Partial | |
| — | |
| No | |
| 0.3 |
| Du Page | |
| — | |
| 0 / Not Applicable | |
| None | |
| Lake Michigan | |
| Public Sewer | |
| 09925566 | |
| 0615111007 |
Nearby Schools
| NAME: | DISTRICT: | DISTANCE: | |
|---|---|---|---|
|
Grade School
Salt Creek Elementary School |
48 | — | |
|
Middle School
John E Albright Middle School |
48 | Not in DB | |
|
High School
Willowbrook High School |
88 | Not in DB | |
|
Alternate Elementary School
Stella May Swartz Elementary Sch |
— | Not in DB | |
Property History
| DATE: | EVENT: | PRICE: | SOURCE: |
|---|---|---|---|
| 28 Jun, 2018 | Sold | $269,000 | MRED MLS |
| 28 Apr, 2018 | Under contract | $269,900 | MRED MLS |
| 23 Apr, 2018 | Listed for sale | $269,900 | MRED MLS |
Room Specifics
Total Bedrooms: 3
Bedrooms Above Ground: 3
Bedrooms Below Ground: 0
Dimensions: —
Floor Type: Hardwood
Dimensions: —
Floor Type: Hardwood
Full Bathrooms: 2
Bathroom Amenities: —
Bathroom in Basement: 0
Rooms: Breakfast Room,Office
Basement Description: Sub-Basement
Other Specifics
| 2.5 | |
| — | |
| Asphalt | |
| Patio | |
| — | |
| 50X176 AND 25X176 | |
| — | |
| None | |
| Vaulted/Cathedral Ceilings, Hardwood Floors | |
| Range, Refrigerator, Freezer, Washer, Dryer | |
| Not in DB | |
| Street Lights, Street Paved | |
| — | |
| — | |
| Wood Burning, Heatilator |
Tax History
| Year | Property Taxes |
|---|---|
| 2018 | $3,209 |
Contact Agent
Nearby Similar Homes
Nearby Sold Comparables
Contact Agent
Listing Provided By
RE/MAX Achievers









