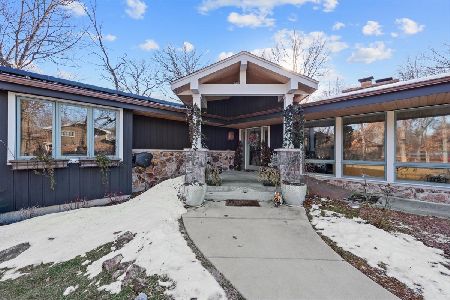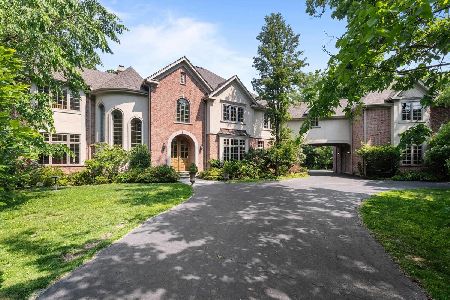130 Pine Tree Lane, Riverwoods, Illinois 60015
$585,000
|
Sold
|
|
| Status: | Closed |
| Sqft: | 3,000 |
| Cost/Sqft: | $206 |
| Beds: | 4 |
| Baths: | 4 |
| Year Built: | 1978 |
| Property Taxes: | $13,113 |
| Days On Market: | 2492 |
| Lot Size: | 1,00 |
Description
The Ranch you've been waiting for! Gracious brick residence on a spectacular acre overlooking Ravinia Green Golf Course. This home is beautifully landscaped & hardscaped. The views from every room are magnificent. Lovingly updated & meticulously maintained. Gracious entry foyer welcomes you. Classic living & dining room. Family room with fireplace & custom built-ins. The amazing Sunroom is the perfect place to watch the seasons change with its panoramic wooded & golf course views. Kitchen features granite counters & stainless steel appliances. Adjacent breakfast room overlooking the paver patio & waterfall. Master suite offers full bath, large walk-in closets, private patio and glorious views. Full finished basement w/recreation room, bedroom & full bath. Beautifully decorated w/gleaming hardwood floors. One-level living at its best. Award Winning Deerfield Elementary Schools & Nationally Ranked Deerfield High School.
Property Specifics
| Single Family | |
| — | |
| Ranch | |
| 1978 | |
| Full | |
| — | |
| No | |
| 1 |
| Lake | |
| — | |
| 200 / Annual | |
| Snow Removal,Other | |
| Public | |
| Public Sewer | |
| 10361159 | |
| 15252040270000 |
Nearby Schools
| NAME: | DISTRICT: | DISTANCE: | |
|---|---|---|---|
|
Grade School
Wilmot Elementary School |
109 | — | |
|
Middle School
Charles J Caruso Middle School |
109 | Not in DB | |
|
High School
Deerfield High School |
113 | Not in DB | |
Property History
| DATE: | EVENT: | PRICE: | SOURCE: |
|---|---|---|---|
| 18 Oct, 2019 | Sold | $585,000 | MRED MLS |
| 12 Aug, 2019 | Under contract | $619,000 | MRED MLS |
| — | Last price change | $659,000 | MRED MLS |
| 30 Apr, 2019 | Listed for sale | $659,000 | MRED MLS |
Room Specifics
Total Bedrooms: 5
Bedrooms Above Ground: 4
Bedrooms Below Ground: 1
Dimensions: —
Floor Type: Hardwood
Dimensions: —
Floor Type: Carpet
Dimensions: —
Floor Type: Carpet
Dimensions: —
Floor Type: —
Full Bathrooms: 4
Bathroom Amenities: Whirlpool,Double Sink
Bathroom in Basement: 1
Rooms: Breakfast Room,Heated Sun Room,Recreation Room,Play Room,Bedroom 5
Basement Description: Finished
Other Specifics
| 2 | |
| Concrete Perimeter | |
| Asphalt | |
| Deck, Patio, Brick Paver Patio | |
| Golf Course Lot,Landscaped,Wooded | |
| 41X367X58X276X248 | |
| — | |
| Full | |
| Skylight(s), Bar-Dry, Hardwood Floors | |
| Double Oven, Range, Dishwasher, Refrigerator, Washer, Dryer, Wine Refrigerator | |
| Not in DB | |
| — | |
| — | |
| — | |
| Gas Log, Gas Starter |
Tax History
| Year | Property Taxes |
|---|---|
| 2019 | $13,113 |
Contact Agent
Nearby Similar Homes
Nearby Sold Comparables
Contact Agent
Listing Provided By
Berkshire Hathaway HomeServices KoenigRubloff








